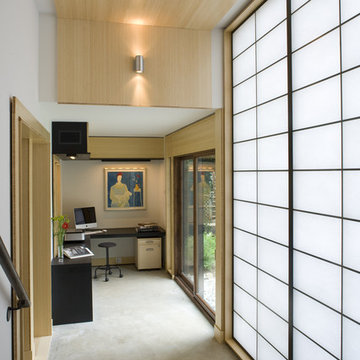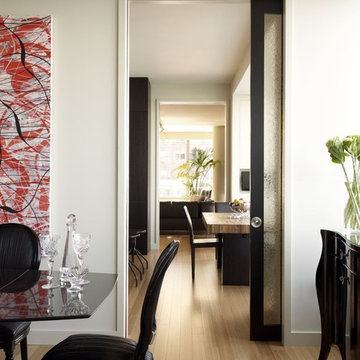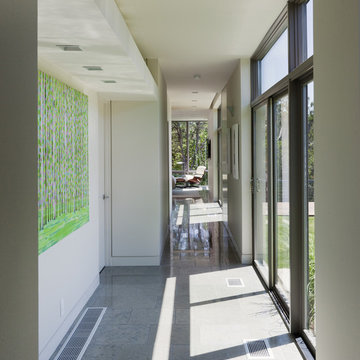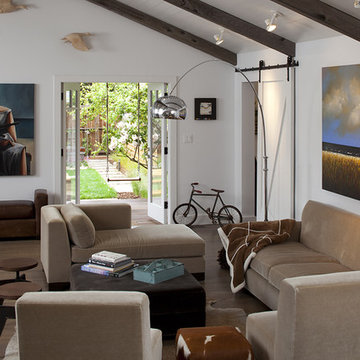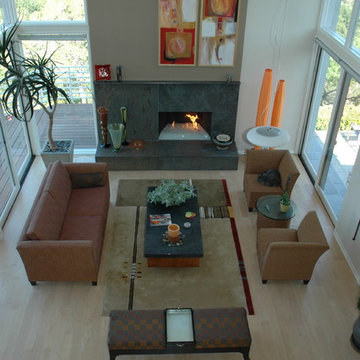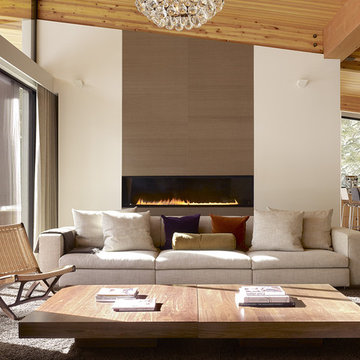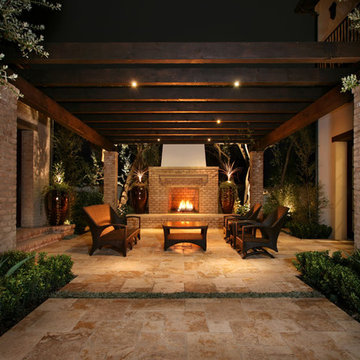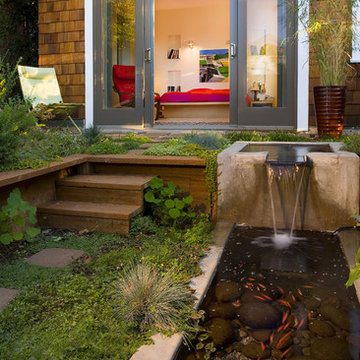2.793 Foto di case e interni
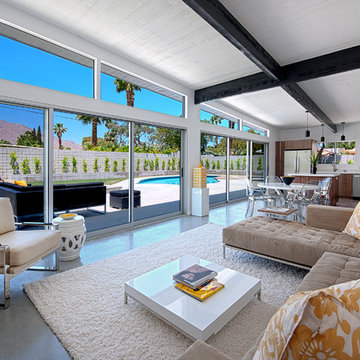
Original 1959 Alexander Butterfly Mid-Century home designed by Palmer & Krisel
Foto di un soggiorno moderno aperto con pareti bianche e tappeto
Foto di un soggiorno moderno aperto con pareti bianche e tappeto
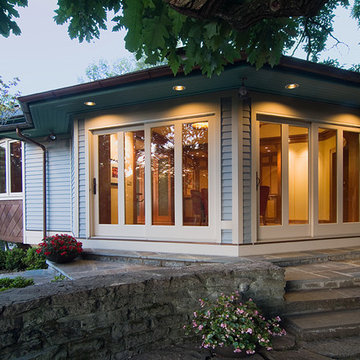
Credit: Scott Pease Photography
Immagine della facciata di una casa classica a un piano
Immagine della facciata di una casa classica a un piano
Trova il professionista locale adatto per il tuo progetto
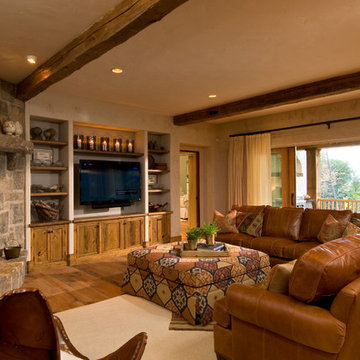
A European-California influenced Custom Home sits on a hill side with an incredible sunset view of Saratoga Lake. This exterior is finished with reclaimed Cypress, Stucco and Stone. While inside, the gourmet kitchen, dining and living areas, custom office/lounge and Witt designed and built yoga studio create a perfect space for entertaining and relaxation. Nestle in the sun soaked veranda or unwind in the spa-like master bath; this home has it all. Photos by Randall Perry Photography.
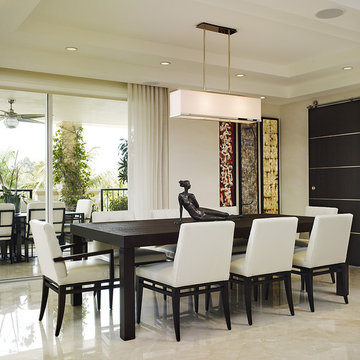
Photos by Brantley Photography
Foto di una sala da pranzo contemporanea di medie dimensioni con pareti bianche, pavimento in marmo e nessun camino
Foto di una sala da pranzo contemporanea di medie dimensioni con pareti bianche, pavimento in marmo e nessun camino
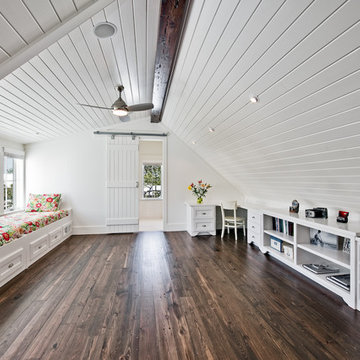
Great use of space for a third floor attic.
Photo by Fletcher Isacks.
Ispirazione per uno studio classico con pareti bianche, parquet scuro, scrivania incassata e pavimento marrone
Ispirazione per uno studio classico con pareti bianche, parquet scuro, scrivania incassata e pavimento marrone
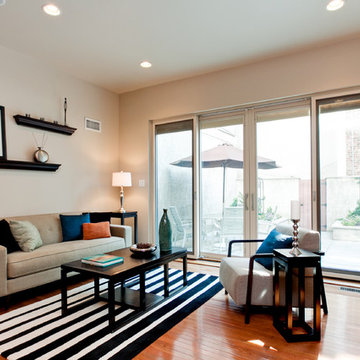
Busybee Design staged a spacious and elegant home in Queen Village last week and while the view from the rooftop deck is amazing, the real view is within the house! Busybee staging makes this home a place where you want to admire the interior. From multiple living room spaces to a dining room area that flows nicely into the kitchen, this staging feels like walking into a resort where every room is a pleasure. And never undervalue the bedroom, it is the place where we spend 30% of our lives. Only Busybee staging can make a bedroom look this warm and inviting…Photos by the amazing Drew Callaghan.
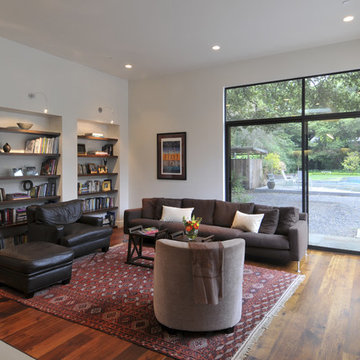
While we appreciate your love for our work, and interest in our projects, we are unable to answer every question about details in our photos. Please send us a private message if you are interested in our architectural services on your next project.
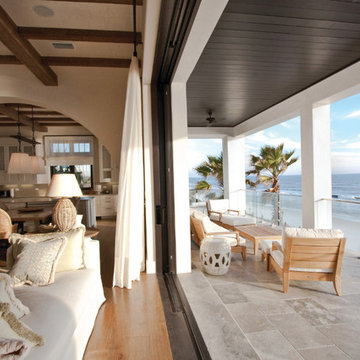
10,000 Square Foot Home in Seagrove, FL
Foto di un balcone tropicale con un tetto a sbalzo
Foto di un balcone tropicale con un tetto a sbalzo

ipe deck, outdoor fireplace, teak furniture, planters, container garden, steel windows, roof deck, roof terrace
Immagine di una terrazza minimal sul tetto e sul tetto
Immagine di una terrazza minimal sul tetto e sul tetto
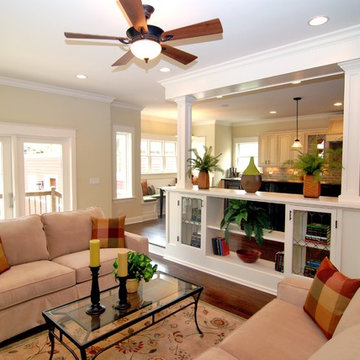
Family room with the open kitchen beyond. The built-in features leaded glass windows that were from the home that was torn down. http://www.kipnisarch.com
Follow us on Facebook at https://www.facebook.com/pages/Kipnis-Architecture-Planning-Evanston-Chicago/168326469897745?sk=wall
Photo Credit - Kipnis Architecture + Planning
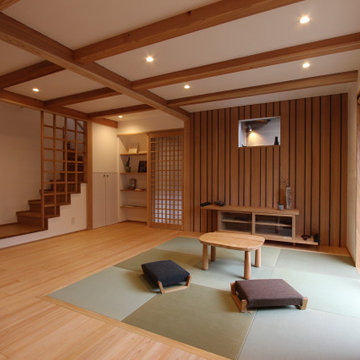
Foto di un soggiorno etnico di medie dimensioni e chiuso con nessun camino, pareti beige, nessuna TV e pavimento beige
2.793 Foto di case e interni

Esempio di un soggiorno stile marino aperto con pareti beige, camino bifacciale, cornice del camino in pietra e TV a parete
2


















