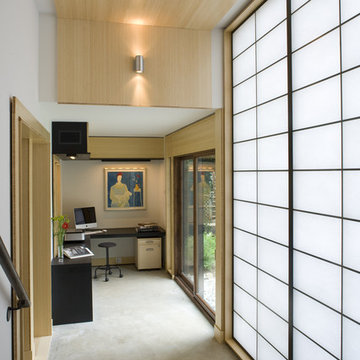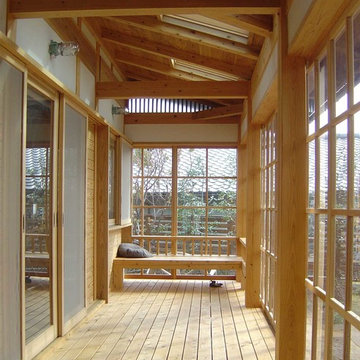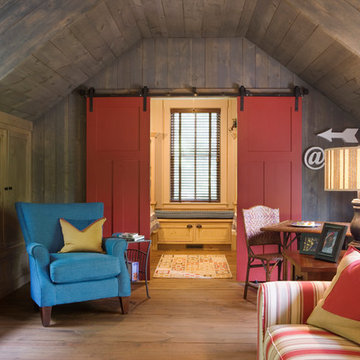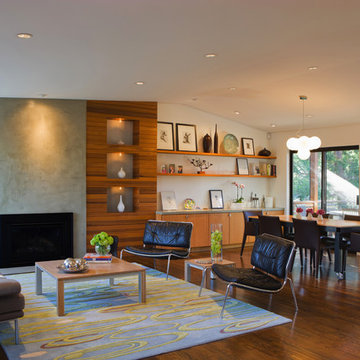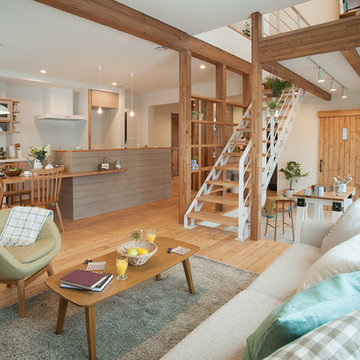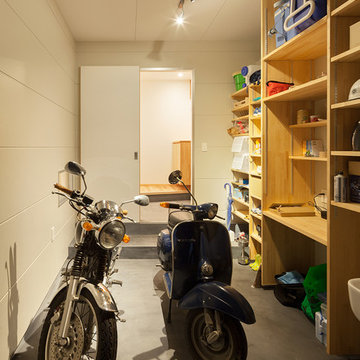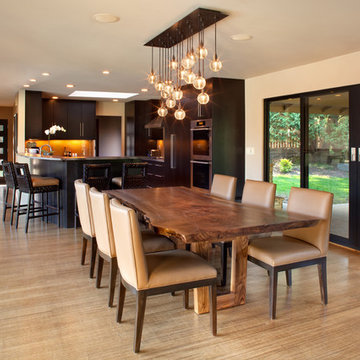499 Foto di case e interni marroni
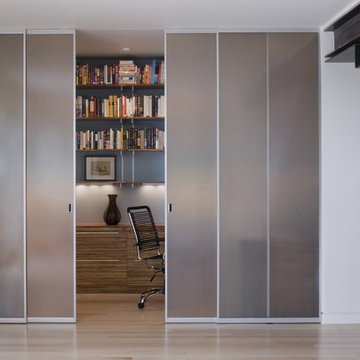
Ispirazione per uno studio minimalista con pareti grigie e parquet chiaro
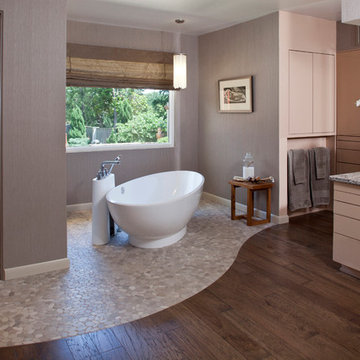
Mid-Century Modern Design
Tub by Victoria and Albert, Porcelanosa Tile, Kohler and Toto Plumbing Fixtures.Maharam Wall covering.
Stuart Harle, AKBD; Allied ASID
Miller Photography, Tulsa, Oklahoma
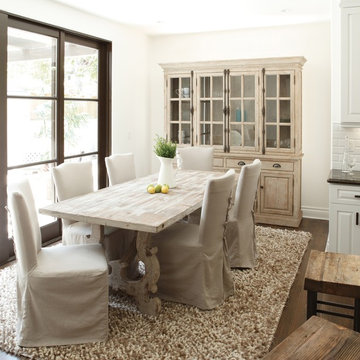
Inspired by 19th-century French Empire design, our Château Dining Table is handcrafted of solid reclaimed pine timbers from over 100 years old buldings and delivers today’s functionality with an inspired historical design, stripped down and raw finish
Kiln dried hardwood
Antique white finish
Salvaged wood, no piece is ever the same
Reclaimed Solid wood timbers
Table is handcrafted of reclaimed pine and is Antique white finished, naturally rustic
Distress cracks and natural imperfections.
Dimensions: 87W x 39D x 30H
Eco-Friendly Furniture

ipe deck, outdoor fireplace, teak furniture, planters, container garden, steel windows, roof deck, roof terrace
Immagine di una terrazza minimal sul tetto e sul tetto
Immagine di una terrazza minimal sul tetto e sul tetto
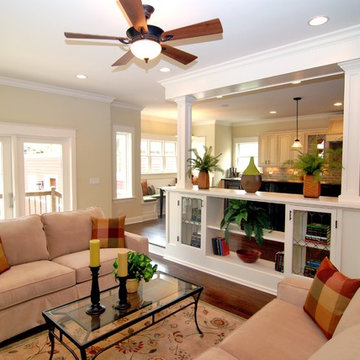
Family room with the open kitchen beyond. The built-in features leaded glass windows that were from the home that was torn down. http://www.kipnisarch.com
Follow us on Facebook at https://www.facebook.com/pages/Kipnis-Architecture-Planning-Evanston-Chicago/168326469897745?sk=wall
Photo Credit - Kipnis Architecture + Planning
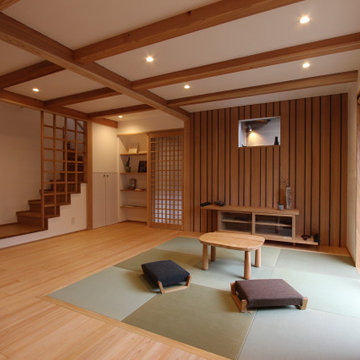
Foto di un soggiorno etnico di medie dimensioni e chiuso con nessun camino, pareti beige, nessuna TV e pavimento beige

A built-in desk with storage can be hidden by pocket doors when not in use. Custom-built with wood desk top and fabric backing.
Photo by J. Sinclair
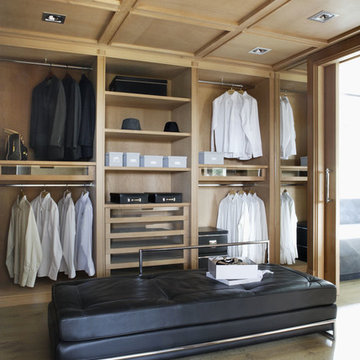
Custom built cedar wood. Coffered ceiling
The wide plank flooring installed is Lignum Elite - Ibiza (Platinum Collection).
Foto di uno spazio per vestirsi minimal
Foto di uno spazio per vestirsi minimal
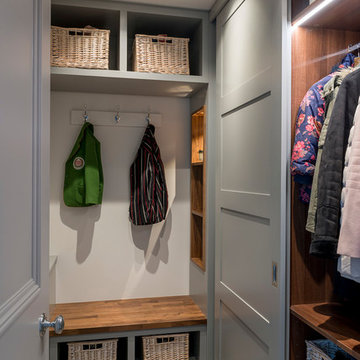
Cloakroom with bespoke joinery by Five Furniture.
Immagine di un piccolo ingresso con anticamera chic con pareti bianche, parquet chiaro e pavimento beige
Immagine di un piccolo ingresso con anticamera chic con pareti bianche, parquet chiaro e pavimento beige
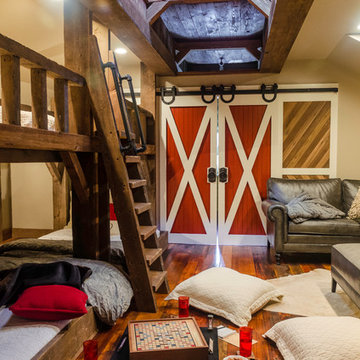
This 100 year old barn recently received a complete makeover. The upper level, which is separated by sliding barn doors, has a home theater area, bar, and a center game room complete with a Camaro pool table.
Photo by Daniel Contelmo.
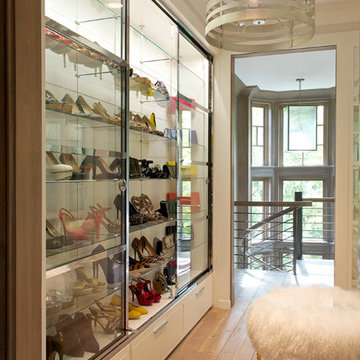
RR Builders
Ispirazione per una cabina armadio per donna classica di medie dimensioni con parquet chiaro e ante bianche
Ispirazione per una cabina armadio per donna classica di medie dimensioni con parquet chiaro e ante bianche
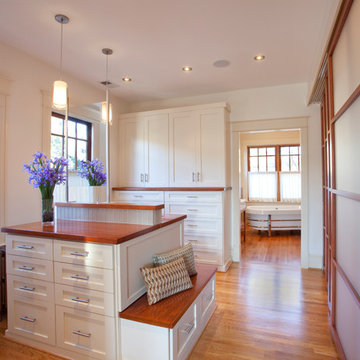
Larry Nordseth Capitol Closet Design
2013 Designers Choice Award Closets Magazine-Feb 2013 Edison, NJ
Best in Walk In Closets Designers Choice Award
Master Walk In Closet, Custom Closet, Capitol Closet Design
Www.capitolclosetdesign.net 703-827-2700
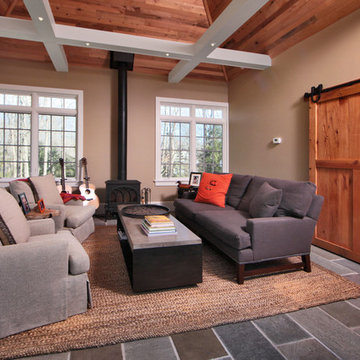
Sunroom with wood paneled cathedral ceiling, wood burning stove and antique sliding barn door.
Ispirazione per un soggiorno chic chiuso con sala della musica, pareti beige e stufa a legna
Ispirazione per un soggiorno chic chiuso con sala della musica, pareti beige e stufa a legna
499 Foto di case e interni marroni
1


















