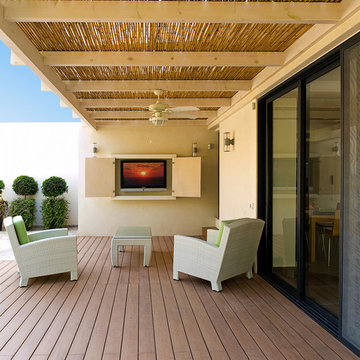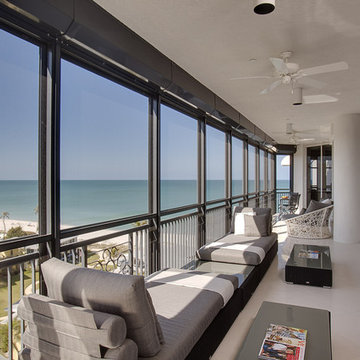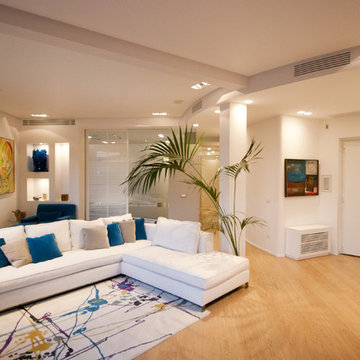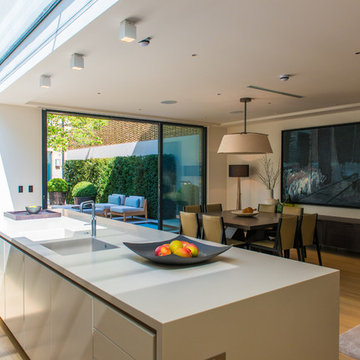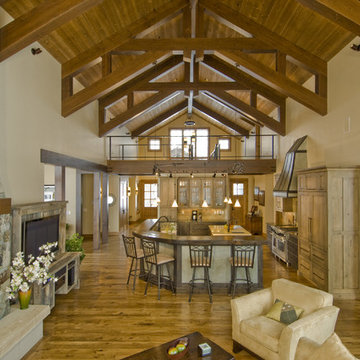494 Foto di case e interni marroni
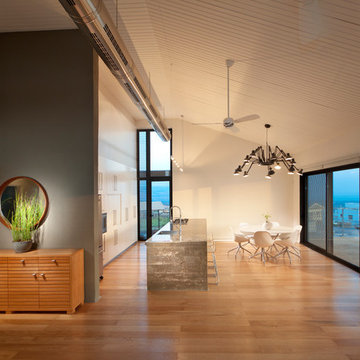
projecr for architect Michal schein
Esempio di una cucina industriale con ante lisce e ante bianche
Esempio di una cucina industriale con ante lisce e ante bianche
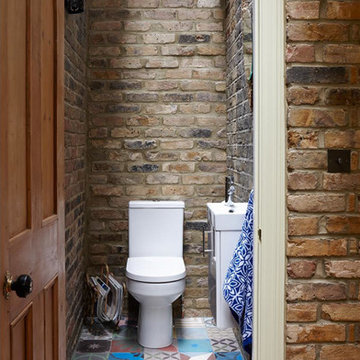
With this semi detached house in North London we aimed to increase the existing floor area of a previous extension that was built in the 80's. We introduced as much daylight as we could and opened up the space by removing an internal courtyard. We also increased the ceiling height where we could. We worked with our clients with the internal finishes allowing them to explore materials themselves. Together we put together a great space full of personality, light and space.
Jake Fitzjones Photography
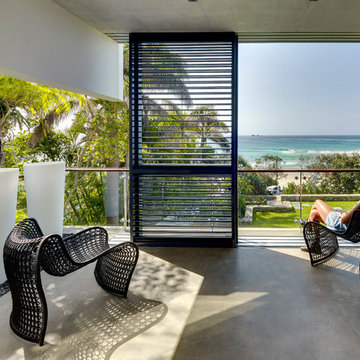
Michael Nicholson
Esempio di un privacy sul balcone contemporaneo di medie dimensioni
Esempio di un privacy sul balcone contemporaneo di medie dimensioni
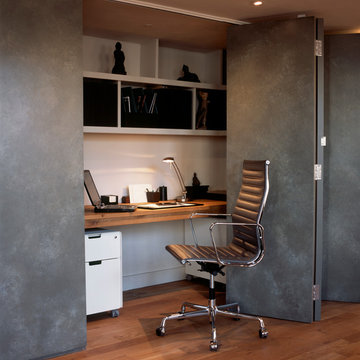
Immagine di un piccolo studio contemporaneo con pareti grigie e pavimento in legno massello medio

Ian Harding
Esempio della facciata di una casa beige contemporanea a due piani con rivestimento in mattoni
Esempio della facciata di una casa beige contemporanea a due piani con rivestimento in mattoni
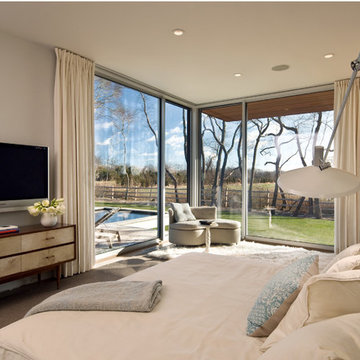
Immagine di una camera matrimoniale minimalista con pareti beige, moquette e TV
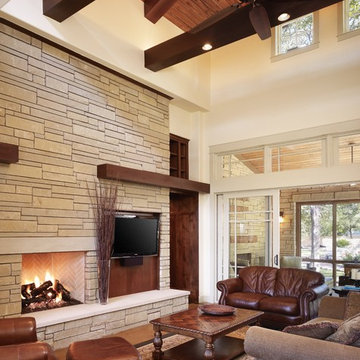
The development of the architecture and the site were critical to blend the home into this well established, but evolving, neighborhood. One goal was to make the home appear as if it had been there 20 years. The home is designed on just under an acre of land with a primary concern of working around the old, established trees (all but one was saved). The exterior style, driven by the client’s taste of a modern Craftsman home, marries materials, finishes and technologies to create a very comfortable environment both inside and out. Sustainable materials and technologies throughout the home create a warm, comfortable, and casual home for the family of four. Considerations from air quality, interior finishes, exterior materials, plan layout and orientation, thermal envelope and energy efficient appliances give this home the warmth of a craftsman with the technological edge of a green home.
Photography by Casey Dunn
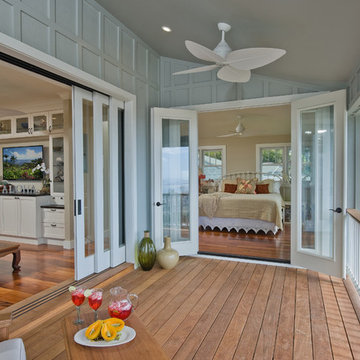
Ispirazione per un balcone tropicale con un tetto a sbalzo e con illuminazione
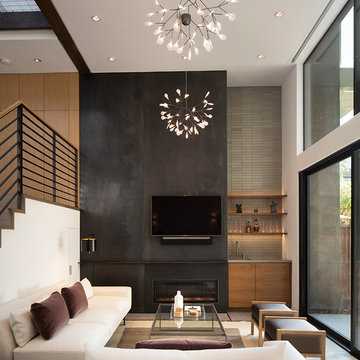
Photo Credit: Paul Dyer
Interior Designers: MANSFIELD + O’NEIL
Esempio di un soggiorno tradizionale con pareti bianche, camino lineare Ribbon e TV a parete
Esempio di un soggiorno tradizionale con pareti bianche, camino lineare Ribbon e TV a parete
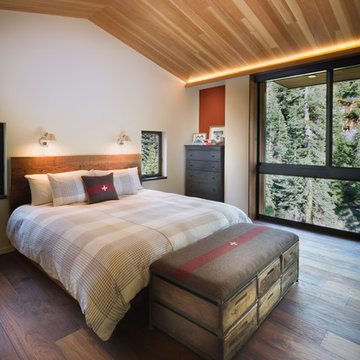
Floor to ceiling windows give the feeling of waking up in the middle of a forest.
Lighting: Tolomeo Classic Wall Spot by Artemide
Immagine di una camera matrimoniale contemporanea con pareti arancioni e pavimento in legno massello medio
Immagine di una camera matrimoniale contemporanea con pareti arancioni e pavimento in legno massello medio
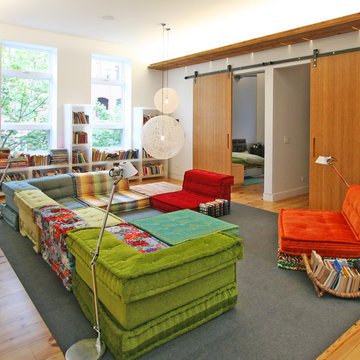
(Photo by SGW Architects)
Esempio di una stanza dei giochi minimal
Esempio di una stanza dei giochi minimal

Parade of Homes winner. Photos by Bob Greenspan
Immagine di un soggiorno minimal con pareti beige e camino classico
Immagine di un soggiorno minimal con pareti beige e camino classico
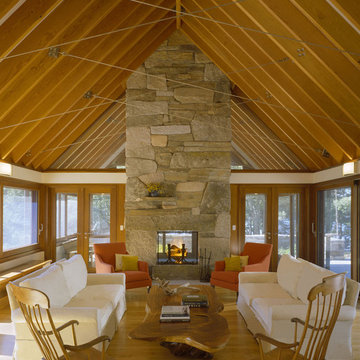
Photograph by Brian Vandenbrink
Esempio di un soggiorno contemporaneo di medie dimensioni e chiuso con cornice del camino in pietra, pareti beige, pavimento in legno massello medio, camino bifacciale e pavimento marrone
Esempio di un soggiorno contemporaneo di medie dimensioni e chiuso con cornice del camino in pietra, pareti beige, pavimento in legno massello medio, camino bifacciale e pavimento marrone
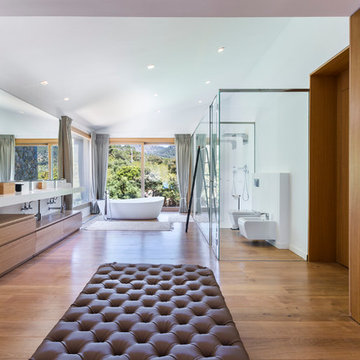
Kamal Fotografia
Foto di un'ampia stanza da bagno padronale design con ante in legno scuro, vasca freestanding, doccia a filo pavimento, WC sospeso, ante lisce, pavimento in legno massello medio, lavabo integrato e pareti bianche
Foto di un'ampia stanza da bagno padronale design con ante in legno scuro, vasca freestanding, doccia a filo pavimento, WC sospeso, ante lisce, pavimento in legno massello medio, lavabo integrato e pareti bianche

Caterpillar House is the first LEED Platinum home on the central California coast. Located in the Santa Lucia Preserve in Carmel Valley, the home is a modern reinterpretation of mid-century ranch style. JDG’s interiors echo the warm minimalism of the architecture and the hues of the natural surroundings.
Photography by Joe Fletcher
494 Foto di case e interni marroni
9


















