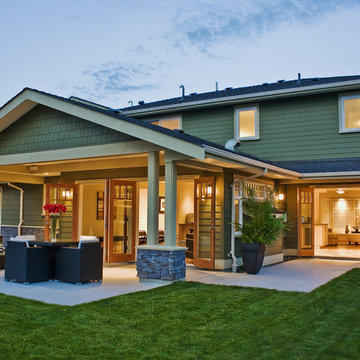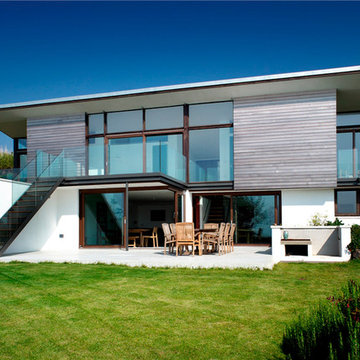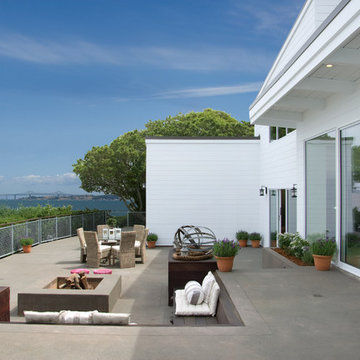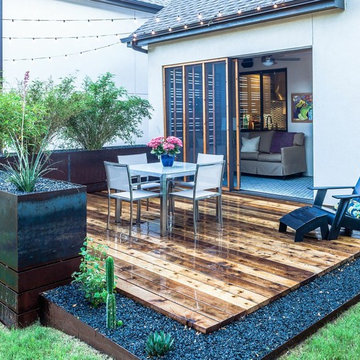166 Foto di case e interni blu
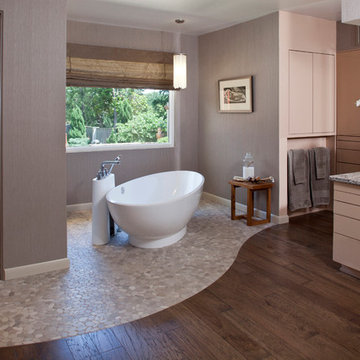
Mid-Century Modern Design
Tub by Victoria and Albert, Porcelanosa Tile, Kohler and Toto Plumbing Fixtures.Maharam Wall covering.
Stuart Harle, AKBD; Allied ASID
Miller Photography, Tulsa, Oklahoma
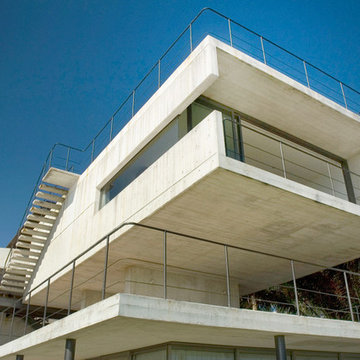
La Caracola seashore house
Design 2004, finish built 2010-11
Located at Tres Vidas Golf Course seashore of the Pacific Ocean, the house is integrated by a set of boxes that are displayed in order to enjoy a variety of different views. The heart of the house remains as an open central space which gathers the ground level deck and the swimming pool area.
The boundary between the private plot and the Gulf Course is lost. This idea of "a none identify limit" provoke amplitude landscape vision reading strategy. And the house is to be perceived as being inside the gulf course. The main landscape layout is composed by a grid of superimposed transversal lines, which achieve the effect of vegetation planes framing the construction.
The Master bedroom is an elevated structural concrete tube supported by two rectangular column points, by doing this, the bedrooms main area is divided in two, creating open space that performs as a large observatory deck.
Making shadow areas is of paramount importance to respond to the vey heat and humid conditions of the seashore.
The pool designed by Architect Greta Hauser is treated as a sole plan or a rug, making a poetic apparition into the gulf course a main element of landscape and recreation.
Credits:
Design Architect: Paul Cremoux W.
Project Manager: José Ignacio Echeverría
Pool Design: Greta Hauser & José Ignacio Echeverría
Special Design furniture: Greta Hauser
Location: Tres Vidas Gulf Course, Guerrero, MEXICO
Gross area: 600m2
Owner: Privet or on demand
Photos by PCW

Ispirazione per una sala da pranzo contemporanea con pavimento in legno massello medio e pareti beige
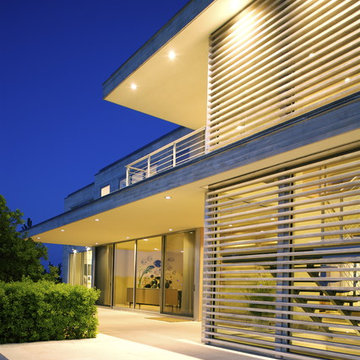
House and garden design become a bridge between two different bodies of water: gentle Mecox Bay to the north and wild Atlantic Ocean to the south. An existing house was radically transformed as opposed to being demolished. Substantial effort was undertaken in order to reuse, rethink and modify existing conditions and materials. Much of the material removed was recycled or reused elsewhere. The plans were reworked to create smaller, staggered volumes, which are visually disconnected. Deep overhangs were added to strengthen the indoor/outdoor relationship and new bay to ocean views through the structure result in house as breezeway and bridge. The dunescape between house and shore was restored to a natural state while low maintenance building materials, allowed to weather naturally, will continue to strengthen the relationship of the structure to its surroundings.
Photography credit:
Kay Wettstein von Westersheimb
Francesca Giovanelli
Titlisstrasse 35
CH-8032 Zurich
Switzerland

David Giles
Ispirazione per la facciata di una casa a schiera grande beige contemporanea a tre piani con rivestimento in mattoni, tetto a capanna e copertura in tegole
Ispirazione per la facciata di una casa a schiera grande beige contemporanea a tre piani con rivestimento in mattoni, tetto a capanna e copertura in tegole
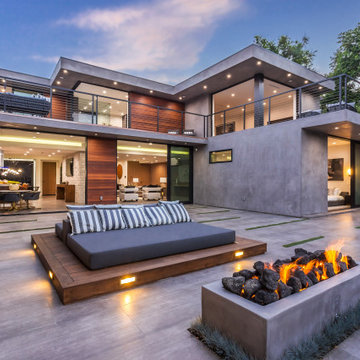
Esempio di un grande patio o portico contemporaneo dietro casa con un focolare, piastrelle e nessuna copertura
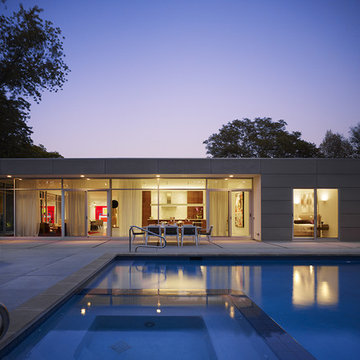
construction - goldberg general contracting, inc.
interiors - sherry koppel design
photography - Steve hall / hedrich blessing
landscape - Schmechtig Landscapes, Wade Harvey, project director
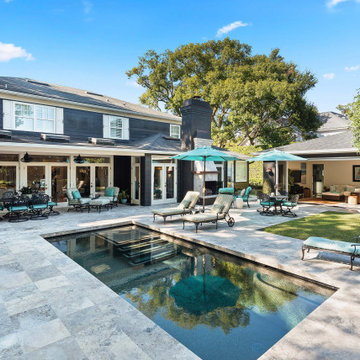
Ispirazione per una grande piscina classica rettangolare dietro casa con una dépendance a bordo piscina e pavimentazioni in pietra naturale
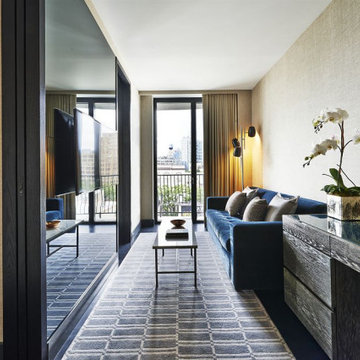
Idee per un piccolo soggiorno contemporaneo aperto con pareti beige, parquet scuro, TV a parete e pavimento marrone

Foto di una cucina design di medie dimensioni con lavello sottopiano, ante lisce, ante beige, top in quarzite, paraspruzzi a specchio, elettrodomestici in acciaio inossidabile, pavimento grigio e top bianco
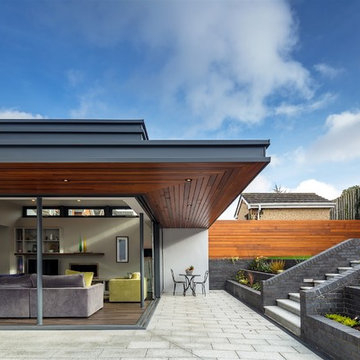
Richard Hatch Photography
Foto della villa bianca contemporanea a un piano di medie dimensioni con rivestimento in stucco, tetto piano e copertura in metallo o lamiera
Foto della villa bianca contemporanea a un piano di medie dimensioni con rivestimento in stucco, tetto piano e copertura in metallo o lamiera
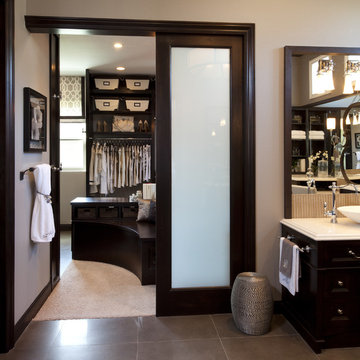
Click the link above to watch YouTubes most watched Interior Design channel with Designer Rebecca Robeson shares the beauty of her remarkable remodel transformations. Photos by David Hartig
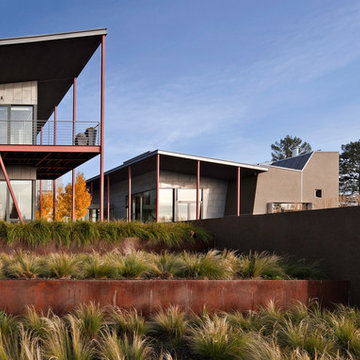
Photo Credit: David Stark Wilson
Foto della facciata di una casa contemporanea a due piani
Foto della facciata di una casa contemporanea a due piani
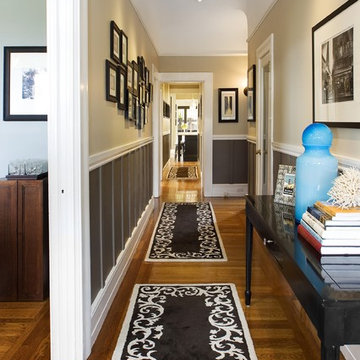
Immagine di un ingresso o corridoio tradizionale con pareti beige, pavimento in legno massello medio e pavimento marrone
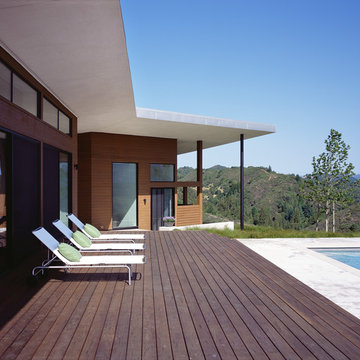
house exterior and pool
Esempio della facciata di una casa moderna con rivestimento in legno
Esempio della facciata di una casa moderna con rivestimento in legno
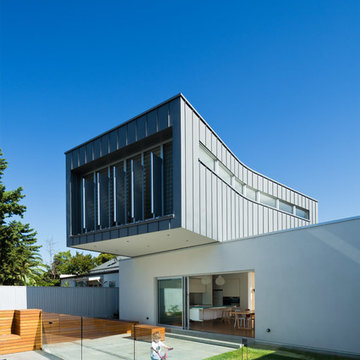
Sam Noonan
Ispirazione per la facciata di una casa grande contemporanea a due piani con tetto piano
Ispirazione per la facciata di una casa grande contemporanea a due piani con tetto piano
166 Foto di case e interni blu
1


















