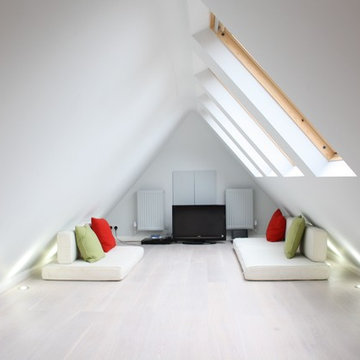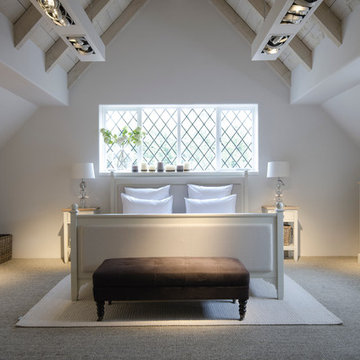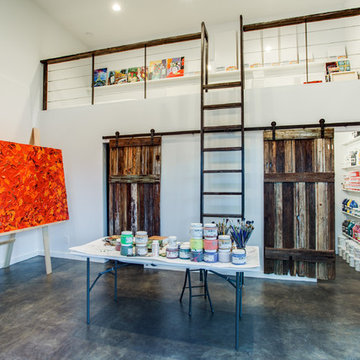2.998 Foto di case e interni
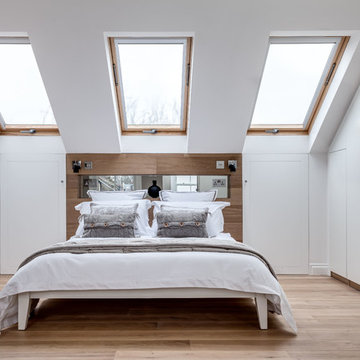
Foto di un'In mansarda camera da letto nordica con pareti bianche e pavimento in legno massello medio
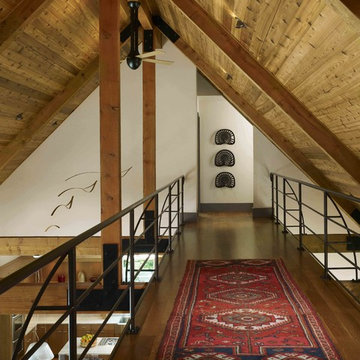
A contemporary interpretation of nostalgic farmhouse style, this Indiana home nods to its rural setting while updating tradition. A central great room, eclectic objects, and farm implements reimagined as sculpture define its modern sensibility.
Photos by Hedrich Blessing
Trova il professionista locale adatto per il tuo progetto
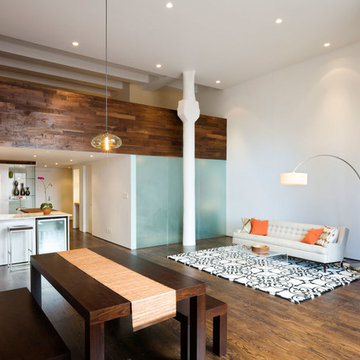
Ispirazione per un grande soggiorno industriale aperto con pareti bianche, sala formale, nessun camino, nessuna TV, pavimento marrone e parquet scuro
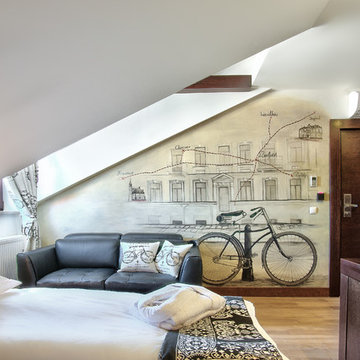
Sebastian Wolosik © www.sebastiano.co.uk
Idee per un'In mansarda camera da letto minimal
Idee per un'In mansarda camera da letto minimal
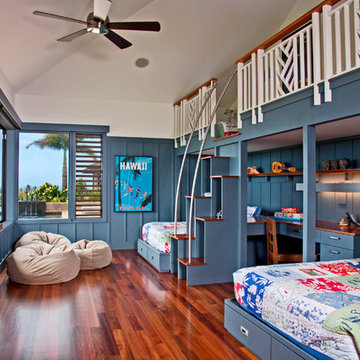
Ryan Syphers
Idee per una cameretta per bambini da 4 a 10 anni tropicale con pareti blu, pavimento in legno massello medio e pavimento marrone
Idee per una cameretta per bambini da 4 a 10 anni tropicale con pareti blu, pavimento in legno massello medio e pavimento marrone
Ricarica la pagina per non vedere più questo specifico annuncio

Greg Hadley
Ispirazione per un grande soggiorno industriale con TV autoportante, pareti bianche, pavimento in legno massello medio e nessun camino
Ispirazione per un grande soggiorno industriale con TV autoportante, pareti bianche, pavimento in legno massello medio e nessun camino
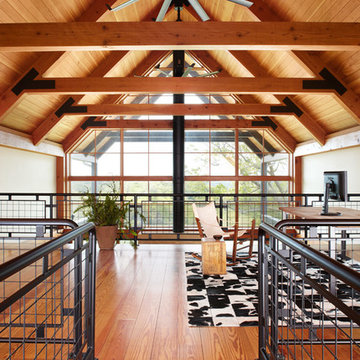
Located upon a 200-acre farm of rolling terrain in western Wisconsin, this new, single-family sustainable residence implements today’s advanced technology within a historic farm setting. The arrangement of volumes, detailing of forms and selection of materials provide a weekend retreat that reflects the agrarian styles of the surrounding area. Open floor plans and expansive views allow a free-flowing living experience connected to the natural environment.
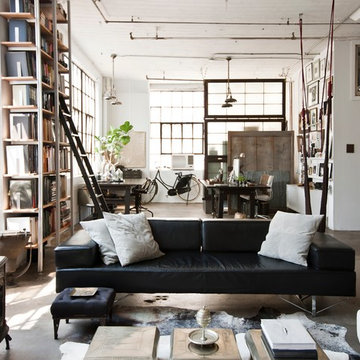
Photo: Chris Dorsey © 2013 Houzz
Design: Alina Preciado, Dar Gitane
Esempio di un soggiorno industriale
Esempio di un soggiorno industriale
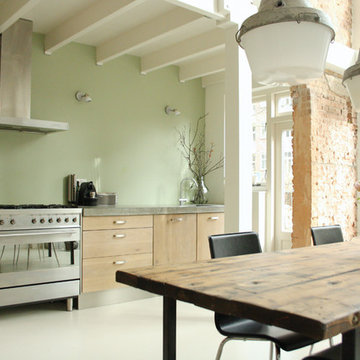
Photo: Holly Marder © 2013 Houzz
Esempio di una cucina industriale con ante lisce e elettrodomestici in acciaio inossidabile
Esempio di una cucina industriale con ante lisce e elettrodomestici in acciaio inossidabile
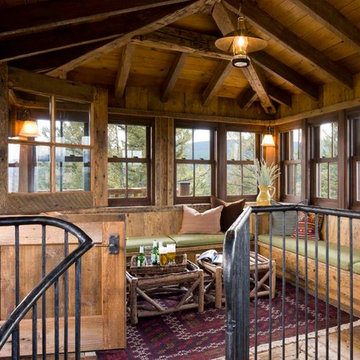
Architect: Miller Architects, P.C.
Photographer: David Marlow
Foto di un soggiorno rustico stile loft con nessuna TV e tappeto
Foto di un soggiorno rustico stile loft con nessuna TV e tappeto
Ricarica la pagina per non vedere più questo specifico annuncio
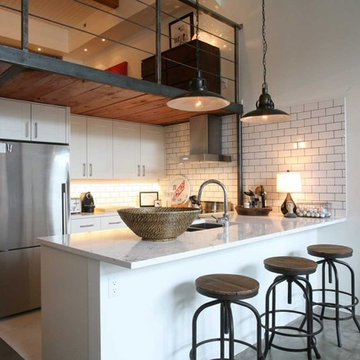
Oliver Simon Design
Ispirazione per una cucina industriale con lavello a doppia vasca, ante lisce, ante bianche, paraspruzzi bianco, paraspruzzi con piastrelle diamantate e elettrodomestici in acciaio inossidabile
Ispirazione per una cucina industriale con lavello a doppia vasca, ante lisce, ante bianche, paraspruzzi bianco, paraspruzzi con piastrelle diamantate e elettrodomestici in acciaio inossidabile
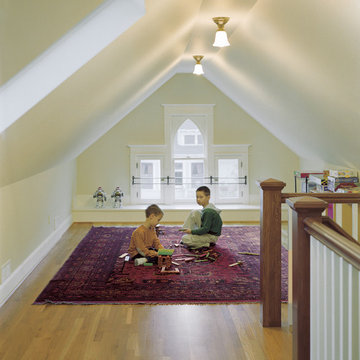
The unfinished attic was remodeled to allow a perfect place for the "playroom" and for sleepovers.
Sally Schoolmaster, photographer
Esempio di un'In mansarda stanza dei giochi vittoriana con pareti beige e pavimento in legno massello medio
Esempio di un'In mansarda stanza dei giochi vittoriana con pareti beige e pavimento in legno massello medio

Photography-Hedrich Blessing
Glass House:
The design objective was to build a house for my wife and three kids, looking forward in terms of how people live today. To experiment with transparency and reflectivity, removing borders and edges from outside to inside the house, and to really depict “flowing and endless space”. To construct a house that is smart and efficient in terms of construction and energy, both in terms of the building and the user. To tell a story of how the house is built in terms of the constructability, structure and enclosure, with the nod to Japanese wood construction in the method in which the concrete beams support the steel beams; and in terms of how the entire house is enveloped in glass as if it was poured over the bones to make it skin tight. To engineer the house to be a smart house that not only looks modern, but acts modern; every aspect of user control is simplified to a digital touch button, whether lights, shades/blinds, HVAC, communication/audio/video, or security. To develop a planning module based on a 16 foot square room size and a 8 foot wide connector called an interstitial space for hallways, bathrooms, stairs and mechanical, which keeps the rooms pure and uncluttered. The base of the interstitial spaces also become skylights for the basement gallery.
This house is all about flexibility; the family room, was a nursery when the kids were infants, is a craft and media room now, and will be a family room when the time is right. Our rooms are all based on a 16’x16’ (4.8mx4.8m) module, so a bedroom, a kitchen, and a dining room are the same size and functions can easily change; only the furniture and the attitude needs to change.
The house is 5,500 SF (550 SM)of livable space, plus garage and basement gallery for a total of 8200 SF (820 SM). The mathematical grid of the house in the x, y and z axis also extends into the layout of the trees and hardscapes, all centered on a suburban one-acre lot.

Photography by Eduard Hueber / archphoto
North and south exposures in this 3000 square foot loft in Tribeca allowed us to line the south facing wall with two guest bedrooms and a 900 sf master suite. The trapezoid shaped plan creates an exaggerated perspective as one looks through the main living space space to the kitchen. The ceilings and columns are stripped to bring the industrial space back to its most elemental state. The blackened steel canopy and blackened steel doors were designed to complement the raw wood and wrought iron columns of the stripped space. Salvaged materials such as reclaimed barn wood for the counters and reclaimed marble slabs in the master bathroom were used to enhance the industrial feel of the space.
2.998 Foto di case e interni
Ricarica la pagina per non vedere più questo specifico annuncio
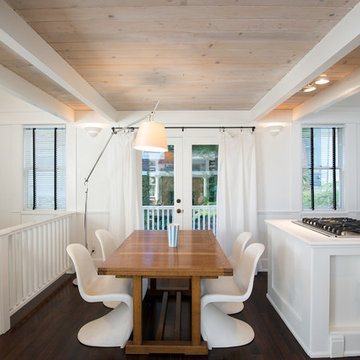
Foto di una sala da pranzo aperta verso la cucina bohémian con pareti bianche e parquet scuro
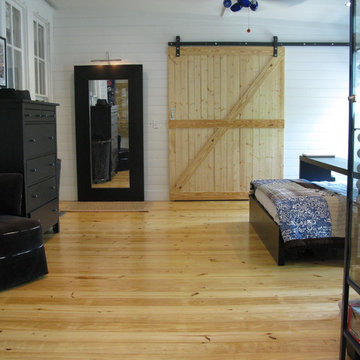
Ispirazione per un'In mansarda camera da letto eclettica con pareti bianche e pavimento in legno massello medio
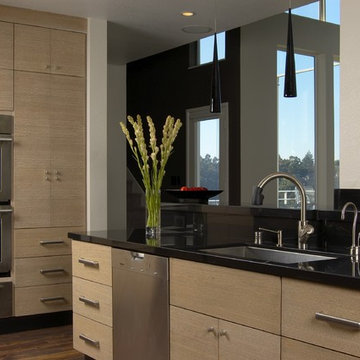
The decision to remodel your kitchen isn't one to take lightly. But, if you really don't enjoy spending time there, it may be time for a change. That was the situation facing the owners of this remodeled kitchen, says interior designer Vernon Applegate.
"The old kitchen was dismal," he says. "It was small, cramped and outdated, with low ceilings and a style that reminded me of the early ‘80s."
It was also some way from what the owners – a young couple – wanted. They were looking for a contemporary open-plan kitchen and family room where they could entertain guests and, in the future, keep an eye on their children. Two sinks, dishwashers and refrigerators were on their wish list, along with storage space for appliances and other equipment.
Applegate's first task was to open up and increase the space by demolishing some walls and raising the height of the ceiling.
"The house sits on a steep ravine. The original architect's plans for the house were missing, so we needed to be sure which walls were structural and which were decorative," he says.
With the walls removed and the ceiling height increased by 18 inches, the new kitchen is now three times the size of the original galley kitchen.
The main work area runs along the back of the kitchen, with an island providing additional workspace and a place for guests to linger.
A color palette of dark blues and reds was chosen for the walls and backsplashes. Black was used for the kitchen island top and back.
"Blue provides a sense of intimacy, and creates a contrast with the bright living and dining areas, which have lots of natural light coming through their large windows," he says. "Blue also works as a restful backdrop for anyone watching the large screen television in the kitchen."
A mottled red backsplash adds to the intimate tone and makes the walls seem to pop out, especially around the range hood, says Applegate. From the family room, the black of the kitchen island provides a visual break between the two spaces.
"I wanted to avoid people's eyes going straight to the cabinetry, so I extended the black countertop down to the back of the island to form a negative space and divide the two areas," he says.
"The kitchen is now the axis of the whole public space in the house. From there you can see the dining room, living room and family room, as well as views of the hills and the water beyond."
Cabinets : Custom rift sawn white oak, cerused dyed glaze
Countertops : Absolute black granite, polished
Flooring : Oak/driftwood grey from Gammapar
Bar stools : Techno with arms, walnut color
Lighting : Policelli
Backsplash : Red dragon marble
Sink : Stainless undermountby Blanco
Faucets : Grohe
Hot water system : InSinkErator
Oven : Jade
Cooktop : Independent Hoods, custom
Microwave : GE Monogram
Refrigerator : Jade
Dishwasher : Miele, Touchtronic anniversary Limited Edition
7


















