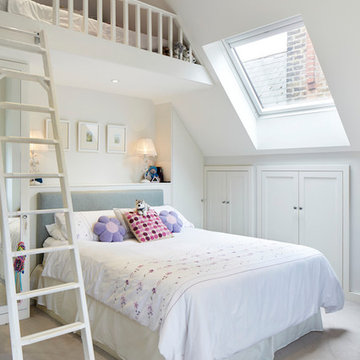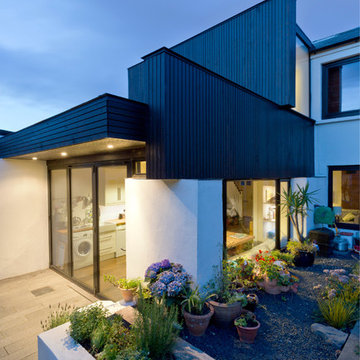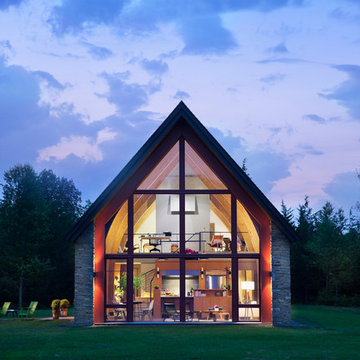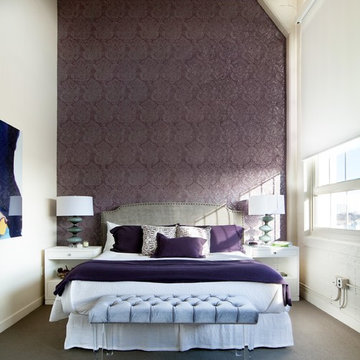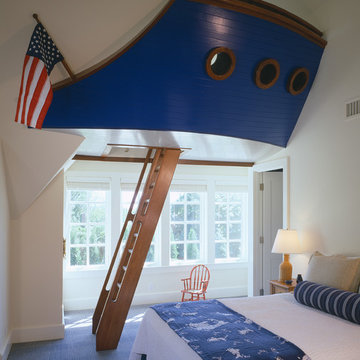61 Foto di case e interni blu

Sarah Hogan, Mary Weaver, Living etc
Immagine di una piccola stanza da bagno per bambini eclettica con pareti blu, pavimento in marmo, ante di vetro, vasca da incasso, WC monopezzo, piastrelle verdi, piastrelle in ceramica, lavabo a consolle e top in marmo
Immagine di una piccola stanza da bagno per bambini eclettica con pareti blu, pavimento in marmo, ante di vetro, vasca da incasso, WC monopezzo, piastrelle verdi, piastrelle in ceramica, lavabo a consolle e top in marmo
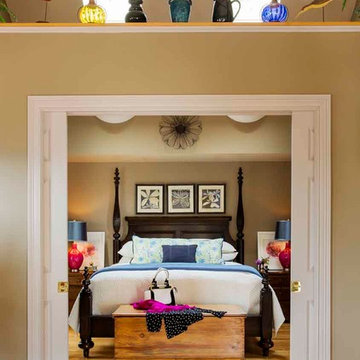
Eric Roth
Ispirazione per un'In mansarda camera da letto chic con pareti beige e parquet chiaro
Ispirazione per un'In mansarda camera da letto chic con pareti beige e parquet chiaro
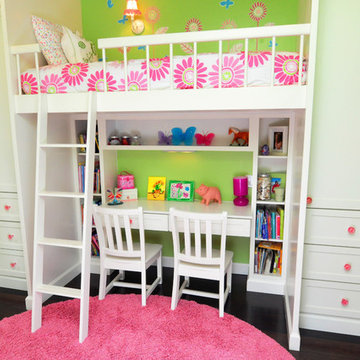
Immagine di una cameretta per bambini da 4 a 10 anni tradizionale di medie dimensioni con pareti verdi, parquet scuro e pavimento marrone
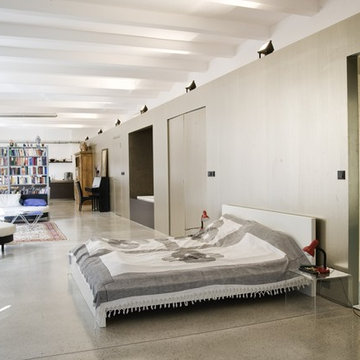
Foto di una grande e In mansarda camera da letto industriale con pareti bianche, pavimento in cemento e nessun camino
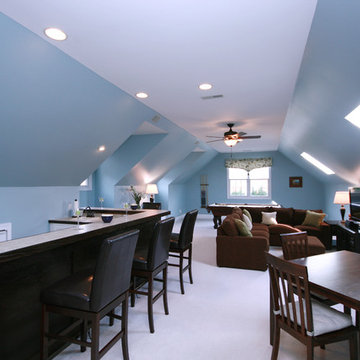
Bonus Room Makeover: I stained the bar an espresso shade, applied paint, window treatments, new furnishings and pool table to create the ultimate space for entertaining.
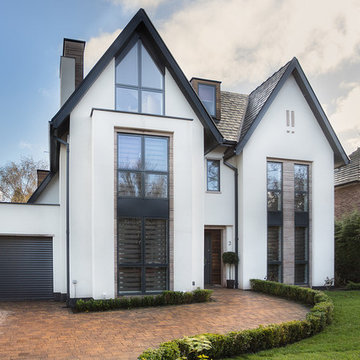
This stunning family home combines seamless lifestyle planning and luxury design touches throughout.
Aspen House is located on a quiet, residential road in a well-established area of Cheshire.

Larry Arnal
Immagine di uno studio yoga tradizionale di medie dimensioni con pareti grigie, parquet scuro e pavimento marrone
Immagine di uno studio yoga tradizionale di medie dimensioni con pareti grigie, parquet scuro e pavimento marrone
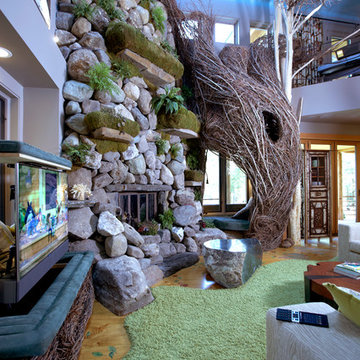
Gerry Evelyn
Idee per un soggiorno bohémian con pavimento in legno verniciato
Idee per un soggiorno bohémian con pavimento in legno verniciato
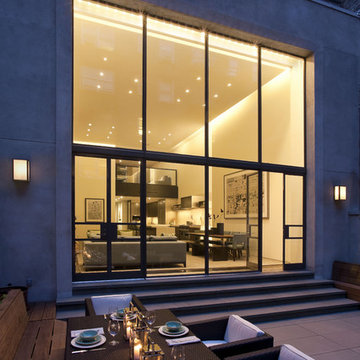
Originally designed by Delano and Aldrich in 1917, this building served as carriage house to the William and Dorothy Straight mansion several blocks away on the Upper East Side of New York. With practically no original detail, this relatively humble structure was reconfigured into something more befitting the client’s needs. To convert it for a single family, interior floor plates are carved away to form two elegant double height spaces. The front façade is modified to express the grandness of the new interior. A beautiful new rear garden is formed by the demolition of an overbuilt addition. The entire rear façade was removed and replaced. A full floor was added to the roof, and a newly configured stair core incorporated an elevator.
Architecture: DHD
Interior Designer: Eve Robinson Associates
Photography by Peter Margonelli
http://petermargonelli.com

Photo-Jim Westphalen
Esempio di una cameretta per bambini da 4 a 10 anni contemporanea di medie dimensioni con pavimento in legno massello medio, pavimento marrone e pareti blu
Esempio di una cameretta per bambini da 4 a 10 anni contemporanea di medie dimensioni con pavimento in legno massello medio, pavimento marrone e pareti blu
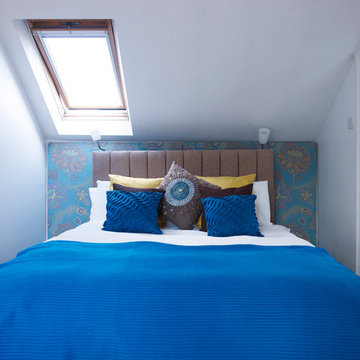
Idee per una piccola e In mansarda camera da letto design con pareti multicolore

Boys bedroom and loft study
Photo: Rob Karosis
Ispirazione per una cameretta per bambini da 4 a 10 anni country con pareti gialle e pavimento in legno massello medio
Ispirazione per una cameretta per bambini da 4 a 10 anni country con pareti gialle e pavimento in legno massello medio

Level Three: Two chairs, arranged in the Penthouse office nook space, create an intimate seating area. These swivel chairs are perfect in a setting where one can choose to enjoy wonderful mountain vistas from so many vantage points!
Photograph © Darren Edwards, San Diego
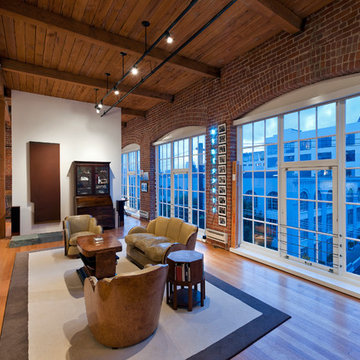
Ashbury General Contracting & Engineering
Photo by: Ryan Hughes
Architect: Luke Wendler / Abbott Wendler Architects
Esempio di un soggiorno moderno aperto con pavimento in legno massello medio
Esempio di un soggiorno moderno aperto con pavimento in legno massello medio
61 Foto di case e interni blu
1


















