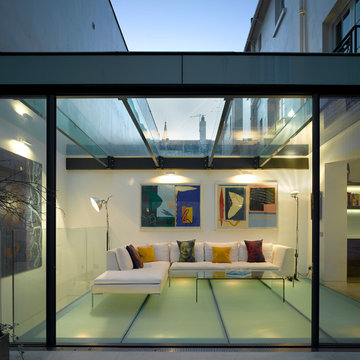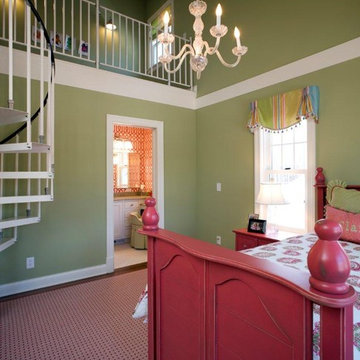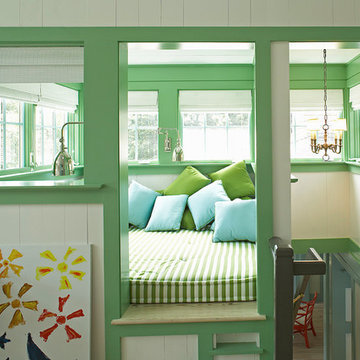48 Foto di case e interni verdi

Mid-Century Remodel on Tabor Hill
This sensitively sited house was designed by Robert Coolidge, a renowned architect and grandson of President Calvin Coolidge. The house features a symmetrical gable roof and beautiful floor to ceiling glass facing due south, smartly oriented for passive solar heating. Situated on a steep lot, the house is primarily a single story that steps down to a family room. This lower level opens to a New England exterior. Our goals for this project were to maintain the integrity of the original design while creating more modern spaces. Our design team worked to envision what Coolidge himself might have designed if he'd had access to modern materials and fixtures.
With the aim of creating a signature space that ties together the living, dining, and kitchen areas, we designed a variation on the 1950's "floating kitchen." In this inviting assembly, the kitchen is located away from exterior walls, which allows views from the floor-to-ceiling glass to remain uninterrupted by cabinetry.
We updated rooms throughout the house; installing modern features that pay homage to the fine, sleek lines of the original design. Finally, we opened the family room to a terrace featuring a fire pit. Since a hallmark of our design is the diminishment of the hard line between interior and exterior, we were especially pleased for the opportunity to update this classic work.

Ispirazione per una cameretta per bambini da 4 a 10 anni minimal di medie dimensioni con moquette, pavimento verde e pareti multicolore
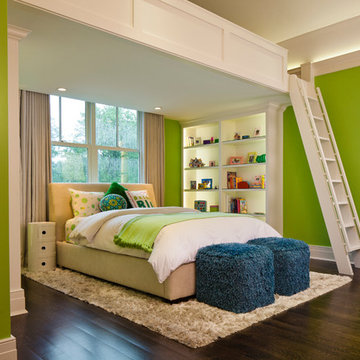
Chris Giles
Esempio di una grande e In mansarda camera da letto stile marino con pareti verdi e pavimento in legno massello medio
Esempio di una grande e In mansarda camera da letto stile marino con pareti verdi e pavimento in legno massello medio
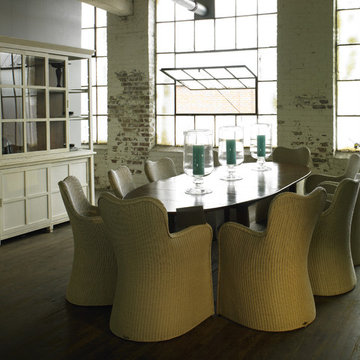
Solid Wood Furniture. Dining Table, Cabinet & Loom Chairs.
Immagine di una sala da pranzo industriale con pareti bianche e parquet scuro
Immagine di una sala da pranzo industriale con pareti bianche e parquet scuro
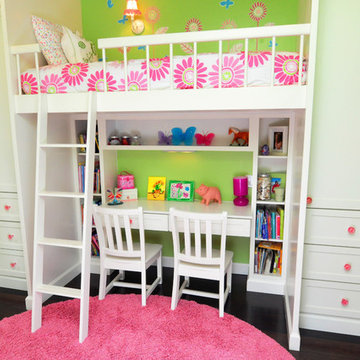
Immagine di una cameretta per bambini da 4 a 10 anni tradizionale di medie dimensioni con pareti verdi, parquet scuro e pavimento marrone
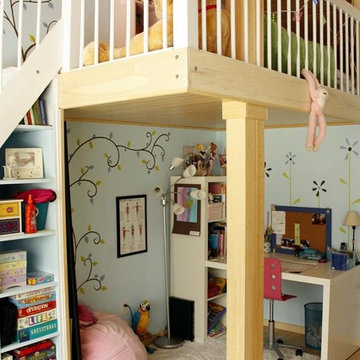
Space saver option for a bright multifunctional space. Hand-painted wall art by Celine Riard, Chic Redesign. Carpentry and photos by Fabrizio Cacciatore.

A warm and modern living-dining room, complete with leather counter chairs and purple accents.
Idee per un soggiorno contemporaneo con pareti viola
Idee per un soggiorno contemporaneo con pareti viola
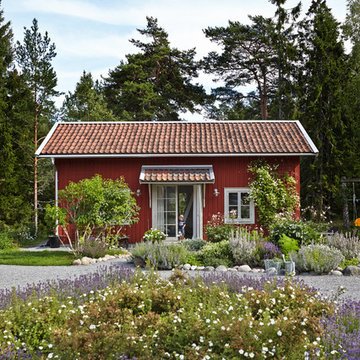
Magnus Anesund
Idee per la facciata di una casa rossa country a un piano di medie dimensioni con rivestimento in legno e tetto a capanna
Idee per la facciata di una casa rossa country a un piano di medie dimensioni con rivestimento in legno e tetto a capanna
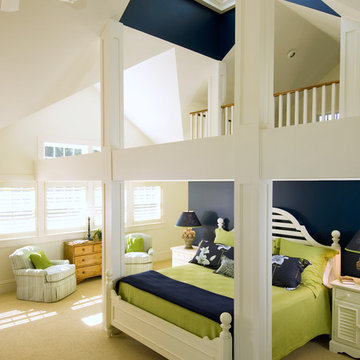
Joe St. Pierre
Esempio di un'In mansarda camera da letto stile marinaro con pareti blu e moquette
Esempio di un'In mansarda camera da letto stile marinaro con pareti blu e moquette

Photo-Jim Westphalen
Esempio di una cameretta per bambini da 4 a 10 anni contemporanea di medie dimensioni con pavimento in legno massello medio, pavimento marrone e pareti blu
Esempio di una cameretta per bambini da 4 a 10 anni contemporanea di medie dimensioni con pavimento in legno massello medio, pavimento marrone e pareti blu
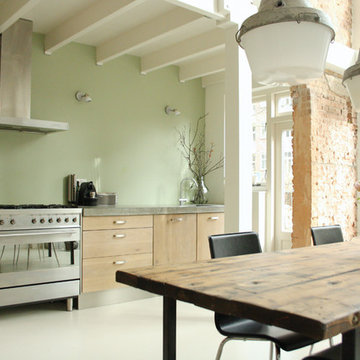
Photo: Holly Marder © 2013 Houzz
Esempio di una cucina industriale con ante lisce e elettrodomestici in acciaio inossidabile
Esempio di una cucina industriale con ante lisce e elettrodomestici in acciaio inossidabile
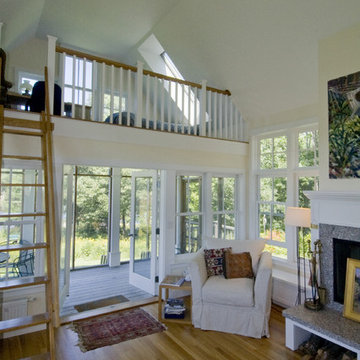
Photo by Robert Perron
A house built in phases- here is the Phase 2 living room with loft.
Plans for this house are available through our Lucia's Little Houses division: www.luciaslittlehouses.com

Daniel Shea
Foto di una grande cameretta per bambini da 4 a 10 anni contemporanea con pareti nere, parquet chiaro e pavimento beige
Foto di una grande cameretta per bambini da 4 a 10 anni contemporanea con pareti nere, parquet chiaro e pavimento beige
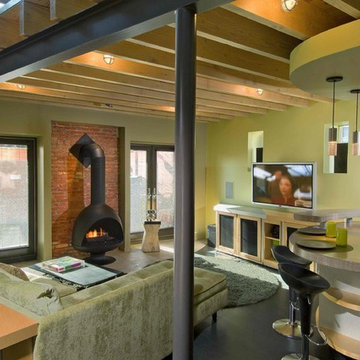
contemporary compact living space, exposed structure
Ispirazione per un soggiorno design con pareti verdi e stufa a legna
Ispirazione per un soggiorno design con pareti verdi e stufa a legna
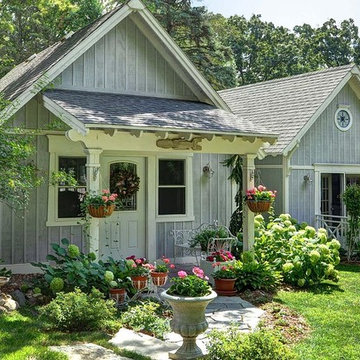
Twin Pines Enchanted Cottage Adorned With Perennial Gardens, Flagstone Walkway, Corbels & Stained Glass Window
Foto della facciata di una casa piccola grigia country a un piano con rivestimento in legno
Foto della facciata di una casa piccola grigia country a un piano con rivestimento in legno
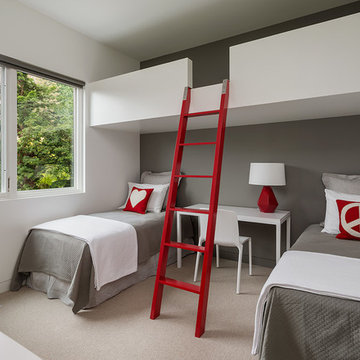
On the first floor, in addition to the guest room, a “kids room” welcomes visiting nieces and nephews with bunk beds and their own bathroom.
Photographer: Aaron Leitz
48 Foto di case e interni verdi
1


















