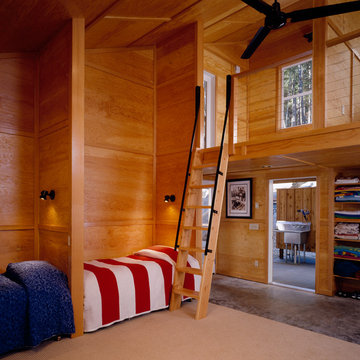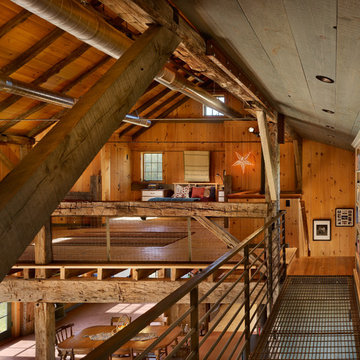78 Foto di case e interni color legno

Photo-Jim Westphalen
Esempio di una cameretta per bambini da 4 a 10 anni contemporanea di medie dimensioni con pavimento in legno massello medio, pavimento marrone e pareti blu
Esempio di una cameretta per bambini da 4 a 10 anni contemporanea di medie dimensioni con pavimento in legno massello medio, pavimento marrone e pareti blu

Idee per un'In mansarda camera degli ospiti stile rurale di medie dimensioni con pareti marroni, pavimento in legno massello medio e nessun camino

A view of the kitchen, loft, and exposed timber frame structure.
photo by Lael Taylor
Immagine di una piccola cucina rustica con ante lisce, top in legno, paraspruzzi bianco, elettrodomestici in acciaio inossidabile, pavimento marrone, top marrone, ante grigie e pavimento in legno massello medio
Immagine di una piccola cucina rustica con ante lisce, top in legno, paraspruzzi bianco, elettrodomestici in acciaio inossidabile, pavimento marrone, top marrone, ante grigie e pavimento in legno massello medio
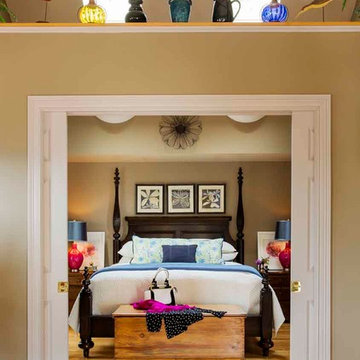
Eric Roth
Ispirazione per un'In mansarda camera da letto chic con pareti beige e parquet chiaro
Ispirazione per un'In mansarda camera da letto chic con pareti beige e parquet chiaro

Boys bedroom and loft study
Photo: Rob Karosis
Ispirazione per una cameretta per bambini da 4 a 10 anni country con pareti gialle e pavimento in legno massello medio
Ispirazione per una cameretta per bambini da 4 a 10 anni country con pareti gialle e pavimento in legno massello medio
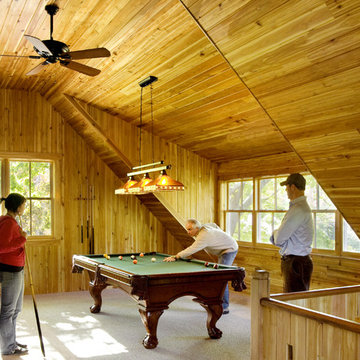
Jacob Lilley Architects
Location: Lincoln, MA, USA
A traditional Cape Home serves as the backdrop for the addition of a new two story garage. The design and scale remain respectful to the proportions and simplicity of the main house. In addition to a new two car garage, the project includes first level mud and laundry rooms, a family recreation room on the second level, and an open stair providing access from the existing kitchen. The interiors are finished in a tongue and groove cedar for durability and its warm appearance.
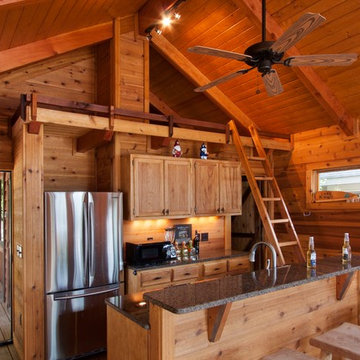
J Weiland
Foto di una cucina stile rurale di medie dimensioni con ante con riquadro incassato, elettrodomestici in acciaio inossidabile, ante in legno chiaro, top in granito, paraspruzzi in legno e pavimento in legno massello medio
Foto di una cucina stile rurale di medie dimensioni con ante con riquadro incassato, elettrodomestici in acciaio inossidabile, ante in legno chiaro, top in granito, paraspruzzi in legno e pavimento in legno massello medio
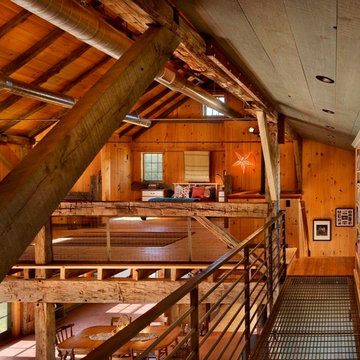
Halkin Photography, LLC
Idee per un'In mansarda camera da letto stile loft stile rurale con pavimento in legno massello medio
Idee per un'In mansarda camera da letto stile loft stile rurale con pavimento in legno massello medio

Photograph by Ryan Siphers Photography
Architects: De Jesus Architecture & Design
Idee per una cameretta per bambini tropicale con pareti blu, pavimento in legno massello medio e pavimento marrone
Idee per una cameretta per bambini tropicale con pareti blu, pavimento in legno massello medio e pavimento marrone
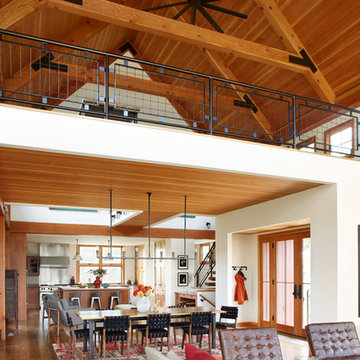
Located upon a 200-acre farm of rolling terrain in western Wisconsin, this new, single-family sustainable residence implements today’s advanced technology within a historic farm setting. The arrangement of volumes, detailing of forms and selection of materials provide a weekend retreat that reflects the agrarian styles of the surrounding area. Open floor plans and expansive views allow a free-flowing living experience connected to the natural environment.
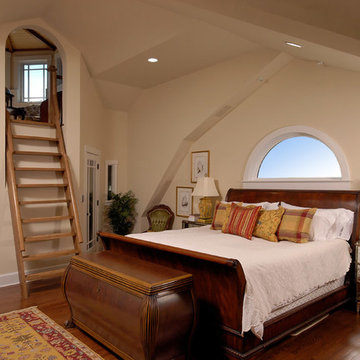
On the upper level, this eliminated a small office/bedroom at the back of the house and created a substantial space for a beautifully appointed master suite. Upon entering the bedroom one notices the unique angles of the ceiling that were carefully designed to blend seamlessly with the existing 1920’s home, while creating visual interest within the room. The bedroom also features a cozy gas-log fireplace with a herringbone brick interior.
© Bob Narod Photography and BOWA

Raised breakfast bar island, housing five-burner cooktop, finished with rough-cut Eldorado limestone. Note the double-oven at the entrance to the butler's pantry. Upper cabinets measure 42" for added storage. Ample lighting was added with scones, task lighting, under and above cabinet lighting too.
Photo by Roger Wade Studio
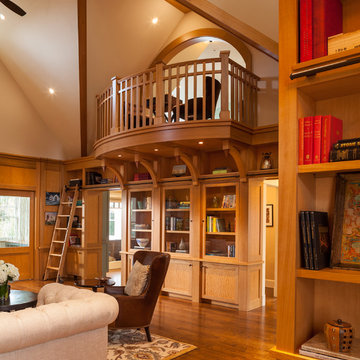
Architect: Ron DiMauro Architects
General Contractor: CP Construction
Woodwork: Yoffa Woodworking
Photography: Warren Jagger
Esempio di un soggiorno classico con libreria
Esempio di un soggiorno classico con libreria

The homeowner works from home during the day, so the office was placed with the view front and center. Although a rooftop deck and code compliant staircase were outside the scope and budget of the project, a roof access hatch and hidden staircase were included. The hidden staircase is actually a bookcase, but the view from the roof top was too good to pass up!
Vista Estate Imaging
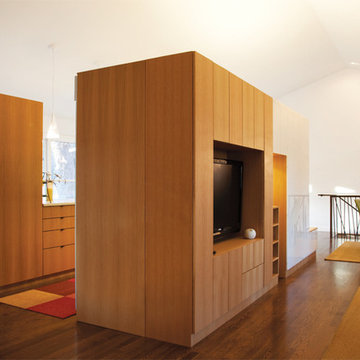
Ranch Lite is the second iteration of Hufft Projects’ renovation of a mid-century Ranch style house. Much like its predecessor, Modern with Ranch, Ranch Lite makes strong moves to open up and liberate a once compartmentalized interior.
The clients had an interest in central space in the home where all the functions could intermix. This was accomplished by demolishing the walls which created the once formal family room, living room, and kitchen. The result is an expansive and colorful interior.
As a focal point, a continuous band of custom casework anchors the center of the space. It serves to function as a bar, it houses kitchen cabinets, various storage needs and contains the living space’s entertainment center.
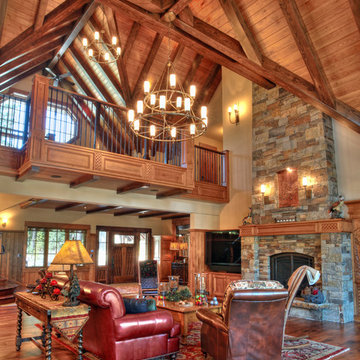
Esempio di un soggiorno rustico con sala formale, camino classico e cornice del camino in pietra

Larry Arnal
Immagine di uno studio yoga tradizionale di medie dimensioni con pareti grigie, parquet scuro e pavimento marrone
Immagine di uno studio yoga tradizionale di medie dimensioni con pareti grigie, parquet scuro e pavimento marrone
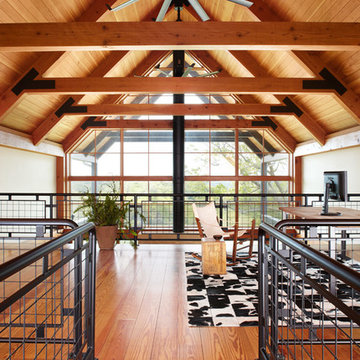
Located upon a 200-acre farm of rolling terrain in western Wisconsin, this new, single-family sustainable residence implements today’s advanced technology within a historic farm setting. The arrangement of volumes, detailing of forms and selection of materials provide a weekend retreat that reflects the agrarian styles of the surrounding area. Open floor plans and expansive views allow a free-flowing living experience connected to the natural environment.
78 Foto di case e interni color legno
1


















