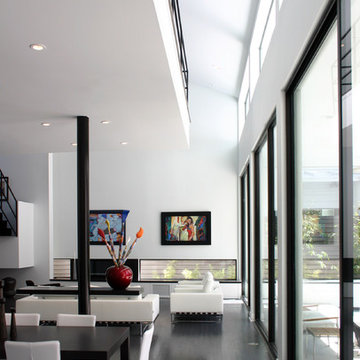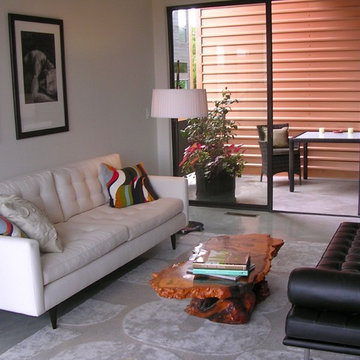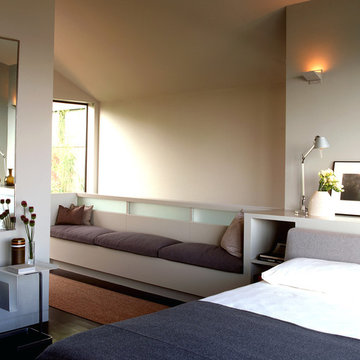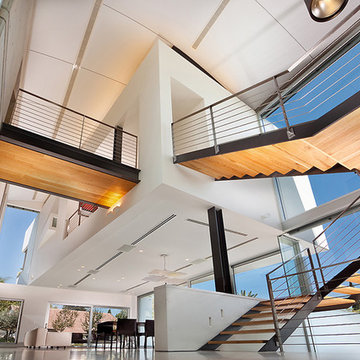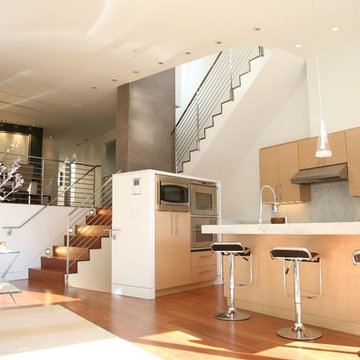Foto di case e interni moderni
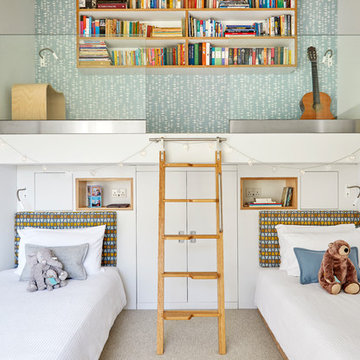
Anna Stathaki
Immagine di una cameretta per bambini da 4 a 10 anni minimalista di medie dimensioni con pareti bianche, moquette e pavimento beige
Immagine di una cameretta per bambini da 4 a 10 anni minimalista di medie dimensioni con pareti bianche, moquette e pavimento beige
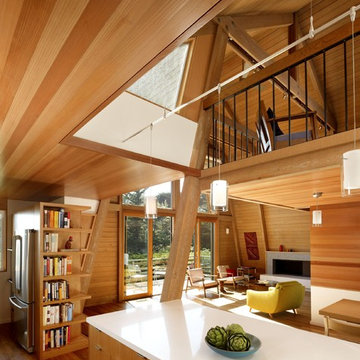
modern kitchen addition and living room/dining room remodel
photos: Cesar Rubio (www.cesarrubio.com)
Foto di una cucina ad ambiente unico minimalista
Foto di una cucina ad ambiente unico minimalista
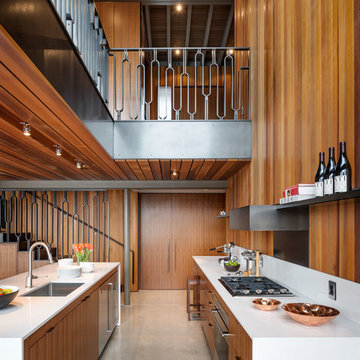
Immagine di una grande cucina moderna con lavello sottopiano, ante lisce, elettrodomestici in acciaio inossidabile e pavimento in cemento
Trova il professionista locale adatto per il tuo progetto

Mid-Century Remodel on Tabor Hill
This sensitively sited house was designed by Robert Coolidge, a renowned architect and grandson of President Calvin Coolidge. The house features a symmetrical gable roof and beautiful floor to ceiling glass facing due south, smartly oriented for passive solar heating. Situated on a steep lot, the house is primarily a single story that steps down to a family room. This lower level opens to a New England exterior. Our goals for this project were to maintain the integrity of the original design while creating more modern spaces. Our design team worked to envision what Coolidge himself might have designed if he'd had access to modern materials and fixtures.
With the aim of creating a signature space that ties together the living, dining, and kitchen areas, we designed a variation on the 1950's "floating kitchen." In this inviting assembly, the kitchen is located away from exterior walls, which allows views from the floor-to-ceiling glass to remain uninterrupted by cabinetry.
We updated rooms throughout the house; installing modern features that pay homage to the fine, sleek lines of the original design. Finally, we opened the family room to a terrace featuring a fire pit. Since a hallmark of our design is the diminishment of the hard line between interior and exterior, we were especially pleased for the opportunity to update this classic work.

Two custom designed loft beds carefully integrated into the bedrooms of an apartment in a converted industrial building. The alternate tread stair was designed to be a perfect union of functionality, structure and form. With regard to functionality, the stair is comfortable, safe to climb, and spatially efficient; the open sides of the stair provide ample and well-placed grip locations. With regard to structure, the triangular geometry of the tread, riser and stringer allows for the tread and riser to be securely and elegantly fastened to a single, central, very minimal stringer.
Project team: Richard Goodstein, Joshua Yates
Contractor: Perfect Renovation, Brooklyn, NY
Millwork: cej design, Brooklyn, NY
Photography: Christopher Duff
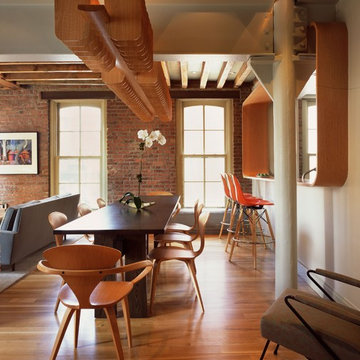
Idee per una sala da pranzo aperta verso il soggiorno moderna con pavimento in legno massello medio
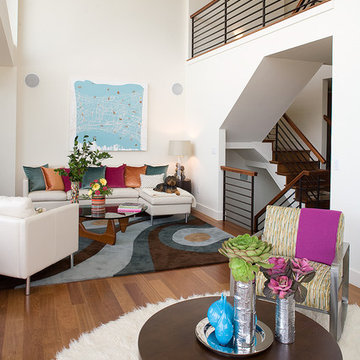
Double-height ceilinged living room. Divided into two seating and entertaining areas. White walls, white leather sectional, and colorful pillows in fuschia, copper, and teal.
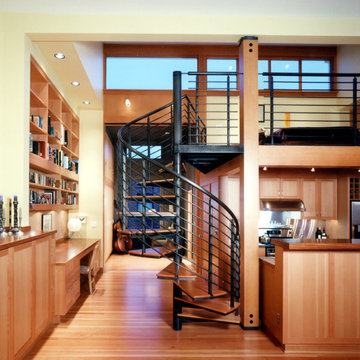
Condominium addition and remodel
Ispirazione per un soggiorno minimalista con libreria e pareti gialle
Ispirazione per un soggiorno minimalista con libreria e pareti gialle

Idee per una grande e In mansarda camera matrimoniale moderna con pareti bianche, moquette e nessun camino
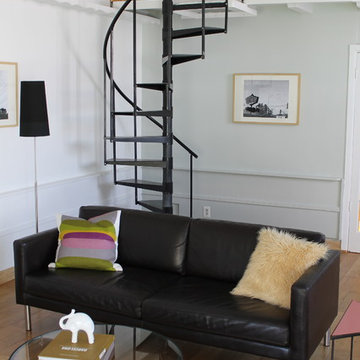
A spiral staircase winds up to a loft space above this modern living room which features a small Mid Century style dark brown leather sofa and round, two-tier coffee table. To the right, a triangle-shaped Mid Century modern table pops in warm pink. B&W original photographs in simple birch frames celebrate iconic LA retro signage. A green and pink pillow ties it all together.
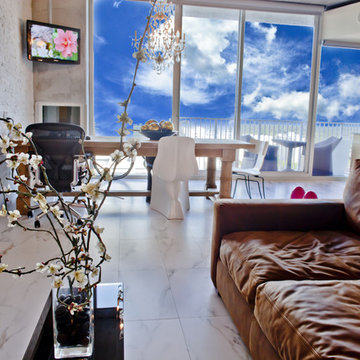
This bachelor pad is a mix of vibrant colors and warm textures. This one bedroom apartment was converted into an ideal loft-like space for the client. They couldn't be happier.
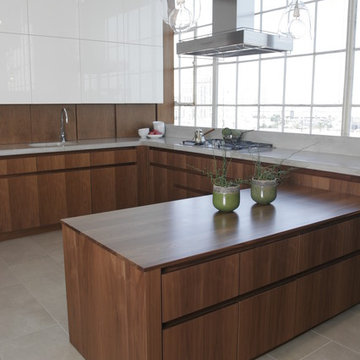
Immagine di una cucina minimalista con ante lisce, ante in legno bruno e top in cemento
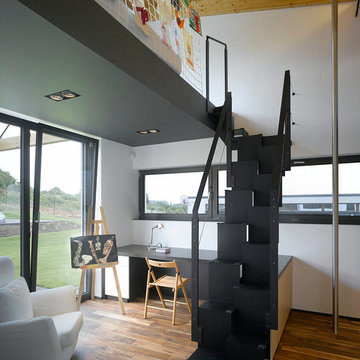
Immagine di una cameretta per bambini minimalista con pareti bianche e pavimento in legno massello medio
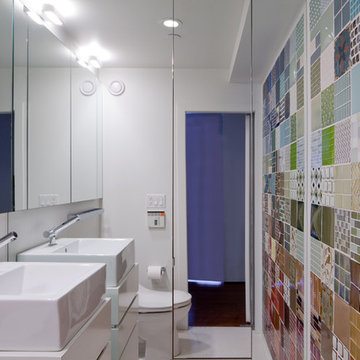
The owners of this 520 square foot, three-level studio loft had a few requests for Turett's design tea,: use sustainable materials throughout; incorporate an eclectic mix of bright colors and textures; gut everything..but preserve two decorative tiles from the existing bathroom for nostalgic value.
TCA drew on its experience with 'green' materials to integrate FSC-certified wood flooring and kitchen cabinets, recycled mosaic glass tiles in the kitchen and bathrooms, no-VOC paint and energy efficient lighting throughout the space. One of the main challenges for TCA was separating the different programmatic areas - ktichen, living room, and sleeping loft -- in an interesting way while maximizing the sense of space in a relatively small volume. The solution was a custom designed double-height screen of movable translucent panels that creates a hybrid room divider, feature wall, shelving system and guard rail.
The three levels distinguished by the system are connected by stainless steel open riser stairs with FSC-certified treads to match the flooring. Creating a setting for the preserved ceramic pieces led to the development of this apartment's one-of-a-kind hidden gem: a 5'x7' powder room wall made of 126 six-inch tiles --each one unique--organized by color gradation.
This complete renovation - from the plumbing fixtures and appliances to the hardware and finishes -- is a perfect example of TCA's ability to integrate sustainable design principles with a client's individual aims.

The homeowner works from home during the day, so the office was placed with the view front and center. Although a rooftop deck and code compliant staircase were outside the scope and budget of the project, a roof access hatch and hidden staircase were included. The hidden staircase is actually a bookcase, but the view from the roof top was too good to pass up!
Vista Estate Imaging
Foto di case e interni moderni
1


















