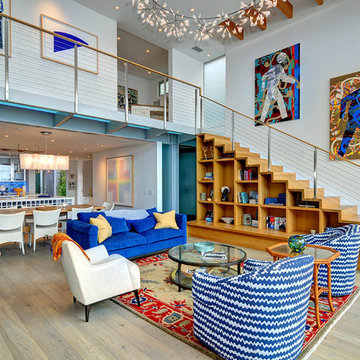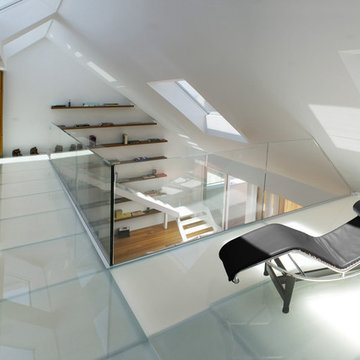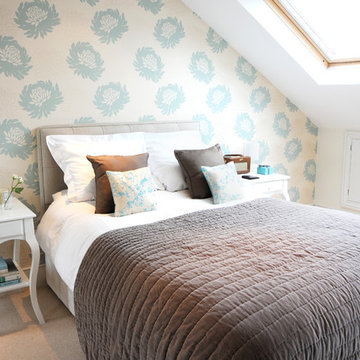2.998 Foto di case e interni

Immagine di un grande soggiorno design aperto con parquet scuro, camino classico, parete attrezzata, sala della musica, pareti bianche e cornice del camino in metallo
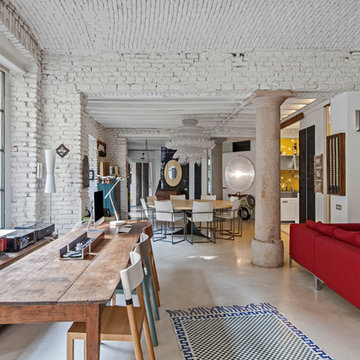
Esempio di una grande sala da pranzo industriale con pareti bianche e pavimento in gres porcellanato
Trova il professionista locale adatto per il tuo progetto
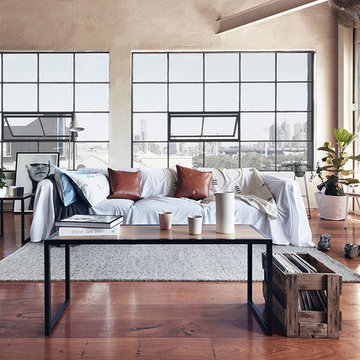
That dip in the couch with grooves shaped perfectly to the curve of your back. Worn out dog ears in the book you borrowed marking each time your eyes started to close. An old adored skip in your favourite record and a life spent amongst the trees with only the city in sight. The weekend is yours and the world is low below. Welcome to the Hunting for George Loft Collection.
This collection is reminiscent of New York loft living, converted warehouses and large light filled spaces. The collection was shot on location, in a converted warehouse in Melbourne and features a diverse range of stunning pieces for your home which are all available now at Hunting for George.
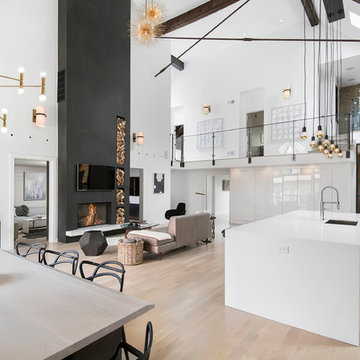
Immagine di un soggiorno design aperto con pareti bianche, parquet chiaro, camino classico e TV a parete
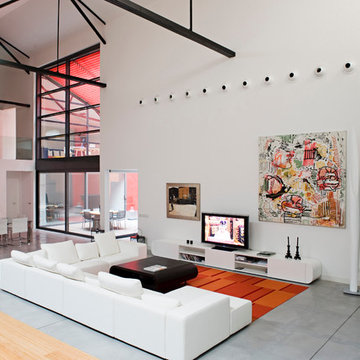
Idee per un ampio soggiorno contemporaneo con sala formale, pareti bianche, pavimento in cemento, nessun camino e TV autoportante
Ricarica la pagina per non vedere più questo specifico annuncio
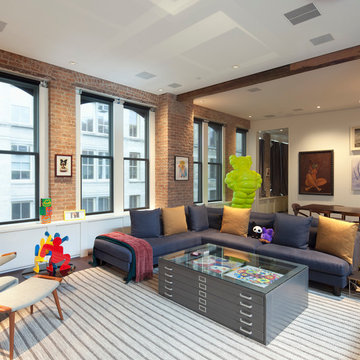
Michael Steele
Ispirazione per un grande soggiorno industriale aperto con pareti bianche, parquet scuro, nessun camino e TV a parete
Ispirazione per un grande soggiorno industriale aperto con pareti bianche, parquet scuro, nessun camino e TV a parete
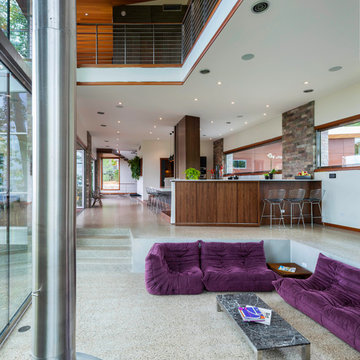
Dietrich Floeter Photography
Immagine di un soggiorno minimal aperto con pareti bianche e camino sospeso
Immagine di un soggiorno minimal aperto con pareti bianche e camino sospeso
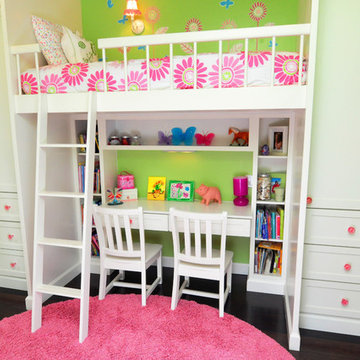
Immagine di una cameretta per bambini da 4 a 10 anni tradizionale di medie dimensioni con pareti verdi, parquet scuro e pavimento marrone
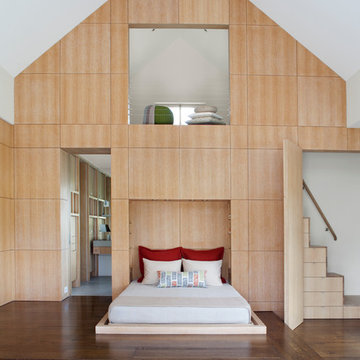
Paul Dyer
Immagine di un'In mansarda camera degli ospiti design con pareti bianche e parquet scuro
Immagine di un'In mansarda camera degli ospiti design con pareti bianche e parquet scuro

Larry Arnal
Immagine di uno studio yoga tradizionale di medie dimensioni con pareti grigie, parquet scuro e pavimento marrone
Immagine di uno studio yoga tradizionale di medie dimensioni con pareti grigie, parquet scuro e pavimento marrone
Ricarica la pagina per non vedere più questo specifico annuncio
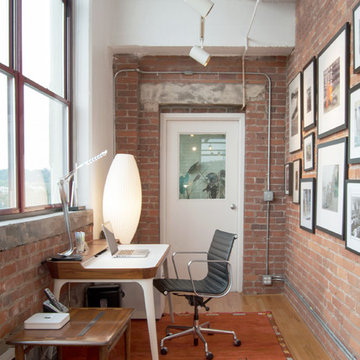
Tucked along the perimeter of the loft’s only hall, Shapiro’s office area takes advantage of a seemingly endless view of the city. Part work space, part thoroughfare, and part gallery, this is a multifunctional space, yet ideal for creative thinking.
“I really like my office area”, explains Daniel, “I can sit at my desk and look at the rest of my loft; the expansive view is in front of me, behind me is my photography collection, and to my right is my patio.”
The Herman Miller Airia Desk compliments the requirements of Daniel’s home office with ample storage tucked into a streamlined profile. Trimmed in solid walnut, this piece blends seamlessly with the rest of the décor.
Photo: Adrienne M DeRosa © 2012 Houzz
Design: KEA Design
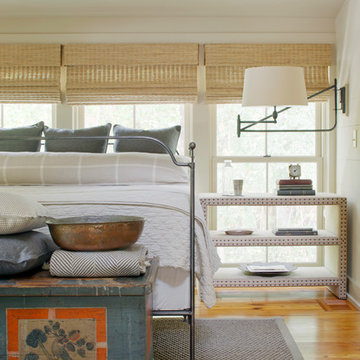
Photography by Richard Leo Johnson
Architecture by John L. Deering with Greenline Architecture
The client asked the architect to create an authentic barn and charged interior designer Linn Gresham with making it into a space that feels like a real barn loft that has been repurposed into a loft for guest accomodations. Linn's design concept is what she calls a "Metro-Barn Chic Guest House" equipped with shiplap walls, sliding barn door, creature comforts, and plentiful light.
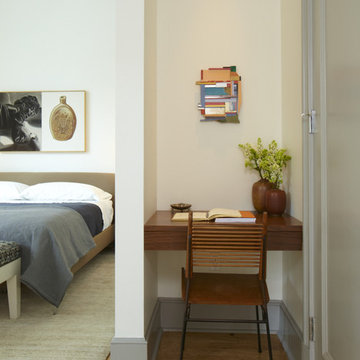
Esempio di una camera da letto moderna con pareti beige, pavimento in legno massello medio e angolo studio
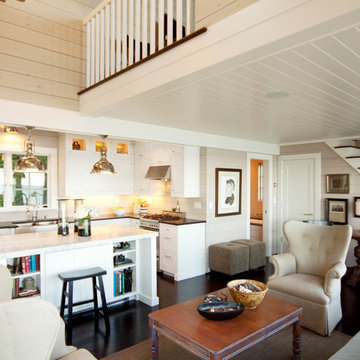
Kelly Avenson
Esempio di un piccolo soggiorno costiero aperto con pareti beige, sala formale, parquet scuro, nessun camino, nessuna TV e pavimento marrone
Esempio di un piccolo soggiorno costiero aperto con pareti beige, sala formale, parquet scuro, nessun camino, nessuna TV e pavimento marrone
2.998 Foto di case e interni
Ricarica la pagina per non vedere più questo specifico annuncio
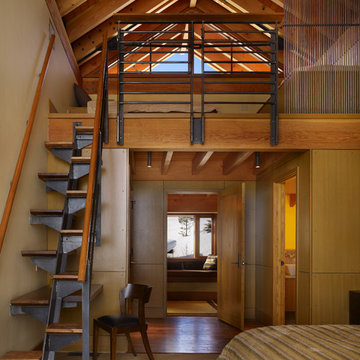
Photography Courtesy of Benjamin Benschneider
www.benschneiderphoto.com/
Ispirazione per una grande e In mansarda camera da letto stile loft industriale con pareti beige, moquette, nessun camino e pavimento beige
Ispirazione per una grande e In mansarda camera da letto stile loft industriale con pareti beige, moquette, nessun camino e pavimento beige
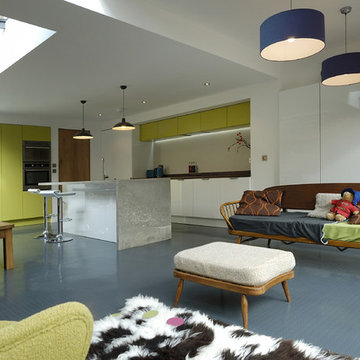
Concrete countertop with Integrated leg and a cantilevered edge
Ispirazione per una cucina ad ambiente unico moderna con top in cemento, ante verdi e ante lisce
Ispirazione per una cucina ad ambiente unico moderna con top in cemento, ante verdi e ante lisce

Photography by Eduard Hueber / archphoto
North and south exposures in this 3000 square foot loft in Tribeca allowed us to line the south facing wall with two guest bedrooms and a 900 sf master suite. The trapezoid shaped plan creates an exaggerated perspective as one looks through the main living space space to the kitchen. The ceilings and columns are stripped to bring the industrial space back to its most elemental state. The blackened steel canopy and blackened steel doors were designed to complement the raw wood and wrought iron columns of the stripped space. Salvaged materials such as reclaimed barn wood for the counters and reclaimed marble slabs in the master bathroom were used to enhance the industrial feel of the space.
11


















