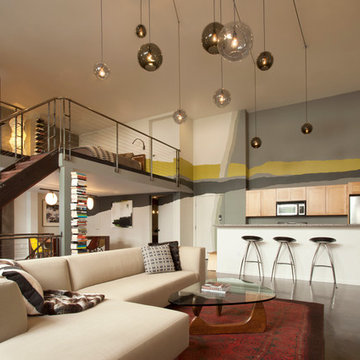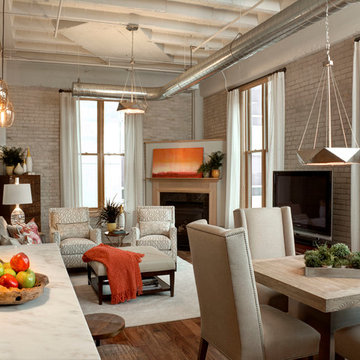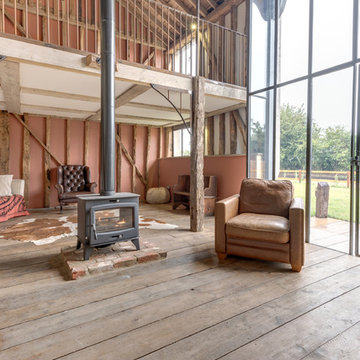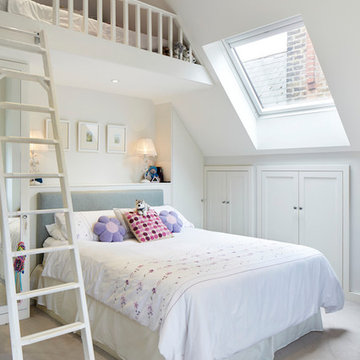738 Foto di case e interni marroni
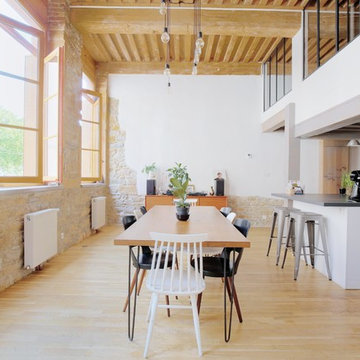
Tony Avenger
Esempio di una sala da pranzo aperta verso il soggiorno industriale con pareti beige, parquet chiaro, nessun camino e pavimento beige
Esempio di una sala da pranzo aperta verso il soggiorno industriale con pareti beige, parquet chiaro, nessun camino e pavimento beige
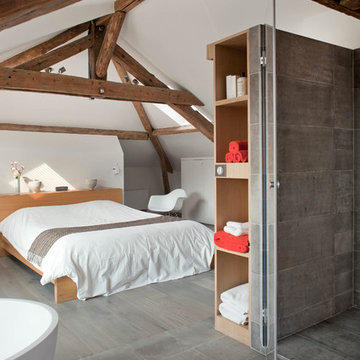
Olivier Chabaud
Esempio di un'In mansarda camera da letto contemporanea con pareti bianche e pavimento in legno massello medio
Esempio di un'In mansarda camera da letto contemporanea con pareti bianche e pavimento in legno massello medio
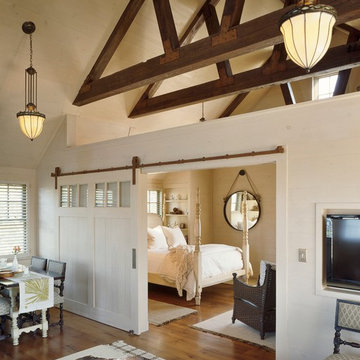
Brian Vanden Brink
Immagine di una camera da letto country di medie dimensioni con pareti bianche, pavimento in legno massello medio e TV
Immagine di una camera da letto country di medie dimensioni con pareti bianche, pavimento in legno massello medio e TV
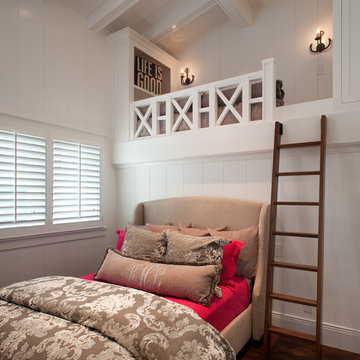
Brady Architectural Photography
Immagine di un'In mansarda camera da letto costiera con pareti bianche
Immagine di un'In mansarda camera da letto costiera con pareti bianche

Ispirazione per una cameretta per bambini da 4 a 10 anni minimal di medie dimensioni con moquette, pavimento verde e pareti multicolore
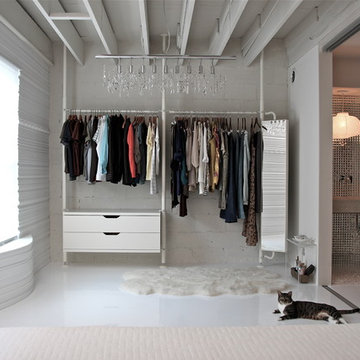
Idee per armadi e cabine armadio minimal con ante bianche e pavimento con piastrelle in ceramica

This photo showcases Kim Parker's signature style of interior design, and is featured in the critically acclaimed design book/memoir Kim Parker Home: A Life in Design, published in 2008 by Harry N. Abrams. Kim Parker Home received rave reviews and endorsements from The Times of London, Living etc., Image Interiors, Vanity Fair, EcoSalon, Page Six and The U.K. Press Association.
Photo credit: Albert Vecerka
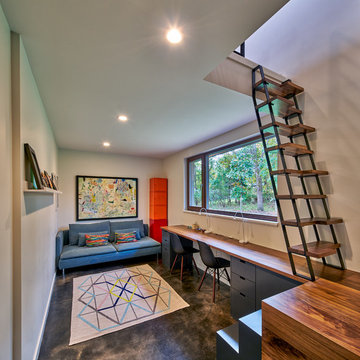
Foto di uno studio contemporaneo con pareti grigie, pavimento in cemento, scrivania incassata e pavimento grigio
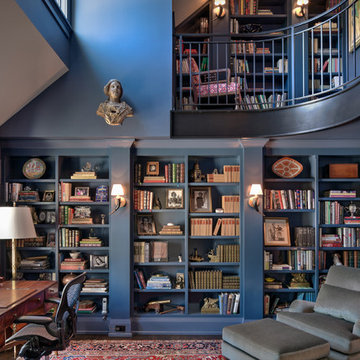
Scott Pease
Ispirazione per uno studio country con libreria, pareti blu, nessun camino e scrivania autoportante
Ispirazione per uno studio country con libreria, pareti blu, nessun camino e scrivania autoportante

Black steel railings pop against exposed brick walls. Exposed wood beams with recessed lighting and exposed ducts create an industrial-chic living space.
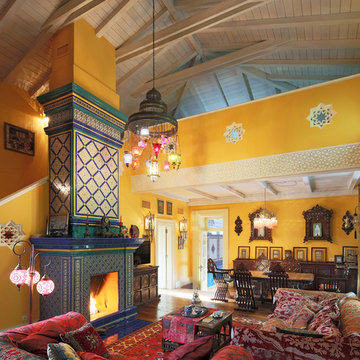
Сергей Моргунов
Ispirazione per un ampio soggiorno etnico aperto con pareti gialle, camino classico, cornice del camino piastrellata e TV autoportante
Ispirazione per un ampio soggiorno etnico aperto con pareti gialle, camino classico, cornice del camino piastrellata e TV autoportante
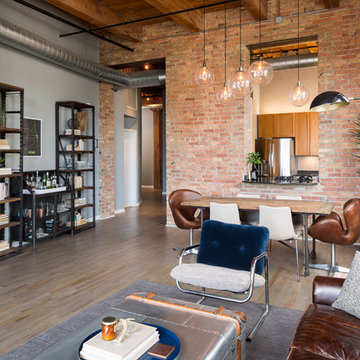
Jacob Hand;
Our client purchased a true Chicago loft in one of the city’s best locations and wanted to upgrade his developer-grade finishes and post-collegiate furniture. We stained the floors, installed concrete backsplash tile to the rafters and tailored his furnishings & fixtures to look as dapper as he does.
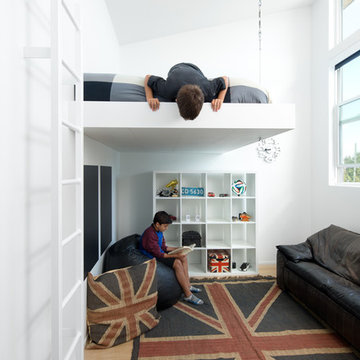
Placed within an idyllic beach community, this modern family home is filled with both playful and functional spaces. Natural light reflects throughout and oversized openings allow for movement to the outdoor spaces. Custom millwork completes the kitchen with concealed appliances, and creates a space well suited for entertaining. Accents of concrete add strength and architectural context to the spaces. Livable finishes of white oak and quartz are simple and hardworking. High ceilings in the bedroom level allowed for creativity in children’s spaces, and the addition of colour brings in that sense of playfulness. Art pieces reflect the owner’s time spent abroad, and exude their love of life – which is fitting in a place where the only boundaries to roam are the ocean and railways.
KBC Developments
Photography by Ema Peter
www.emapeter.com
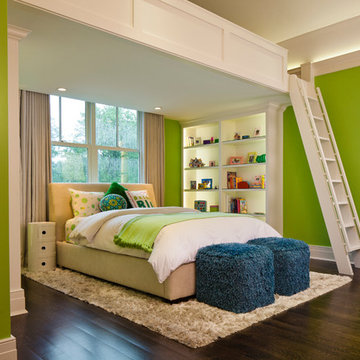
Chris Giles
Esempio di una grande e In mansarda camera da letto stile marino con pareti verdi e pavimento in legno massello medio
Esempio di una grande e In mansarda camera da letto stile marino con pareti verdi e pavimento in legno massello medio

A classic Neptune kitchen, designed by Distinctly Living and built into a wonderful Carpenter Oak extension at a riverside house in Dartmouth, South Devon. Photo Styling Jan Cadle, Colin Cadle Photography
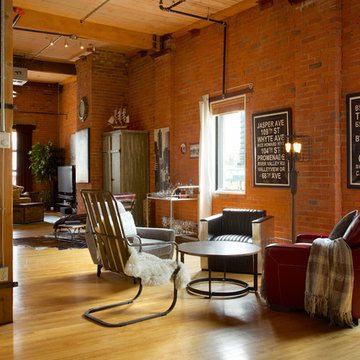
Ryan Patrick Kelly Photographs
Idee per un ampio soggiorno industriale aperto con pavimento in legno massello medio e pareti arancioni
Idee per un ampio soggiorno industriale aperto con pavimento in legno massello medio e pareti arancioni
738 Foto di case e interni marroni
1


















