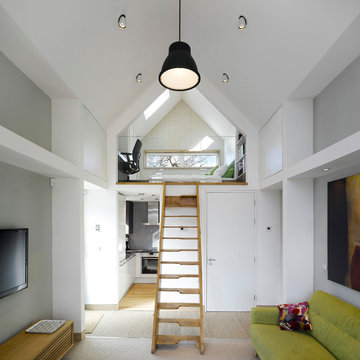135 Foto di case e interni piccoli
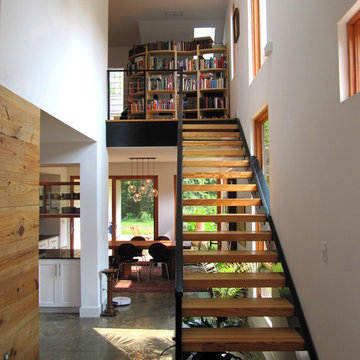
Immagine di una piccola scala a rampa dritta industriale con nessuna alzata e pedata in legno

With tech careers to keep first-time home buyers busy Regan Baker Design Inc. was hired to update a standard two-bedroom loft into a warm and unique space with storage for days. The kitchen boasts a nine-foot aluminum rolling ladder to access those hard-to-reach places, and a farm sink is paired with a herringbone backsplash for a nice spin on the standard white kitchen. In the living room RBD warmed up the space with 17 foot dip-dyed draperies, running floor to ceiling.
Key Contributers:
Contractor: Elmack Construction
Cabinetry: KitchenSync
Photography: Kristine Franson
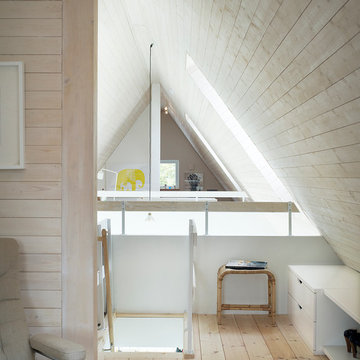
Foto Patric Johansson
Esempio di un piccolo ingresso o corridoio scandinavo con parquet chiaro e pareti beige
Esempio di un piccolo ingresso o corridoio scandinavo con parquet chiaro e pareti beige

Idee per un piccolo soggiorno scandinavo aperto con pareti bianche, parquet chiaro, TV a parete e nessun camino

A view of the kitchen, loft, and exposed timber frame structure.
photo by Lael Taylor
Immagine di una piccola cucina rustica con ante lisce, top in legno, paraspruzzi bianco, elettrodomestici in acciaio inossidabile, pavimento marrone, top marrone, ante grigie e pavimento in legno massello medio
Immagine di una piccola cucina rustica con ante lisce, top in legno, paraspruzzi bianco, elettrodomestici in acciaio inossidabile, pavimento marrone, top marrone, ante grigie e pavimento in legno massello medio

Sarah Hogan, Mary Weaver, Living etc
Immagine di una piccola stanza da bagno per bambini eclettica con pareti blu, pavimento in marmo, ante di vetro, vasca da incasso, WC monopezzo, piastrelle verdi, piastrelle in ceramica, lavabo a consolle e top in marmo
Immagine di una piccola stanza da bagno per bambini eclettica con pareti blu, pavimento in marmo, ante di vetro, vasca da incasso, WC monopezzo, piastrelle verdi, piastrelle in ceramica, lavabo a consolle e top in marmo

Idee per un piccolo soggiorno boho chic stile loft con pareti multicolore, parquet chiaro, camino ad angolo, cornice del camino in intonaco, TV a parete e pavimento beige
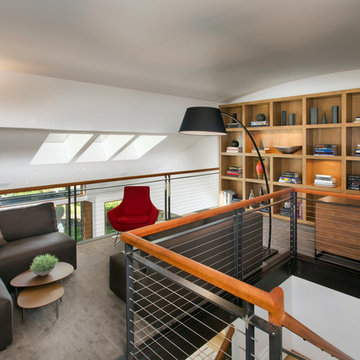
Jeremy Swanson
Foto di un piccolo ufficio contemporaneo con pareti bianche, moquette, scrivania autoportante e pavimento grigio
Foto di un piccolo ufficio contemporaneo con pareti bianche, moquette, scrivania autoportante e pavimento grigio
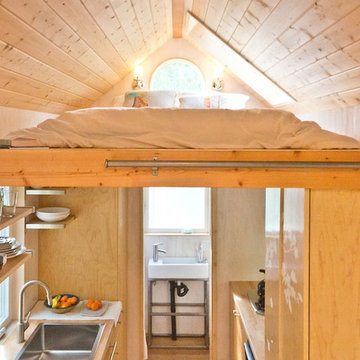
The bedroom loft is directly over the kitchen and bathroom. Phot: Eileen Descallar Ringwald
Ispirazione per una piccola e In mansarda camera da letto stile loft contemporanea con pareti bianche, pavimento in legno massello medio e nessun camino
Ispirazione per una piccola e In mansarda camera da letto stile loft contemporanea con pareti bianche, pavimento in legno massello medio e nessun camino
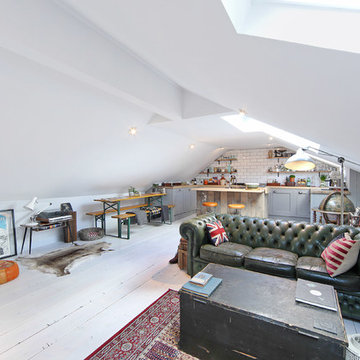
We tried to recycle as much as we could. The floorboards were from an old mill in Yorkshire, rough sawn and then waxed white.
Most of the furniture is from a range of Vintage shops around Hackney and flea markets.
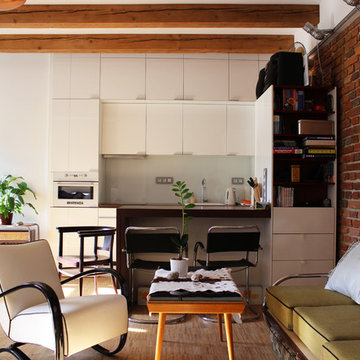
Photo: Martin Hulala © 2013 Houzz
http://www.houzz.com/ideabooks/10739090/list/My-Houzz--DIY-Love-Pays-Off-in-a-Small-Prague-Apartment
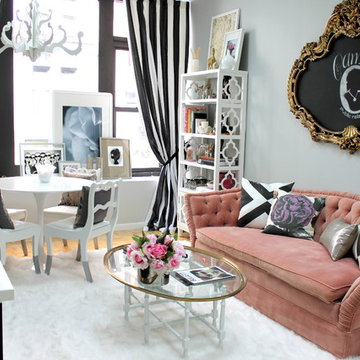
Idee per un piccolo soggiorno bohémian chiuso con nessuna TV, pareti grigie, parquet chiaro e tappeto
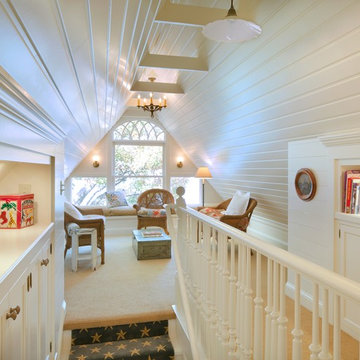
Karen Melvin Photography
Ispirazione per un piccolo soggiorno vittoriano stile loft con moquette
Ispirazione per un piccolo soggiorno vittoriano stile loft con moquette
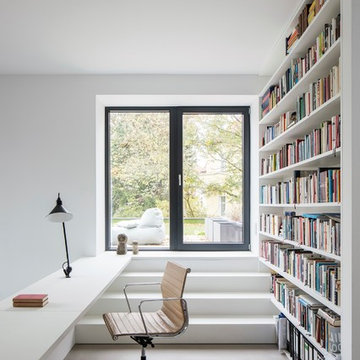
© Philipp Obkircher
Immagine di un piccolo studio contemporaneo con libreria, pareti bianche, pavimento in cemento, scrivania incassata e pavimento grigio
Immagine di un piccolo studio contemporaneo con libreria, pareti bianche, pavimento in cemento, scrivania incassata e pavimento grigio
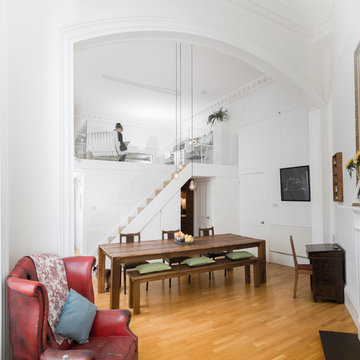
Description: A view through the archway showing the the large dining table and mezzanine above
Photos: Chris McCluskie (www.100iso.co.uk)
Esempio di una piccola sala da pranzo aperta verso il soggiorno design con pareti bianche, pavimento in legno massello medio e camino classico
Esempio di una piccola sala da pranzo aperta verso il soggiorno design con pareti bianche, pavimento in legno massello medio e camino classico
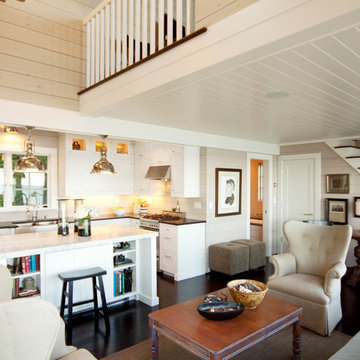
Kelly Avenson
Esempio di un piccolo soggiorno costiero aperto con pareti beige, sala formale, parquet scuro, nessun camino, nessuna TV e pavimento marrone
Esempio di un piccolo soggiorno costiero aperto con pareti beige, sala formale, parquet scuro, nessun camino, nessuna TV e pavimento marrone
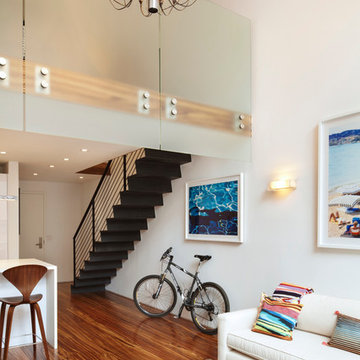
Packing a lot of function into a small space requires ingenuity and skill, exactly what was needed for this one-bedroom gut in the Meatpacking District. When Axis Mundi was done, all that remained was the expansive arched window. Now one enters onto a pristine white-walled loft warmed by new zebrano plank floors. A new powder room and kitchen are at right. On the left, the lean profile of a folded steel stair cantilevered off the wall allows access to the bedroom above without eating up valuable floor space. Beyond, a living room basks in ample natural light. To allow that light to penetrate to the darkest corners of the bedroom, while also affording the owner privacy, the façade of the master bath, as well as the railing at the edge of the mezzanine space, are sandblasted glass. Finally, colorful furnishings, accessories and photography animate the simply articulated architectural envelope.
Project Team: John Beckmann, Nick Messerlian and Richard Rosenbloom
Photographer: Mikiko Kikuyama
© Axis Mundi Design LLC

The homeowner works from home during the day, so the office was placed with the view front and center. Although a rooftop deck and code compliant staircase were outside the scope and budget of the project, a roof access hatch and hidden staircase were included. The hidden staircase is actually a bookcase, but the view from the roof top was too good to pass up!
Vista Estate Imaging
135 Foto di case e interni piccoli
1


















