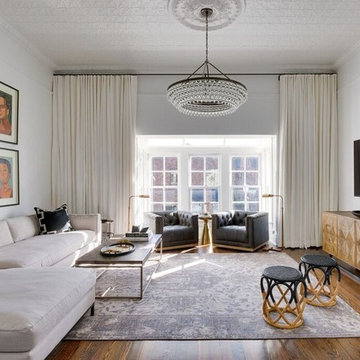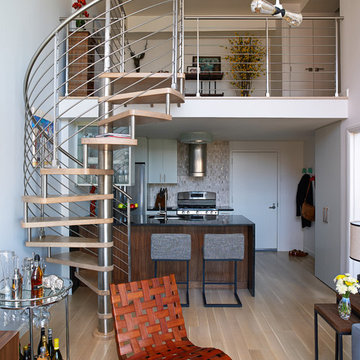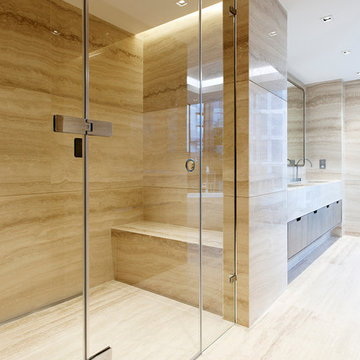Foto di case e interni contemporanei

Esempio di una sala da pranzo aperta verso il soggiorno design con pareti bianche, pavimento in cemento, camino classico, pavimento grigio e soffitto a volta
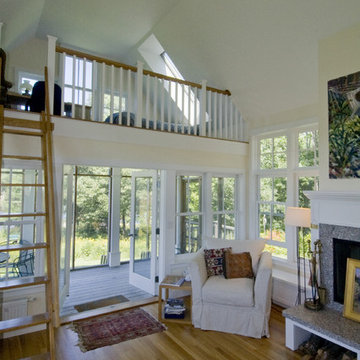
Photo by Robert Perron
A house built in phases- here is the Phase 2 living room with loft.
Plans for this house are available through our Lucia's Little Houses division: www.luciaslittlehouses.com

Foto di una cameretta per bambini contemporanea di medie dimensioni con pareti bianche, parquet chiaro e pavimento beige
Trova il professionista locale adatto per il tuo progetto
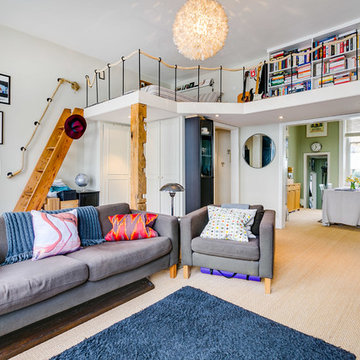
Immagine di un'In mansarda camera da letto stile loft minimal di medie dimensioni con pareti bianche, moquette e pavimento beige
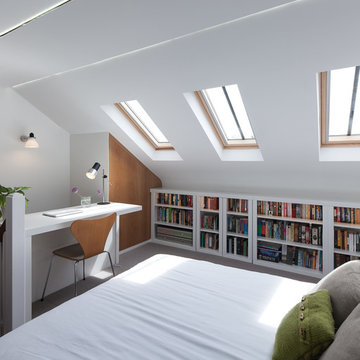
Peter Landers
Idee per una camera da letto stile loft contemporanea con pareti bianche, moquette e pavimento grigio
Idee per una camera da letto stile loft contemporanea con pareti bianche, moquette e pavimento grigio

Photography by Patrick Ray
With a footprint of just 450 square feet, this micro residence embodies minimalism and elegance through efficiency. Particular attention was paid to creating spaces that support multiple functions as well as innovative storage solutions. A mezzanine-level sleeping space looks down over the multi-use kitchen/living/dining space as well out to multiple view corridors on the site. To create a expansive feel, the lower living space utilizes a bifold door to maximize indoor-outdoor connectivity, opening to the patio, endless lap pool, and Boulder open space beyond. The home sits on a ¾ acre lot within the city limits and has over 100 trees, shrubs and grasses, providing privacy and meditation space. This compact home contains a fully-equipped kitchen, ¾ bath, office, sleeping loft and a subgrade storage area as well as detached carport.
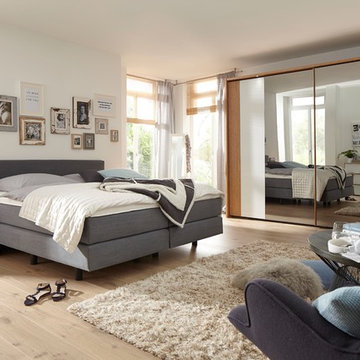
Ispirazione per una grande e In mansarda camera matrimoniale contemporanea con pareti bianche, parquet chiaro e nessun camino
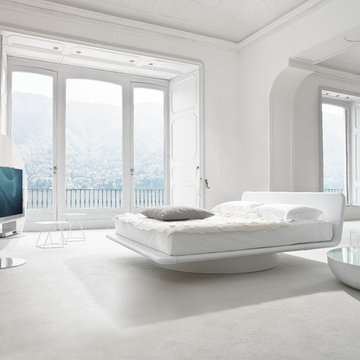
Bett GIOTTO von bonaldo mit einer roßzügigen Liegefläche aus Leder oder Stoff auf einem drehbaren Gestell in Zylinderform.
TV-Träger VISION ist um 360° drehbar und die seitlichen Fächer dienen als praktische Aufbewahrung.
Couchtisch PLANET aus Aluminium satiniert mit einer hell weiß lackierten Platte, von innen leicht illuminiert.
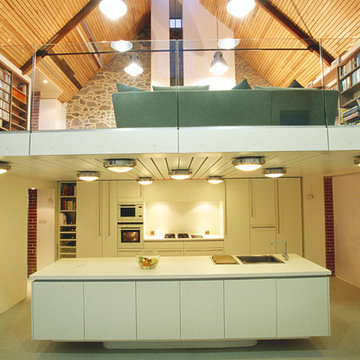
Karl Taylor
Foto di una cucina design con lavello da incasso, ante lisce, ante bianche e paraspruzzi bianco
Foto di una cucina design con lavello da incasso, ante lisce, ante bianche e paraspruzzi bianco
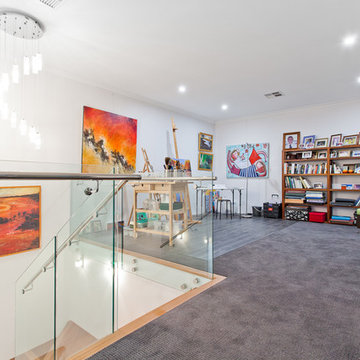
Idee per un atelier contemporaneo di medie dimensioni con pareti bianche, moquette, nessun camino e scrivania autoportante
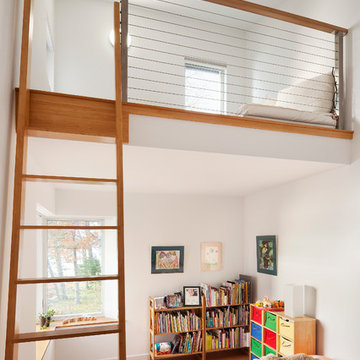
Trent Bell Photography
Foto di una cameretta per bambini design con pareti bianche e pavimento in legno massello medio
Foto di una cameretta per bambini design con pareti bianche e pavimento in legno massello medio

Custom Home in Jackson Hole, WY
Paul Warchol Photography
Idee per un ampio studio minimal con parquet scuro, scrivania incassata, pavimento nero, libreria, pareti marroni, camino lineare Ribbon e cornice del camino piastrellata
Idee per un ampio studio minimal con parquet scuro, scrivania incassata, pavimento nero, libreria, pareti marroni, camino lineare Ribbon e cornice del camino piastrellata
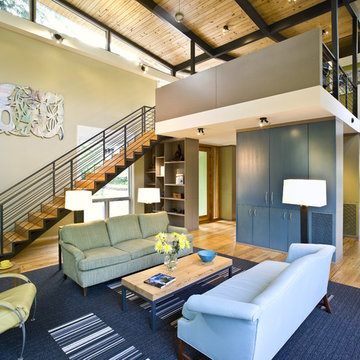
Photo: Paul Hultberg
Floor of salvaged heart pine from 1800s stables, cabinet conceals media, low transom and high electronically operated transoms provide natural cooling
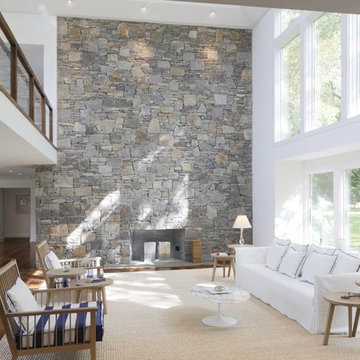
The star of the living room, a 40-foot hearth that anchors the home both inside and out, serves as a divider of public and private spaces. The owner dreamed of a natural field stone loose laid fireplace by a local Long Island craftsman. It provides a beautiful, textured focal point that suits the context of the home. Floor to ceiling windows bring light and views, while an open hall balcony above is encased in glass and natural reclaimed wood. Photography by Adrian Wilson
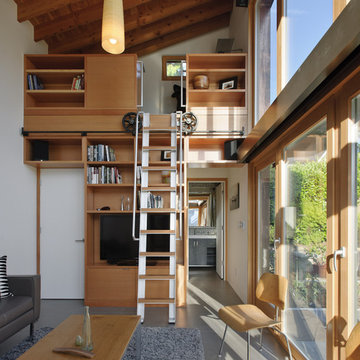
The Garden Pavilion is a detatched accessory dwelling unit off a main house located in Seattle. The 400sf structure holds many functions for the family: part office space, music room for their kids, and guest suite for extended family. Large vertical windows provide ample views to the outdoors.
Photos by Aaron Leitz Photography
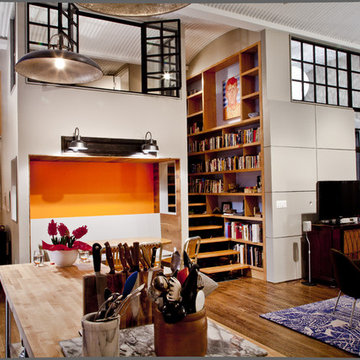
Renovated loft. Photo by Daniel Talonia.
Idee per un soggiorno design aperto con libreria
Idee per un soggiorno design aperto con libreria
Foto di case e interni contemporanei
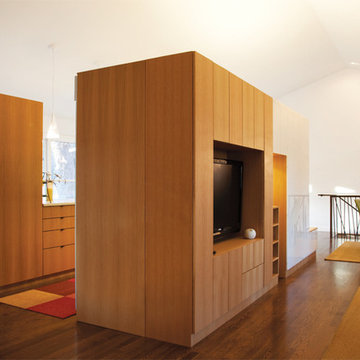
Ranch Lite is the second iteration of Hufft Projects’ renovation of a mid-century Ranch style house. Much like its predecessor, Modern with Ranch, Ranch Lite makes strong moves to open up and liberate a once compartmentalized interior.
The clients had an interest in central space in the home where all the functions could intermix. This was accomplished by demolishing the walls which created the once formal family room, living room, and kitchen. The result is an expansive and colorful interior.
As a focal point, a continuous band of custom casework anchors the center of the space. It serves to function as a bar, it houses kitchen cabinets, various storage needs and contains the living space’s entertainment center.
1


















