333 Foto di case e interni grandi

The brief for this project involved completely re configuring the space inside this industrial warehouse style apartment in Chiswick to form a one bedroomed/ two bathroomed space with an office mezzanine level. The client wanted a look that had a clean lined contemporary feel, but with warmth, texture and industrial styling. The space features a colour palette of dark grey, white and neutral tones with a bespoke kitchen designed by us, and also a bespoke mural on the master bedroom wall.

Ispirazione per una grande cucina lineare minimal con lavello da incasso, ante lisce, ante bianche, elettrodomestici bianchi, nessuna isola, pavimento grigio e top bianco
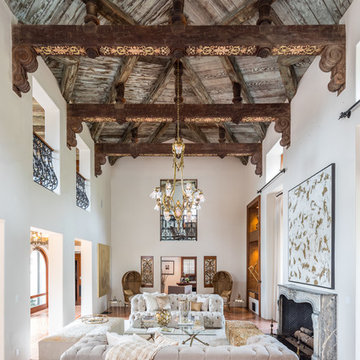
Idee per un grande soggiorno mediterraneo aperto con pareti bianche, pavimento in terracotta, camino classico, pavimento rosso, sala formale, cornice del camino in pietra, nessuna TV e tappeto
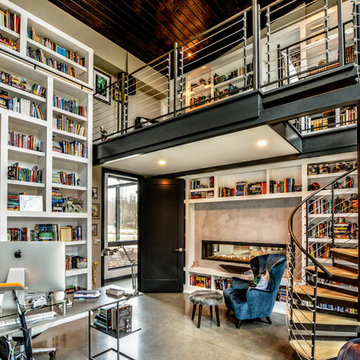
Esempio di un grande studio industriale con libreria, pavimento in cemento, scrivania autoportante, pareti beige e pavimento beige
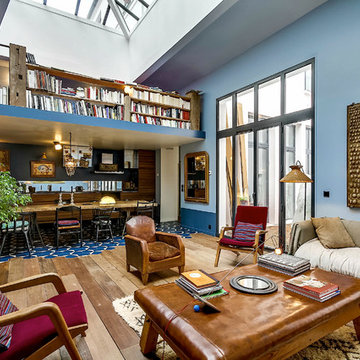
Ispirazione per un grande soggiorno bohémian aperto con pareti blu, pavimento in legno massello medio, libreria, nessun camino e nessuna TV

Immagine di una grande sala da pranzo aperta verso il soggiorno design con pareti bianche, camino lineare Ribbon e pavimento in cemento
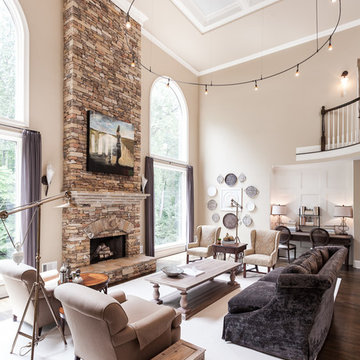
After photo showing new ceiling, light fixture, windows without mullions, new mantle, trimmed out alcove for desk.
Ispirazione per un grande soggiorno classico aperto con sala formale, pareti beige, parquet scuro, camino classico, cornice del camino in pietra, nessuna TV e pavimento marrone
Ispirazione per un grande soggiorno classico aperto con sala formale, pareti beige, parquet scuro, camino classico, cornice del camino in pietra, nessuna TV e pavimento marrone

Espresso Cabinets, white dekton waterfall island and countertops, rustic lvt flooring, black appliances, globe pendant lighting, retro refrigerator, wire handrail, split level master piece.

Daniel Shea
Foto di una grande cameretta per bambini da 4 a 10 anni contemporanea con pareti nere, parquet chiaro e pavimento beige
Foto di una grande cameretta per bambini da 4 a 10 anni contemporanea con pareti nere, parquet chiaro e pavimento beige

Residing against a backdrop of characterful brickwork and arched metal windows, exposed bulbs hang effortlessly above an industrial style trestle table and an eclectic mix of chairs in this loft apartment kitchen
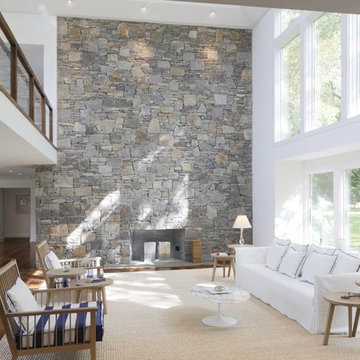
The star of the living room, a 40-foot hearth that anchors the home both inside and out, serves as a divider of public and private spaces. The owner dreamed of a natural field stone loose laid fireplace by a local Long Island craftsman. It provides a beautiful, textured focal point that suits the context of the home. Floor to ceiling windows bring light and views, while an open hall balcony above is encased in glass and natural reclaimed wood. Photography by Adrian Wilson
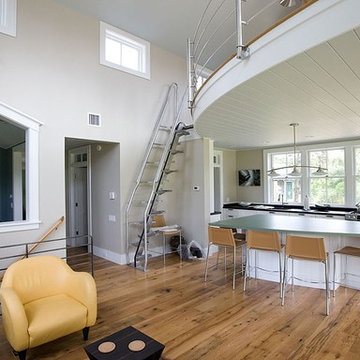
Interiors, Building design, Photography, Landscape by Chip Webster Architecture
Esempio di un grande soggiorno minimal aperto con pareti beige e pavimento in legno massello medio
Esempio di un grande soggiorno minimal aperto con pareti beige e pavimento in legno massello medio
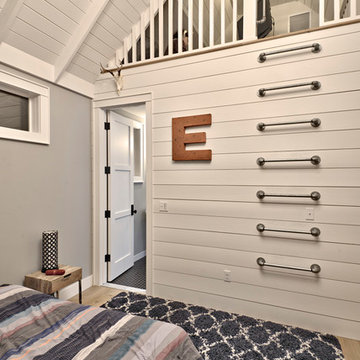
Architect: Tim Brown Architecture. Photographer: Casey Fry
Foto di una grande cameretta per bambini country con pareti grigie, parquet chiaro e pavimento marrone
Foto di una grande cameretta per bambini country con pareti grigie, parquet chiaro e pavimento marrone
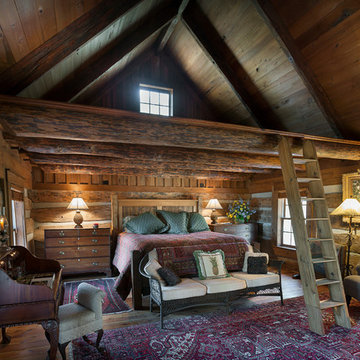
Idee per una grande e In mansarda camera matrimoniale rustica con pavimento in legno massello medio e nessun camino
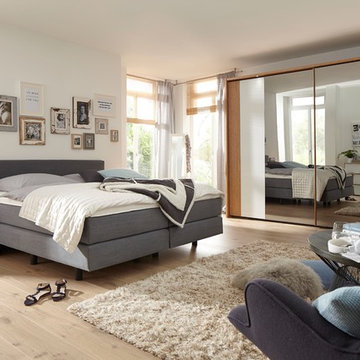
Ispirazione per una grande e In mansarda camera matrimoniale contemporanea con pareti bianche, parquet chiaro e nessun camino
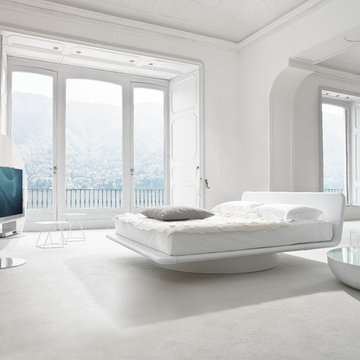
Bett GIOTTO von bonaldo mit einer roßzügigen Liegefläche aus Leder oder Stoff auf einem drehbaren Gestell in Zylinderform.
TV-Träger VISION ist um 360° drehbar und die seitlichen Fächer dienen als praktische Aufbewahrung.
Couchtisch PLANET aus Aluminium satiniert mit einer hell weiß lackierten Platte, von innen leicht illuminiert.

Idee per una grande e In mansarda camera matrimoniale moderna con pareti bianche, moquette e nessun camino

Photography by Eduard Hueber / archphoto
North and south exposures in this 3000 square foot loft in Tribeca allowed us to line the south facing wall with two guest bedrooms and a 900 sf master suite. The trapezoid shaped plan creates an exaggerated perspective as one looks through the main living space space to the kitchen. The ceilings and columns are stripped to bring the industrial space back to its most elemental state. The blackened steel canopy and blackened steel doors were designed to complement the raw wood and wrought iron columns of the stripped space. Salvaged materials such as reclaimed barn wood for the counters and reclaimed marble slabs in the master bathroom were used to enhance the industrial feel of the space.
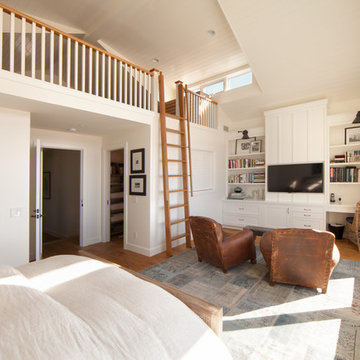
Master bedroom with loft
Casual beach style
Interior design Karen Farmer
Photo Chris Darnall
Immagine di una grande camera da letto stile marinaro con pareti bianche, parquet chiaro, pavimento beige e TV
Immagine di una grande camera da letto stile marinaro con pareti bianche, parquet chiaro, pavimento beige e TV
333 Foto di case e interni grandi
1


















