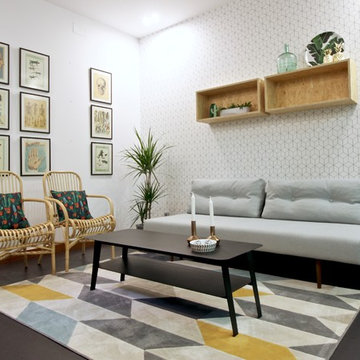148 Foto di case e interni scandinavi
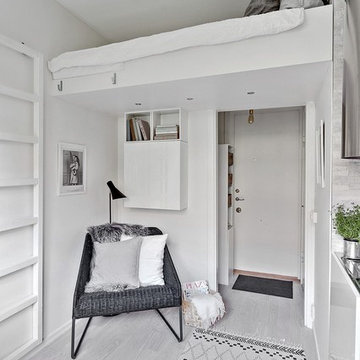
Foto di un'In mansarda camera matrimoniale nordica di medie dimensioni con pareti bianche e pavimento in legno verniciato

With tech careers to keep first-time home buyers busy Regan Baker Design Inc. was hired to update a standard two-bedroom loft into a warm and unique space with storage for days. The kitchen boasts a nine-foot aluminum rolling ladder to access those hard-to-reach places, and a farm sink is paired with a herringbone backsplash for a nice spin on the standard white kitchen. In the living room RBD warmed up the space with 17 foot dip-dyed draperies, running floor to ceiling.
Key Contributers:
Contractor: Elmack Construction
Cabinetry: KitchenSync
Photography: Kristine Franson
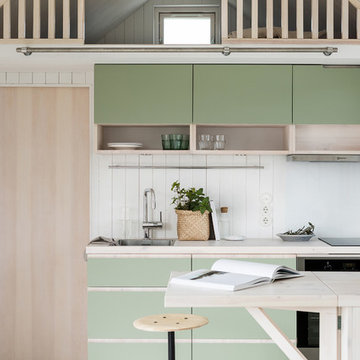
Kök under loft i modulbyggt Attefallshus.
Esempio di una cucina lineare scandinava con penisola, lavello da incasso, ante lisce, ante verdi, top in legno, paraspruzzi bianco e top beige
Esempio di una cucina lineare scandinava con penisola, lavello da incasso, ante lisce, ante verdi, top in legno, paraspruzzi bianco e top beige
Trova il professionista locale adatto per il tuo progetto
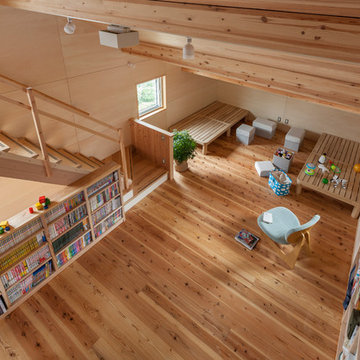
ロフトから見下ろした多目的スペース。軽やかな無垢材を生かしたのびのびとした空間。遊び場である昼と書斎として過ごす夜ではがらりと違う雰囲気にある。
Idee per una cameretta per bambini da 4 a 10 anni nordica con pareti beige e parquet chiaro
Idee per una cameretta per bambini da 4 a 10 anni nordica con pareti beige e parquet chiaro
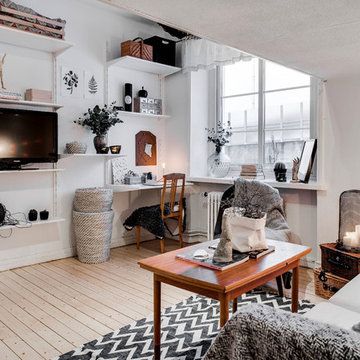
Idee per un piccolo soggiorno nordico aperto con pareti bianche, parquet chiaro, nessun camino e TV autoportante
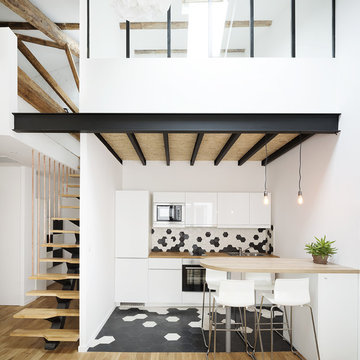
Esempio di una cucina scandinava di medie dimensioni con lavello da incasso, top in legno, paraspruzzi multicolore, paraspruzzi con piastrelle in ceramica, elettrodomestici bianchi, pavimento con piastrelle in ceramica, penisola e ante lisce
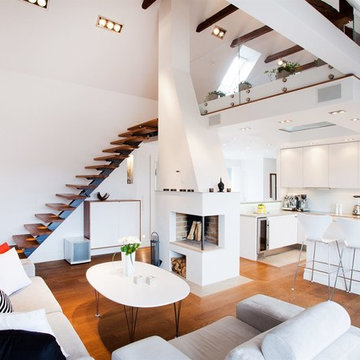
Esempio di un soggiorno nordico aperto e di medie dimensioni con pareti bianche, parquet scuro e nessun camino
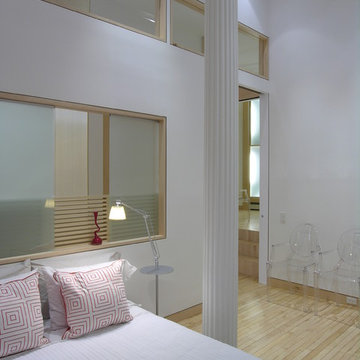
Guest Bedroom with door facing Guest Bath, steps leading up to Master Bedroom. Operable sliding windows with horizontal privacy slats, along with glass clerestory above, opening to Dining Room.
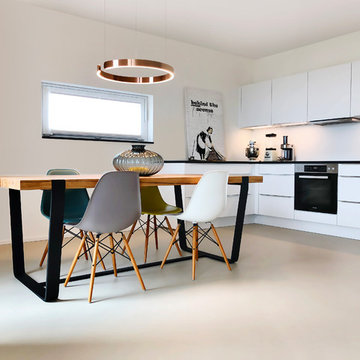
Du findest spannende Hinweise zu diesem Projekt in der Projektbeschreibung oben.
Fotografie Mohan Karakoc
Foto di una sala da pranzo aperta verso il soggiorno scandinava di medie dimensioni con pavimento in cemento, pavimento beige, pareti bianche e nessun camino
Foto di una sala da pranzo aperta verso il soggiorno scandinava di medie dimensioni con pavimento in cemento, pavimento beige, pareti bianche e nessun camino
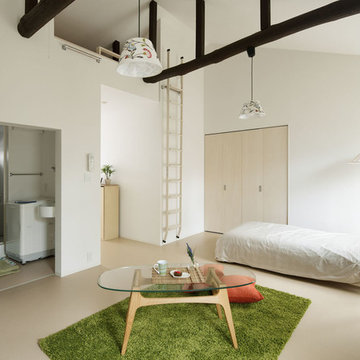
Foto di una piccola e In mansarda camera da letto nordica con pareti bianche e nessun camino
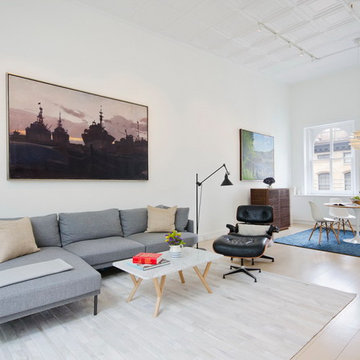
A young couple with three small children purchased this full floor loft in Tribeca in need of a gut renovation. The existing apartment was plagued with awkward spaces, limited natural light and an outdated décor. It was also lacking the required third child’s bedroom desperately needed for their newly expanded family. StudioLAB aimed for a fluid open-plan layout in the larger public spaces while creating smaller, tighter quarters in the rear private spaces to satisfy the family’s programmatic wishes. 3 small children’s bedrooms were carved out of the rear lower level connected by a communal playroom and a shared kid’s bathroom. Upstairs, the master bedroom and master bathroom float above the kid’s rooms on a mezzanine accessed by a newly built staircase. Ample new storage was built underneath the staircase as an extension of the open kitchen and dining areas. A custom pull out drawer containing the food and water bowls was installed for the family’s two dogs to be hidden away out of site when not in use. All wall surfaces, existing and new, were limited to a bright but warm white finish to create a seamless integration in the ceiling and wall structures allowing the spatial progression of the space and sculptural quality of the midcentury modern furniture pieces and colorful original artwork, painted by the wife’s brother, to enhance the space. The existing tin ceiling was left in the living room to maximize ceiling heights and remain a reminder of the historical details of the original construction. A new central AC system was added with an exposed cylindrical duct running along the long living room wall. A small office nook was built next to the elevator tucked away to be out of site.
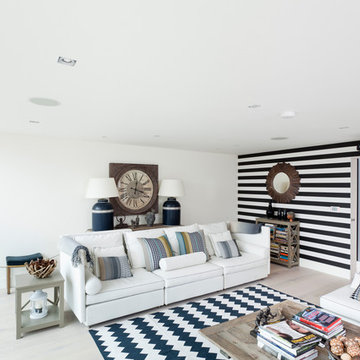
Attractive living as an architectural experiment: a 136-year-old water tower, a listed building with a spectacular 360-degree panorama view over the City of London. The task, to transform it into a superior residence, initially seemed an absolute impossibility. But when the owners came across architect Mike Collier, they had found a partner who was to make the impossible possible. The tower, which had been empty for decades, underwent radical renovation work and was extended by a four-storey cube containing kitchen, dining and living room - connected by glazed tunnels and a lift shaft. The kitchen, realised by Enclosure Interiors in Tunbridge Wells, Kent, with furniture from LEICHT is the very heart of living in this new building.
Shiny white matt-lacquered kitchen fronts (AVANCE-LR), tone-on-tone with the worktops, reflect the light in the room and thus create expanse and openness. The surface of the handle-less kitchen fronts has a horizontal relief embossing; depending on the light incidence, this results in a vitally structured surface. The free-standing preparation isle with its vertical side panels with a seamlessly integrated sink represents the transition between kitchen and living room. The fronts of the floor units facing the dining table were extended to the floor to do away with the plinth typical of most kitchens. Ceiling-high tall units on the wall provide plenty of storage space; the electrical appliances are integrated here invisible to the eye. Floor units on a high plinth which thus appear to be floating form the actual cooking centre within the kitchen, attached to the wall. A range of handle-less wall units concludes the glazed niche at the top.
LEICHT international: “Architecture and kitchen” in the centre of London. www.LeichtUSA.com
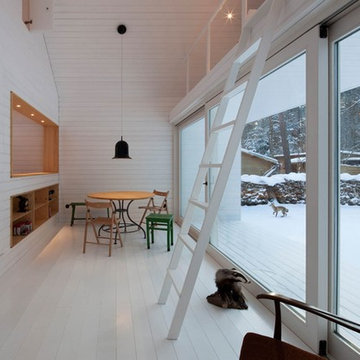
Black Lolita Pendant Light over Small Round Table
Immagine di un soggiorno nordico chiuso con pareti bianche e parquet chiaro
Immagine di un soggiorno nordico chiuso con pareti bianche e parquet chiaro
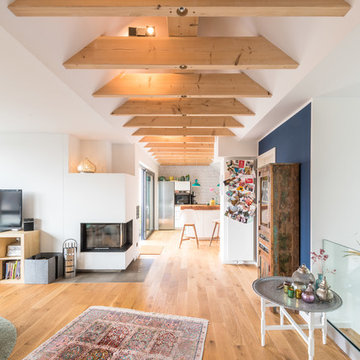
Großzügiger Wohnbereich mit fließenden Übergang vom Wohnzimmer zur Küche.
Ispirazione per un grande soggiorno nordico aperto con pareti blu, parquet scuro, camino ad angolo, cornice del camino in intonaco, sala formale, TV autoportante e pavimento marrone
Ispirazione per un grande soggiorno nordico aperto con pareti blu, parquet scuro, camino ad angolo, cornice del camino in intonaco, sala formale, TV autoportante e pavimento marrone
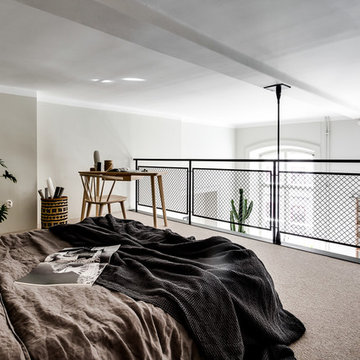
Henrik Nero
Foto di una camera da letto stile loft nordica di medie dimensioni con moquette e pareti bianche
Foto di una camera da letto stile loft nordica di medie dimensioni con moquette e pareti bianche
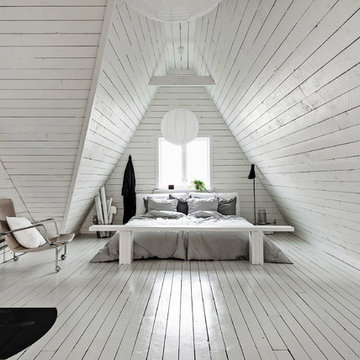
Bjurfors.se/SE360
Esempio di un'In mansarda camera da letto scandinava di medie dimensioni con pareti bianche, pavimento in legno verniciato, pavimento bianco e stufa a legna
Esempio di un'In mansarda camera da letto scandinava di medie dimensioni con pareti bianche, pavimento in legno verniciato, pavimento bianco e stufa a legna
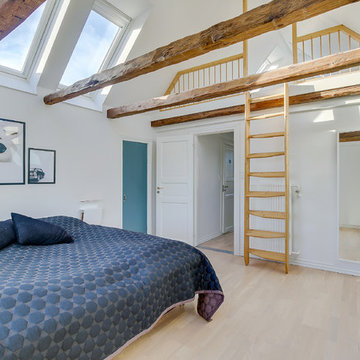
Mette Heiring
Immagine di un'In mansarda camera da letto nordica di medie dimensioni con pareti bianche, parquet chiaro e pavimento beige
Immagine di un'In mansarda camera da letto nordica di medie dimensioni con pareti bianche, parquet chiaro e pavimento beige
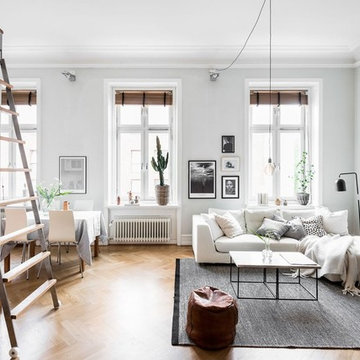
Immagine di un soggiorno scandinavo aperto e di medie dimensioni con pareti grigie, pavimento in legno massello medio e nessuna TV
148 Foto di case e interni scandinavi
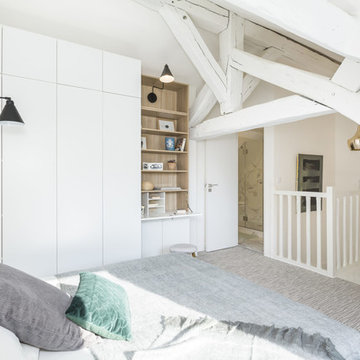
chambre en mansarde - poutre - peinture blanche - placard bibliothèque bureau sur mesure
Foto di un'In mansarda camera da letto stile loft nordica di medie dimensioni con pareti bianche, moquette, pavimento grigio e nessun camino
Foto di un'In mansarda camera da letto stile loft nordica di medie dimensioni con pareti bianche, moquette, pavimento grigio e nessun camino
1


















