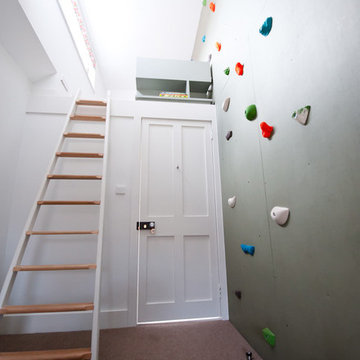26 Foto di case e interni rossi

Black steel railings pop against exposed brick walls. Exposed wood beams with recessed lighting and exposed ducts create an industrial-chic living space.
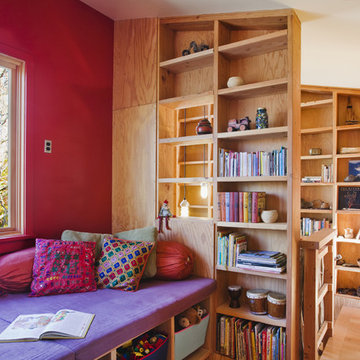
A built-in bench off the upper hall marks the entry below. Exposed framing maximizes the storage and display possibilities.
© www.edwardcaldwellphoto.com

What a fun children's loft! The bottom hosts a cozy reading nook to hang out for some quiet time, or for chatting with the girls. The turquoise walls are amazing, and the white trim with pops of bright pink decor are perfect. What child would not LOVE to have this in their room? Fun fun fun! Designed by DBW Designs, Dawn Brady of Austin Texas.
anna-photography.com
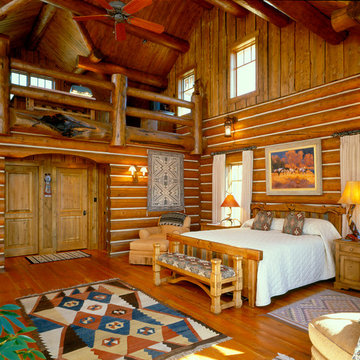
Immagine di un'In mansarda camera da letto rustica di medie dimensioni con pavimento in legno massello medio e pareti marroni
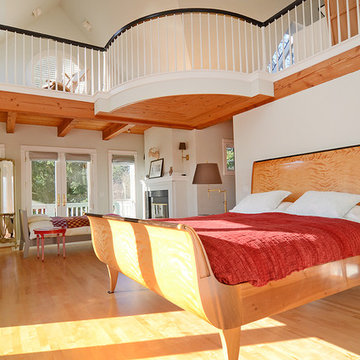
Pattie O'Loughlin Marmon
Esempio di un'In mansarda camera da letto classica con pareti beige e pavimento in legno massello medio
Esempio di un'In mansarda camera da letto classica con pareti beige e pavimento in legno massello medio
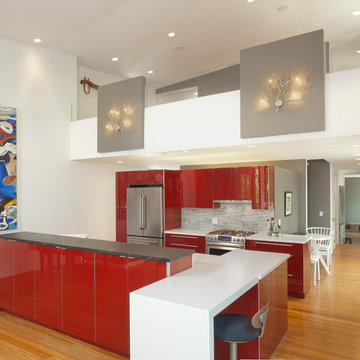
Immagine di un cucina con isola centrale contemporaneo con ante lisce, ante rosse, paraspruzzi grigio e pavimento in legno massello medio
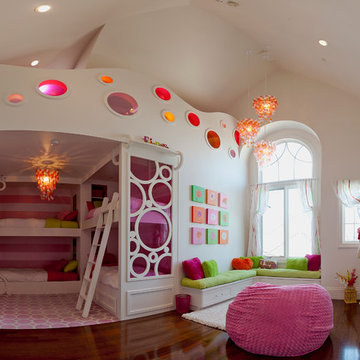
Idee per una grande cameretta da bambina da 4 a 10 anni classica con pareti bianche, parquet scuro e pavimento marrone
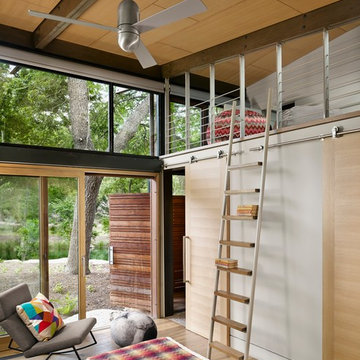
Photo by Casey Dunn
Ispirazione per una cameretta da letto design con pareti bianche e pavimento in legno massello medio
Ispirazione per una cameretta da letto design con pareti bianche e pavimento in legno massello medio

The homeowner works from home during the day, so the office was placed with the view front and center. Although a rooftop deck and code compliant staircase were outside the scope and budget of the project, a roof access hatch and hidden staircase were included. The hidden staircase is actually a bookcase, but the view from the roof top was too good to pass up!
Vista Estate Imaging
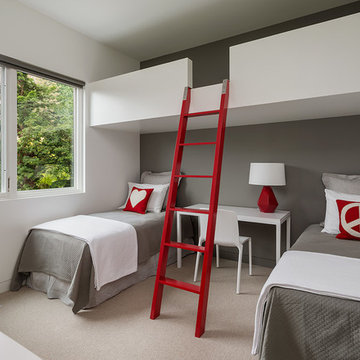
On the first floor, in addition to the guest room, a “kids room” welcomes visiting nieces and nephews with bunk beds and their own bathroom.
Photographer: Aaron Leitz
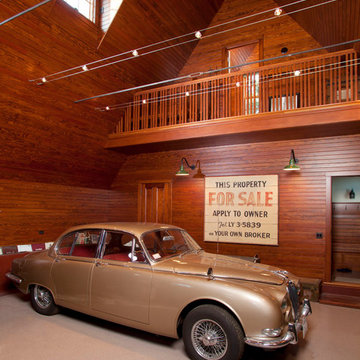
Photo by Randy O'Rourke
www.rorphotos.com
Esempio di grandi garage e rimesse indipendenti vittoriani
Esempio di grandi garage e rimesse indipendenti vittoriani
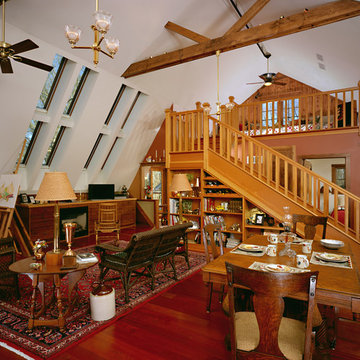
This 4-generation barn was restored and remodeled in to the homeowner's art studio.
Immagine di un soggiorno stile rurale con pareti rosse e camino classico
Immagine di un soggiorno stile rurale con pareti rosse e camino classico
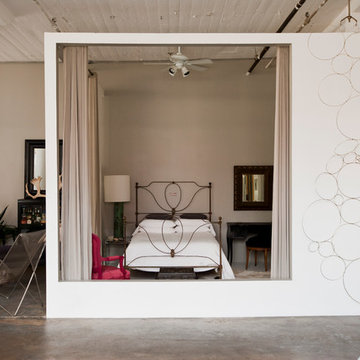
Photo: Chris Dorsey © 2013 Houzz
Design: Alina Preciado, Dar Gitane
Idee per una camera da letto industriale con pareti grigie, pavimento in cemento e nessun camino
Idee per una camera da letto industriale con pareti grigie, pavimento in cemento e nessun camino
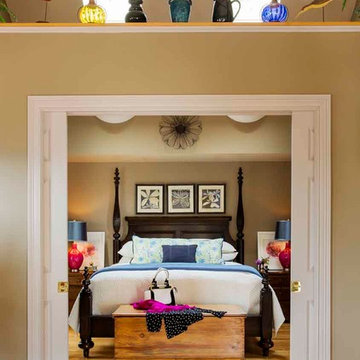
Eric Roth
Ispirazione per un'In mansarda camera da letto chic con pareti beige e parquet chiaro
Ispirazione per un'In mansarda camera da letto chic con pareti beige e parquet chiaro
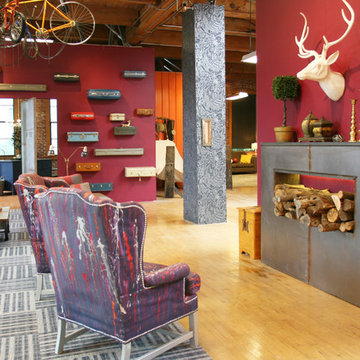
Jen Chu
Esempio di un soggiorno industriale con pareti rosse e pavimento in legno massello medio
Esempio di un soggiorno industriale con pareti rosse e pavimento in legno massello medio
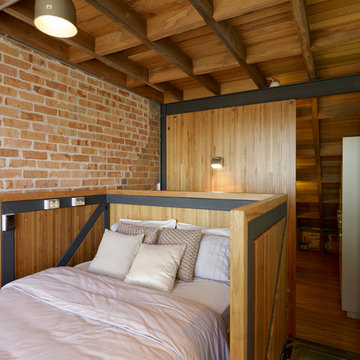
Esempio di una piccola camera da letto contemporanea con pavimento in legno massello medio e nessun camino
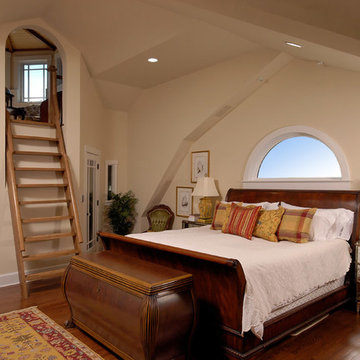
On the upper level, this eliminated a small office/bedroom at the back of the house and created a substantial space for a beautifully appointed master suite. Upon entering the bedroom one notices the unique angles of the ceiling that were carefully designed to blend seamlessly with the existing 1920’s home, while creating visual interest within the room. The bedroom also features a cozy gas-log fireplace with a herringbone brick interior.
© Bob Narod Photography and BOWA
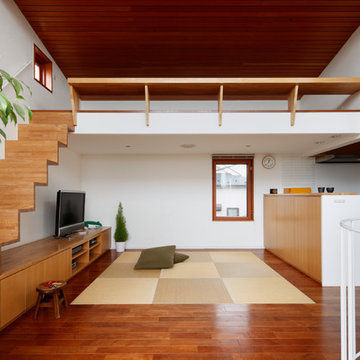
多摩川を一望にする眺めの良い家 撮影:黒住直臣
Immagine di un soggiorno etnico aperto con pareti bianche, pavimento in legno massello medio e pavimento marrone
Immagine di un soggiorno etnico aperto con pareti bianche, pavimento in legno massello medio e pavimento marrone
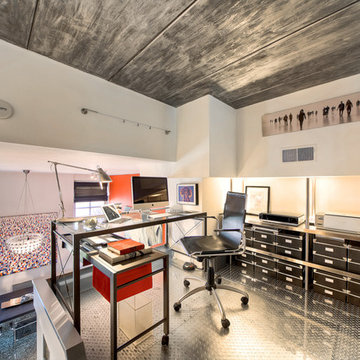
Trish Hamilton Photography
Shoot for interior designer Alex Infingardi, showcasing his modern industrial loft in the historic Capitol Telephone Company building in Washington, DC
26 Foto di case e interni rossi
1


















