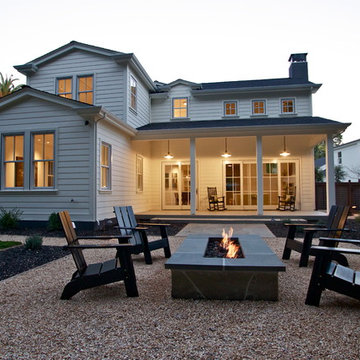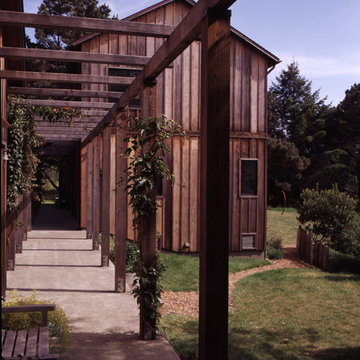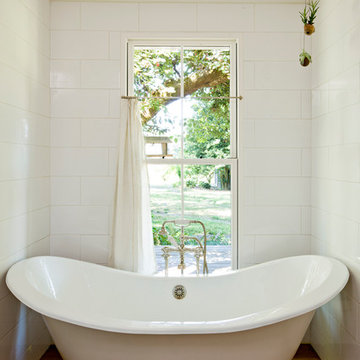767.362 Foto di case e interni country
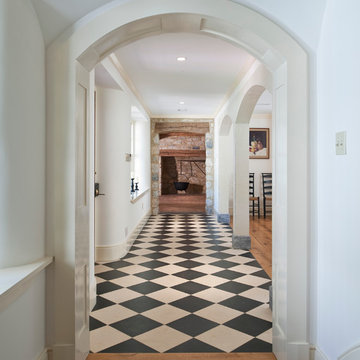
Photo by Angle Eye Photography.
Immagine di un ingresso country con pareti bianche, una porta singola e pavimento multicolore
Immagine di un ingresso country con pareti bianche, una porta singola e pavimento multicolore

Ispirazione per la facciata di una casa gialla country a due piani di medie dimensioni con tetto a capanna
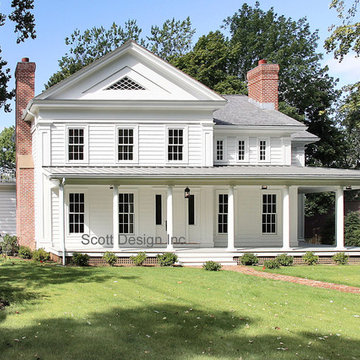
Classic Greek Revival elements...pediment, entablature, wide corner boards and window trim, deep overhangs. We used the chimney bricks from the original 1850 home for the front walkway and all field stone from the property for foundation and retaining walls.
Photo from Engel-Voelkers
Trova il professionista locale adatto per il tuo progetto
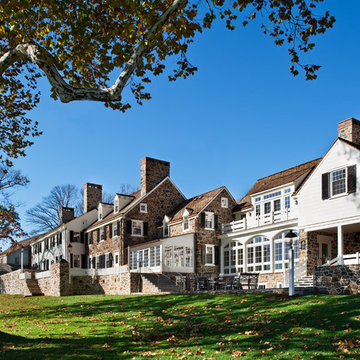
Photographer: Angle Eye Photography
Ispirazione per la facciata di una casa ampia bianca country a tre piani con rivestimento in pietra e tetto a capanna
Ispirazione per la facciata di una casa ampia bianca country a tre piani con rivestimento in pietra e tetto a capanna
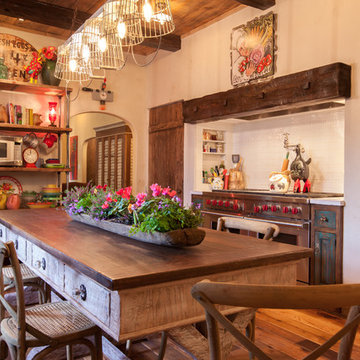
LAIR Architectural + Interior Photography
Foto di una cucina country con ante con bugna sagomata, elettrodomestici in acciaio inossidabile, lavello stile country, ante con finitura invecchiata, paraspruzzi bianco e paraspruzzi con piastrelle diamantate
Foto di una cucina country con ante con bugna sagomata, elettrodomestici in acciaio inossidabile, lavello stile country, ante con finitura invecchiata, paraspruzzi bianco e paraspruzzi con piastrelle diamantate
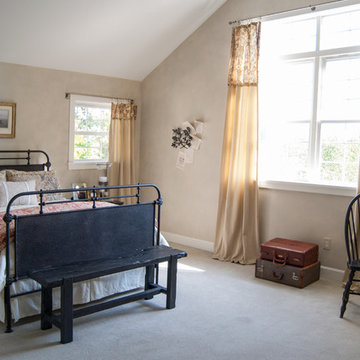
Dark furniture creates a modern contrast to the rest of the guest room, while period styles are in keeping with a country atmosphere. The overall effect is comfortable and familiar, for those who are far away from home.
The decor of the room is a perfect mix of high and low. The iron bed, from Restoration Hardware, is offset by a thrift-store Windsor chair in the corner. The couple painted and sanded the chair to give it a worn look, echoed in the bench, a craft store find.
Adrienne DeRosa Photography © 2013 Houzz
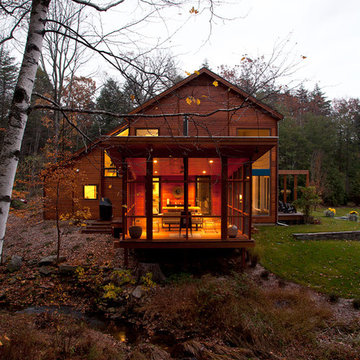
Photos © Rachael L. Stollar
Esempio della facciata di una casa country con rivestimento in legno
Esempio della facciata di una casa country con rivestimento in legno
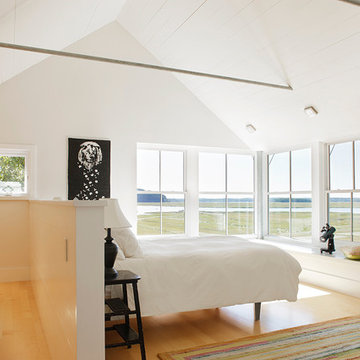
Esempio di una camera da letto country con pareti bianche e parquet chiaro
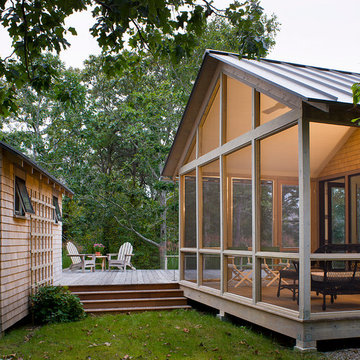
Ispirazione per un portico country con pedane, un tetto a sbalzo e un portico chiuso
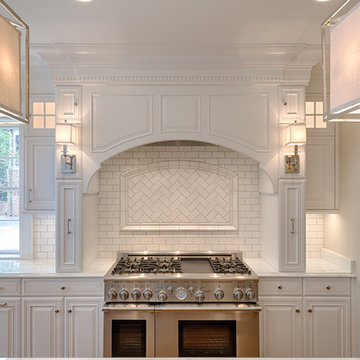
For more info, call us at 844.770.ROBY or visit us online at www.AndrewRoby.com.
Idee per una cucina country
Idee per una cucina country
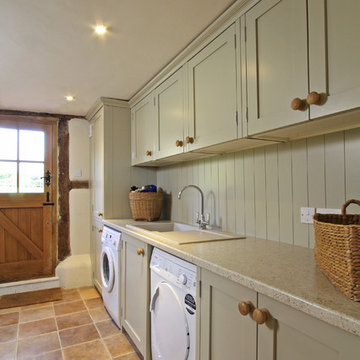
This kitchen used an in-frame design with mainly one painted colour, that being the Farrow & Ball Old White. This was accented with natural oak on the island unit pillars and on the bespoke cooker hood canopy. The Island unit features slide away tray storage on one side with tongue and grove panelling most of the way round. All of the Cupboard internals in this kitchen where clad in a Birch veneer.
The main Focus of the kitchen was a Mercury Range Cooker in Blueberry. Above the Mercury cooker was a bespoke hood canopy designed to be at the correct height in a very low ceiling room. The sink and tap where from Franke, the sink being a VBK 720 twin bowl ceramic sink and a Franke Venician tap in chrome.
The whole kitchen was topped of in a beautiful granite called Ivory Fantasy in a 30mm thickness with pencil round edge profile.
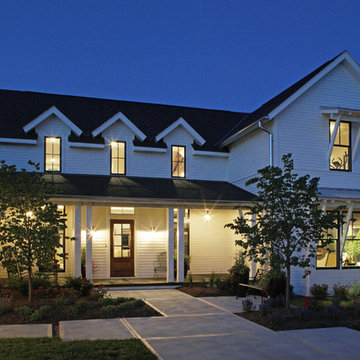
Tom Kessler Photography
Esempio della facciata di una casa bianca country a due piani con rivestimento in legno e tetto a capanna
Esempio della facciata di una casa bianca country a due piani con rivestimento in legno e tetto a capanna
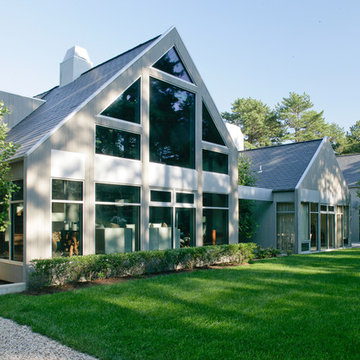
A modern farmhouse home in the Hamptons we designed! We wanted the exterior to be just as stunning as the interior, so we installed large floor to ceiling windows, garden sculptures, and a unique L-shaped pool with a luxurious lounge area.
Project completed by New York interior design firm Betty Wasserman Art & Interiors, which serves New York City, as well as across the tri-state area and in The Hamptons.
For more about Betty Wasserman, click here: https://www.bettywasserman.com/
To learn more about this project, click here: https://www.bettywasserman.com/spaces/modern-farmhouse/
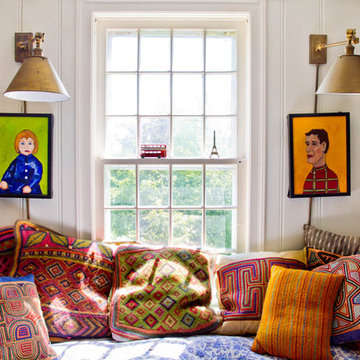
Photo by: Rikki Snyder © 2012 Houzz
Photo by: Rikki Snyder © 2012 Houzz
http://www.houzz.com/ideabooks/4018714/list/My-Houzz--An-Antique-Cape-Cod-House-Explodes-With-Color
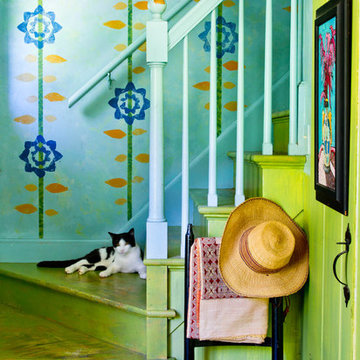
Photo by: Rikki Snyder © 2012 Houzz
http://www.houzz.com/ideabooks/4018714/list/My-Houzz--An-Antique-Cape-Cod-House-Explodes-With-Color
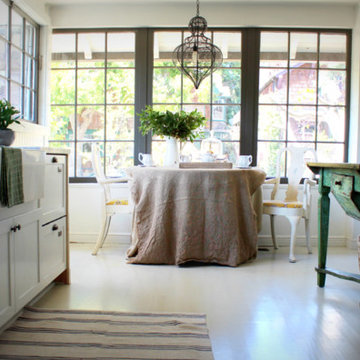
Immagine di una cucina ad U country chiusa e di medie dimensioni con lavello stile country, ante in stile shaker, ante bianche, top in marmo, paraspruzzi grigio, paraspruzzi in lastra di pietra, elettrodomestici in acciaio inossidabile, parquet chiaro e nessuna isola
767.362 Foto di case e interni country
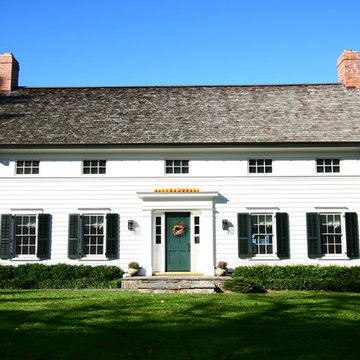
The restoration of this 200 year old home was inspired by a Greek revival style, characteristic of early American architecture. A local housewright and historian worked together with Daniel Contelmo during the restoration in order to preserve the home's antiquity. Most of the foundation remains the original fieldstone, and the exposed hand-hewn beams were carefully removed, restored, and replaced. Traditional Pine Plains windows and a wrap-around porch display the pastoral 10 acre site, complete with lake and Catskill mountain views. Although the interior of the house was completely renovated, a New-Old house technique was used by distressing 20 inch-wide floorboards, installing two Rumford fireplaces, and using milk paint on cabinetry. Prior to renovating the home a magnificent timberframe barn was erected in the location where an original 1800s barn had burned down 100 years previously.
87


















