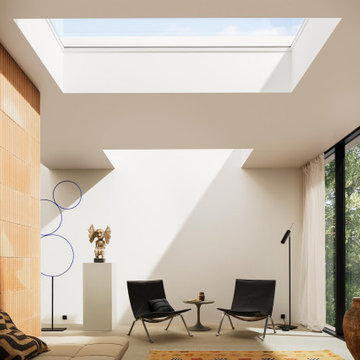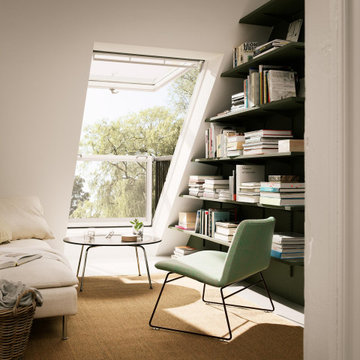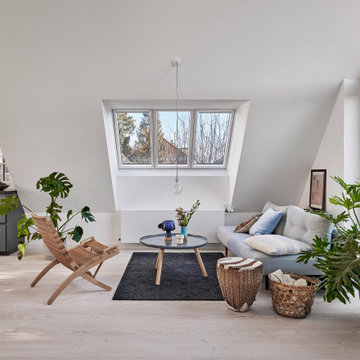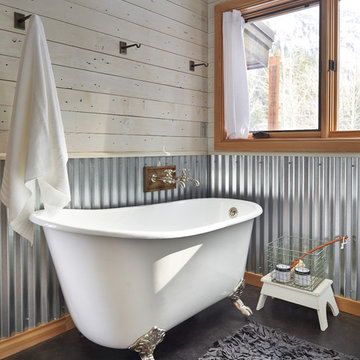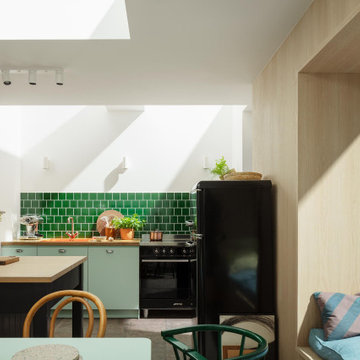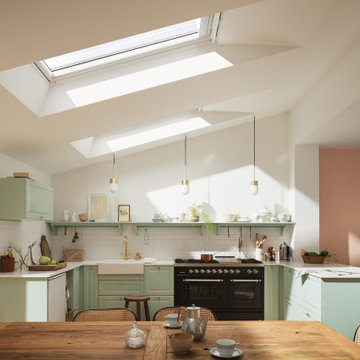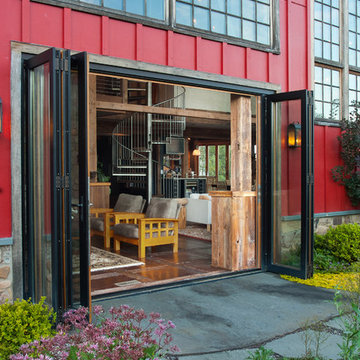767.362 Foto di case e interni country
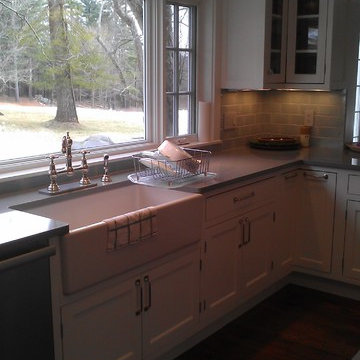
Apron Front Farm Sink
Idee per una grande cucina country con lavello stile country, ante in stile shaker, ante bianche, top in granito, paraspruzzi bianco, paraspruzzi con piastrelle diamantate, elettrodomestici in acciaio inossidabile e parquet scuro
Idee per una grande cucina country con lavello stile country, ante in stile shaker, ante bianche, top in granito, paraspruzzi bianco, paraspruzzi con piastrelle diamantate, elettrodomestici in acciaio inossidabile e parquet scuro
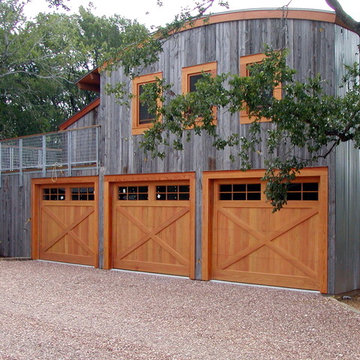
These Custom Wood Doors using Douglas fir and stained using Sikkens Cetol are a great compliment to the eclectic use of various materials and colors for this new garage/"mother-in-law" apartment space.

The destination : the great Room with white washed barn wood planks on the ceiling and rough hewn cross ties. Photo: Fred Golden
Esempio di un grande soggiorno country aperto con pareti verdi, camino classico e cornice del camino in pietra
Esempio di un grande soggiorno country aperto con pareti verdi, camino classico e cornice del camino in pietra
Trova il professionista locale adatto per il tuo progetto
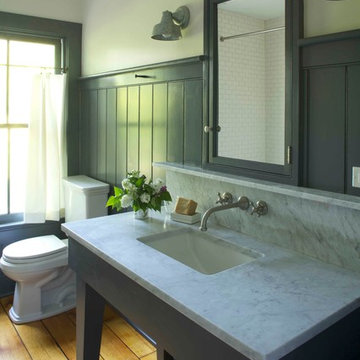
One of the bathrooms, with a custom vanity designed to look like a farm work table, and a marble top. Painted wide bead board and recessed wood framed medicine cabinet with industrial galvanized steel lights complete the aesthetic. Original wide board wood floors were restored.
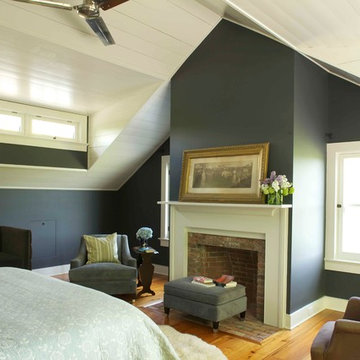
The dark midnight blue master bedroom with bead board ceiling painted white. It has a high dormer with clerestory windows on one side and a full height dormer with tall windows facing the view on the other. The fireplace and reading chairs and ottoman make it a cozy place to read.
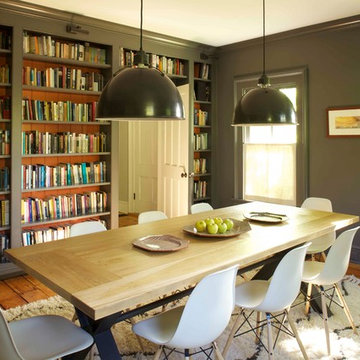
The owner chose more industrial style lighting for the dining room, as well as a contemporary wood top table with a steel base.
Ispirazione per una sala da pranzo country chiusa con pareti grigie e pavimento in legno massello medio
Ispirazione per una sala da pranzo country chiusa con pareti grigie e pavimento in legno massello medio
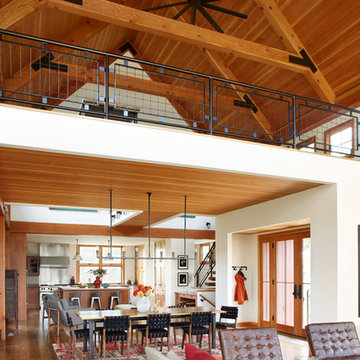
Located upon a 200-acre farm of rolling terrain in western Wisconsin, this new, single-family sustainable residence implements today’s advanced technology within a historic farm setting. The arrangement of volumes, detailing of forms and selection of materials provide a weekend retreat that reflects the agrarian styles of the surrounding area. Open floor plans and expansive views allow a free-flowing living experience connected to the natural environment.
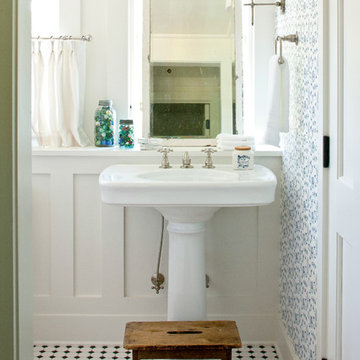
Laurey W. Glenn (courtesy of Southern Living)
Idee per una stanza da bagno country con lavabo a colonna e pavimento multicolore
Idee per una stanza da bagno country con lavabo a colonna e pavimento multicolore
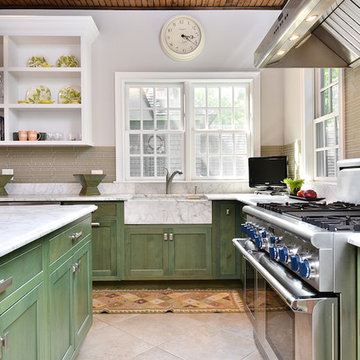
http://www.BrianDohertyPD.com
Immagine di un cucina con isola centrale country con paraspruzzi con piastrelle di vetro e pavimento con piastrelle in ceramica
Immagine di un cucina con isola centrale country con paraspruzzi con piastrelle di vetro e pavimento con piastrelle in ceramica
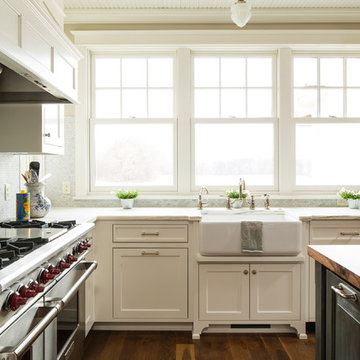
Troy Thies Photography - Minneapolis, Minnesota,
Hendel Homes - Wayzata, Minnesota
Immagine di una cucina country con lavello stile country e top in marmo
Immagine di una cucina country con lavello stile country e top in marmo
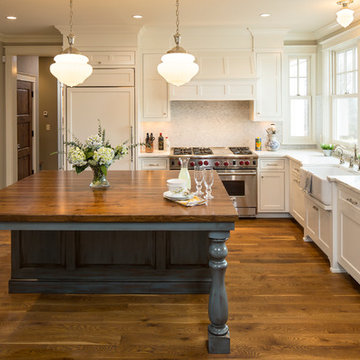
Troy Thies Photography - Minneapolis, Minnesota,
Hendel Homes - Wayzata, Minnesota
Foto di una cucina country con top in marmo
Foto di una cucina country con top in marmo
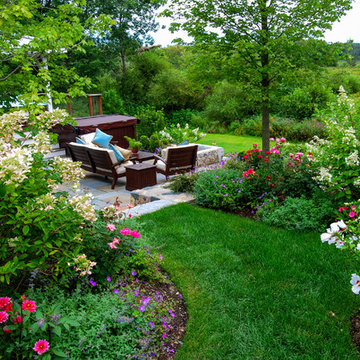
Full color bluestone patio with antique granite fire pit, American granite wall, situated to take advantage of landscape vista.
Idee per un'aiuola country esposta in pieno sole dietro casa e di medie dimensioni con pavimentazioni in pietra naturale
Idee per un'aiuola country esposta in pieno sole dietro casa e di medie dimensioni con pavimentazioni in pietra naturale
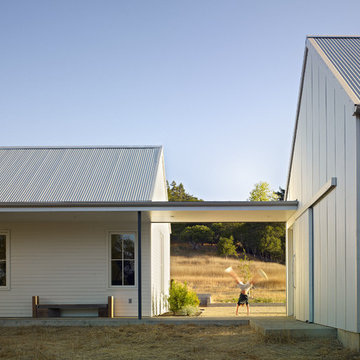
Photography by Bruce Damonte
Foto della facciata di una casa country con rivestimento in legno
Foto della facciata di una casa country con rivestimento in legno
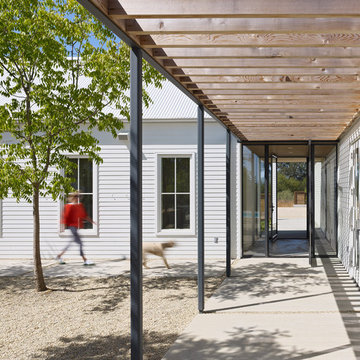
Photography by Bruce Damonte
Idee per un ingresso o corridoio country con una porta singola
Idee per un ingresso o corridoio country con una porta singola
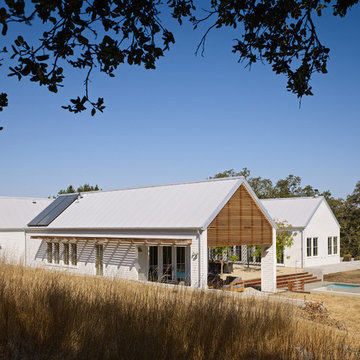
Photography by Bruce Damonte
Idee per la facciata di una casa grande bianca country a un piano con rivestimento in legno e tetto a capanna
Idee per la facciata di una casa grande bianca country a un piano con rivestimento in legno e tetto a capanna

Located upon a 200-acre farm of rolling terrain in western Wisconsin, this new, single-family sustainable residence implements today’s advanced technology within a historic farm setting. The arrangement of volumes, detailing of forms and selection of materials provide a weekend retreat that reflects the agrarian styles of the surrounding area. Open floor plans and expansive views allow a free-flowing living experience connected to the natural environment.
767.362 Foto di case e interni country
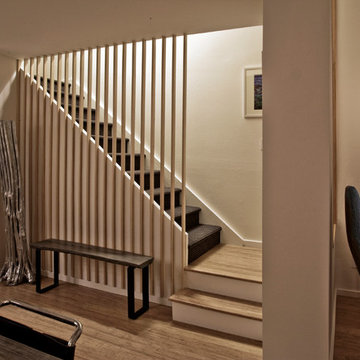
Audrey McEwen - Architectural Designer and Photographer
Esempio di una scala country con pedata in legno
Esempio di una scala country con pedata in legno
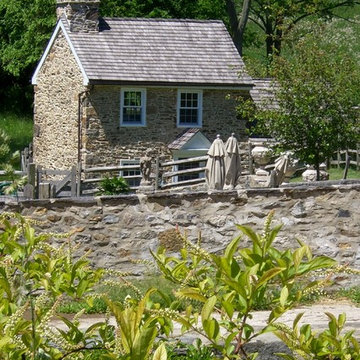
Tom Crane and Orion Construction
Foto della facciata di una casa country a due piani con rivestimento in pietra
Foto della facciata di una casa country a due piani con rivestimento in pietra
87


















