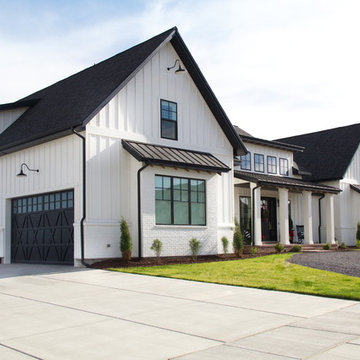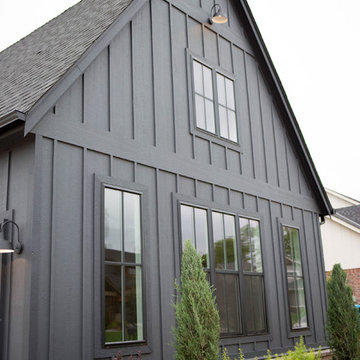766.343 Foto di case e interni country

This Altadena home is the perfect example of modern farmhouse flair. The powder room flaunts an elegant mirror over a strapping vanity; the butcher block in the kitchen lends warmth and texture; the living room is replete with stunning details like the candle style chandelier, the plaid area rug, and the coral accents; and the master bathroom’s floor is a gorgeous floor tile.
Project designed by Courtney Thomas Design in La Cañada. Serving Pasadena, Glendale, Monrovia, San Marino, Sierra Madre, South Pasadena, and Altadena.
For more about Courtney Thomas Design, click here: https://www.courtneythomasdesign.com/
To learn more about this project, click here:
https://www.courtneythomasdesign.com/portfolio/new-construction-altadena-rustic-modern/

This powder room has beautiful damask wallpaper with painted wainscoting that looks so delicate next to the chrome vanity and beveled mirror!
Architect: Meyer Design
Photos: Jody Kmetz

Foto di una cucina country di medie dimensioni con ante lisce, ante bianche, top in cemento, lavello sottopiano, paraspruzzi bianco, paraspruzzi con piastrelle diamantate, elettrodomestici in acciaio inossidabile, top grigio, parquet chiaro e pavimento beige
Trova il professionista locale adatto per il tuo progetto
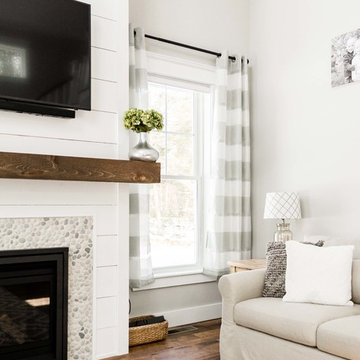
This 3,036 sq. ft custom farmhouse has layers of character on the exterior with metal roofing, cedar impressions and board and batten siding details. Inside, stunning hickory storehouse plank floors cover the home as well as other farmhouse inspired design elements such as sliding barn doors. The house has three bedrooms, two and a half bathrooms, an office, second floor laundry room, and a large living room with cathedral ceilings and custom fireplace.
Photos by Tessa Manning
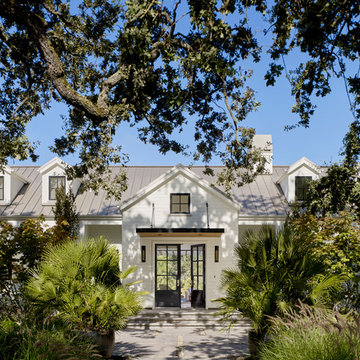
Front entry pierces through the living room across to the pool.
Immagine di una porta d'ingresso country con pareti bianche, pavimento in cemento, una porta a due ante, una porta in vetro e pavimento grigio
Immagine di una porta d'ingresso country con pareti bianche, pavimento in cemento, una porta a due ante, una porta in vetro e pavimento grigio
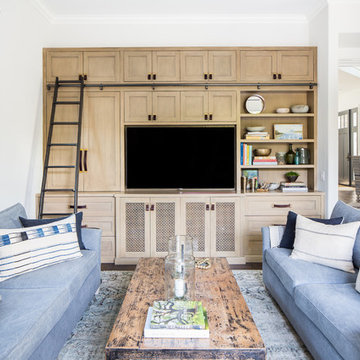
Ryan Garvin
Esempio di un soggiorno country con pareti bianche, parquet scuro, TV a parete e pavimento marrone
Esempio di un soggiorno country con pareti bianche, parquet scuro, TV a parete e pavimento marrone

We introduce to you one of our newer services we are providing here at Kitchen Design Concepts: spaces that just need a little reviving! As of recent, we are taking on projects that are in need of minimal updating, as in, spaces that don’t need a full-on remodel. Yes, you heard right! If your space has good bones, you like the layout of your kitchen, and you just need a few cosmetic changes, then today’s feature is for you! Recently, we updated a space where we did just this! The kitchen was in need of a little love, some fresh paint, and new finishes. And if we’re being honest here, the result looks almost as if the kitchen had a full-on remodel! To learn more about this space and how we did our magic, continue reading below:
The Before and After
First, see what an impact new finishes can make! The “before” image shows a kitchen with outdated finishes such as the tile countertops, backsplash, and cabinetry finish. The “after” image, is a kitchen that looks almost as if its brand new, the image speaks for itself!
Cabinetry
With the wooden cabinetry in this kitchen already having great bones, all we needed to do was our refinishing process that involved removing door and drawer fronts, sanding, priming, and painting. The main color of the cabinetry is white (Sherwin Williams Pure White 7005) and as an accent, we applied a deep navy blue that really pops in this space (Sherwin Willaims Naval 6244). As a special design element, we incorporated a natural wooden band across the hood which is subtle but adds an element of surprise.
Countertops
The original countertops in this space were a 12×12 tile with cracks and discolored grout from all the wear and tear. To replace the countertops, we installed a clean and crisp quartz that is not only durable but easy to maintain (no grout here!). The 3cm countertops are a Cambria quartz in a grey-tone color (Carrick).
Backsplash
Keeping things simple, yet classic, we installed a 3×6 subway tile from Interceramic. The crisp white pairs well with all the other finishes of the space and really brighten the space up! To spice things up, we paired the white tile with a contrasting grout color (Cape Grey) that matches the countertop. This is a simple method to add interest to your white backsplash!
Fixtures and Fittings
For the fixtures and fittings of the kitchen, we wanted pieces that made a statement. That’s why we selected this industrial style faucet from Brizo! The faucet is a Brizo LITZE™ PULL-DOWN FAUCET WITH ARC SPOUT AND INDUSTRIAL HANDLE (63044LF-BLGL). The matte black paired with the luxe gold elements really make a statement! To match the gold elements of the faucet, we installed cabinetry hardware from Topknobs in the same gold finish. The hardware is a Channing pull TK743HB. Lastly, the large single bowl sink (who doesn’t want a large sink?!) is a great functional touch to the kitchen. The sink is a Blanco Precision 16″ R10 super single with 16″ Drainer in stainless steel (516216).

Dog Shower with subway tiles, concrete countertop, stainless steel fixtures, and slate flooring.
Photographer: Rob Karosis
Ispirazione per una stanza da bagno con doccia country di medie dimensioni con ante in stile shaker, ante bianche, doccia aperta, piastrelle bianche, piastrelle diamantate, pareti bianche, pavimento in ardesia, top in cemento, pavimento nero, doccia aperta e top nero
Ispirazione per una stanza da bagno con doccia country di medie dimensioni con ante in stile shaker, ante bianche, doccia aperta, piastrelle bianche, piastrelle diamantate, pareti bianche, pavimento in ardesia, top in cemento, pavimento nero, doccia aperta e top nero

Master Bedroom with exposed roof trusses, shiplap walls, and carpet over hardwood flooring.
Photographer: Rob Karosis
Foto di una grande camera matrimoniale country con pareti bianche, parquet scuro e pavimento marrone
Foto di una grande camera matrimoniale country con pareti bianche, parquet scuro e pavimento marrone

Photo credit: The Home Aesthetic
Ispirazione per una sala lavanderia country con lavello sottopiano, ante in stile shaker, ante grigie, pareti multicolore, lavatrice e asciugatrice affiancate, pavimento multicolore e top bianco
Ispirazione per una sala lavanderia country con lavello sottopiano, ante in stile shaker, ante grigie, pareti multicolore, lavatrice e asciugatrice affiancate, pavimento multicolore e top bianco
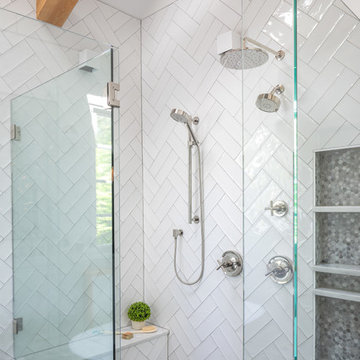
Bob Fortner Photography
Immagine di una stanza da bagno padronale country di medie dimensioni con ante con riquadro incassato, ante bianche, vasca freestanding, doccia a filo pavimento, WC a due pezzi, piastrelle bianche, piastrelle in ceramica, pareti bianche, pavimento in gres porcellanato, lavabo sottopiano, top in marmo, pavimento marrone, porta doccia a battente e top bianco
Immagine di una stanza da bagno padronale country di medie dimensioni con ante con riquadro incassato, ante bianche, vasca freestanding, doccia a filo pavimento, WC a due pezzi, piastrelle bianche, piastrelle in ceramica, pareti bianche, pavimento in gres porcellanato, lavabo sottopiano, top in marmo, pavimento marrone, porta doccia a battente e top bianco

Skinny shaker style door painted in light teal with brass handles
Immagine di una cucina parallela country di medie dimensioni con top in granito, paraspruzzi bianco, top bianco, lavello stile country, ante in stile shaker, ante blu, nessuna isola e pavimento grigio
Immagine di una cucina parallela country di medie dimensioni con top in granito, paraspruzzi bianco, top bianco, lavello stile country, ante in stile shaker, ante blu, nessuna isola e pavimento grigio
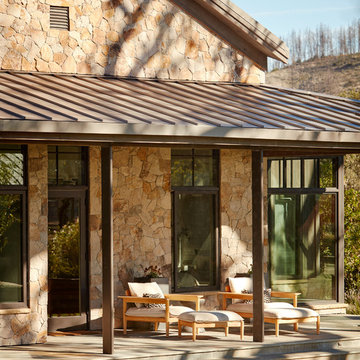
Amy A. Alper, Architect
Landscape Design by Merge Studio
Photos by John Merkl
Immagine di un portico country dietro casa con piastrelle e un parasole
Immagine di un portico country dietro casa con piastrelle e un parasole
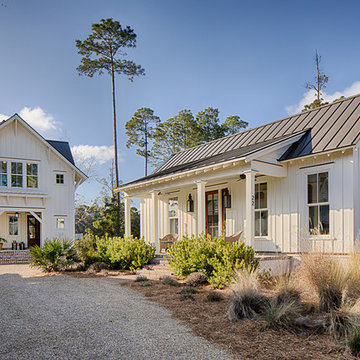
Duck Crossing is a mini compound built over time for our family in Palmetto Bluff, Bluffton, SC. We began with the small one story guest cottage, added the carriage house for our daughters and then, as we determined we needed one gathering space for friends and family, the main house. The challenge was to build a light and bright home that would take full advantage of the lake and preserve views and have enough room for everyone to congregate.
We decided to build an upside down/reverse floorplan home, where the main living areas are on the 2nd floor. We built one great room, encompassing kitchen, dining, living, deck and design studio - added tons of windows and an open staircase, vaulted the ceilings, painted everything white and did whatever else we could to make the small space feel open and welcoming - we think we accomplished this, and then some. The kitchen appliances are behind doors, the island is great for serving and gathering, the tv is hidden - all attention is to the view. When everyone needs their separate space, there are 2 bedrooms below and then additional sleeping, bathing and eating spaces in the cottage and carriage house - it is all just perfect!
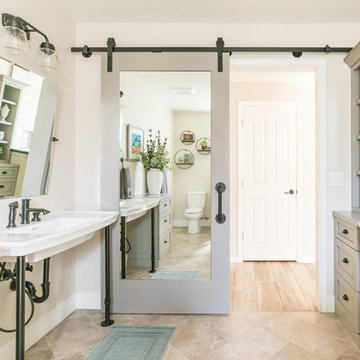
Idee per una stanza da bagno country con ante con riquadro incassato, ante grigie, pareti beige, lavabo a consolle e pavimento beige
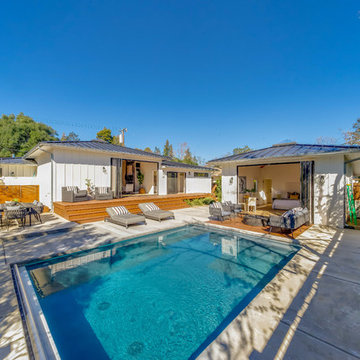
A remodeled home in Saint Helena, California use two AG Bi-Fold Patio Doors to create an indoor-outdoor lifestyle in the main house and detached guesthouse!
Project by Vine Homes
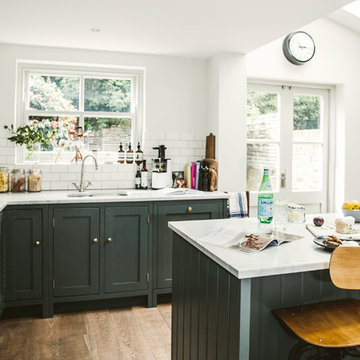
Nickel fittings and traditional sanitaryware were added to pull the scheme together. Marble floor tiles bring a sense of luxury and provide cohesion with the kitchen below.
766.343 Foto di case e interni country

Ispirazione per un soggiorno country aperto con sala formale, pareti grigie, camino bifacciale, nessuna TV e tappeto
12


















