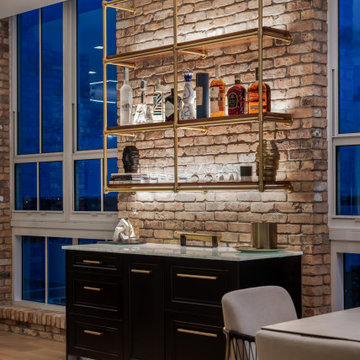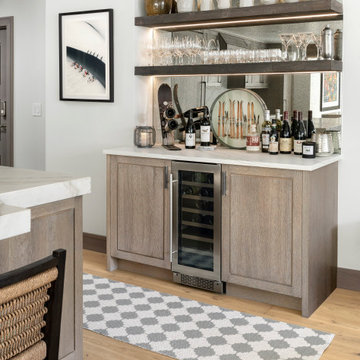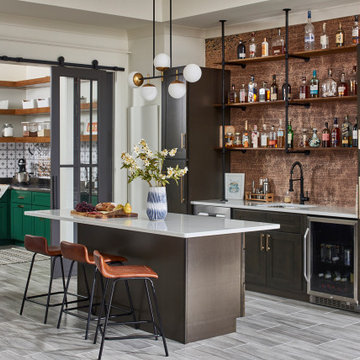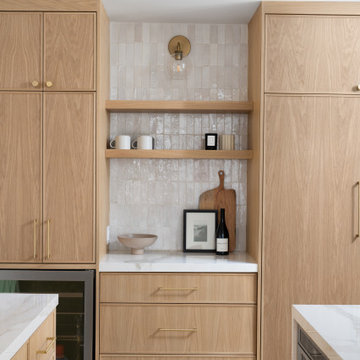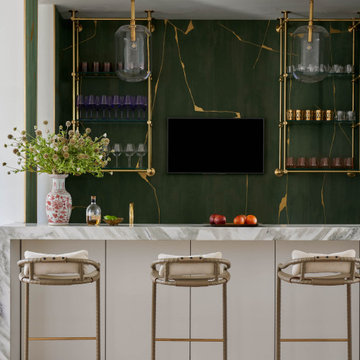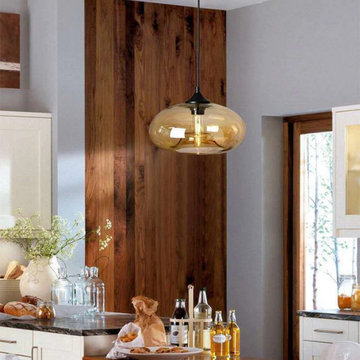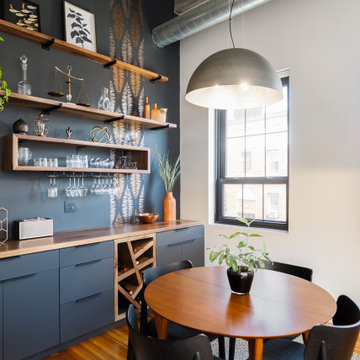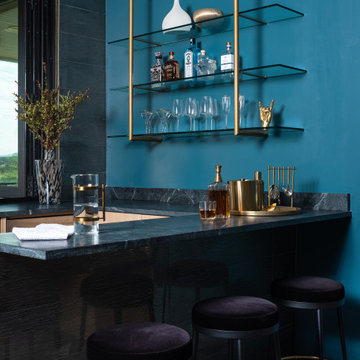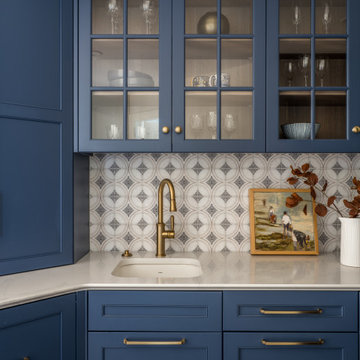136.117 Foto di angoli bar
Filtra anche per:
Budget
Ordina per:Popolari oggi
141 - 160 di 136.117 foto

Glamourous dry bar with tall Lincoln marble backsplash and vintage mirror. Flanked by custom deGournay wall mural.
Esempio di un grande angolo bar senza lavandino vittoriano con ante in stile shaker, ante nere, top in marmo, paraspruzzi bianco, paraspruzzi a specchio, pavimento in marmo, pavimento beige e top bianco
Esempio di un grande angolo bar senza lavandino vittoriano con ante in stile shaker, ante nere, top in marmo, paraspruzzi bianco, paraspruzzi a specchio, pavimento in marmo, pavimento beige e top bianco
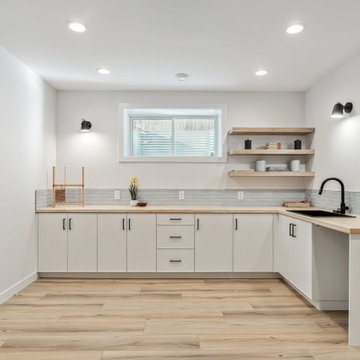
Idee per un angolo bar con lavandino minimal con lavello da incasso, ante lisce, ante bianche, top in legno, paraspruzzi bianco, paraspruzzi con piastrelle in ceramica, pavimento in vinile, pavimento marrone e top marrone
Trova il professionista locale adatto per il tuo progetto
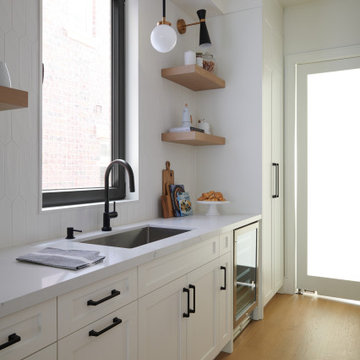
Immagine di un angolo bar contemporaneo di medie dimensioni con lavello sottopiano, ante in stile shaker, paraspruzzi bianco, paraspruzzi con piastrelle in ceramica, parquet chiaro, pavimento giallo e top bianco
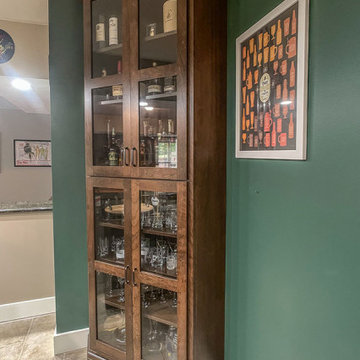
A beautiful glass display cabinet was designed behind the bar area to display glassware and bottles.
Idee per un grande angolo bar con lavandino classico con lavello sottopiano, ante in stile shaker, ante in legno bruno, top in granito, pavimento in travertino, pavimento beige e top multicolore
Idee per un grande angolo bar con lavandino classico con lavello sottopiano, ante in stile shaker, ante in legno bruno, top in granito, pavimento in travertino, pavimento beige e top multicolore
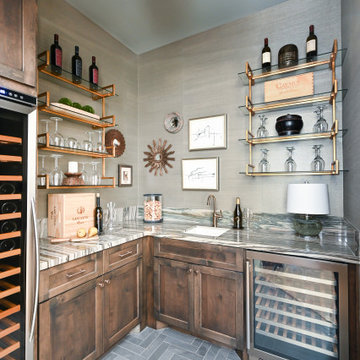
The wine bar is dressed in a moody sage grasscloth wallcovering and features a beautiful granite slab as the inspiration for the whole room. Sparkles of gold, art, and an antiqued mirrored light fixture complete the design

Our Long Island studio designed this stunning home with bright neutrals and classic pops to create a warm, welcoming home with modern amenities. In the kitchen, we chose a blue and white theme and added leather high chairs to give it a classy appeal. Sleek pendants add a hint of elegance.
In the dining room, comfortable chairs with chequered upholstery create a statement. We added a touch of drama by painting the ceiling a deep aubergine. AJI also added a sitting space with a comfortable couch and chairs to bridge the kitchen and the main living space. The family room was designed to create maximum space for get-togethers with a comfy sectional and stylish swivel chairs. The unique wall decor creates interesting pops of color. In the master suite upstairs, we added walk-in closets and a twelve-foot-long window seat. The exquisite en-suite bathroom features a stunning freestanding tub for relaxing after a long day.
---
Project designed by Long Island interior design studio Annette Jaffe Interiors. They serve Long Island including the Hamptons, as well as NYC, the tri-state area, and Boca Raton, FL.
For more about Annette Jaffe Interiors, click here:
https://annettejaffeinteriors.com/
To learn more about this project, click here:
https://annettejaffeinteriors.com/residential-portfolio/long-island-renovation/

Foto di un angolo bar classico con lavello sottopiano, ante in stile shaker, ante bianche, paraspruzzi verde, paraspruzzi con piastrelle a mosaico, parquet chiaro, pavimento beige e top bianco
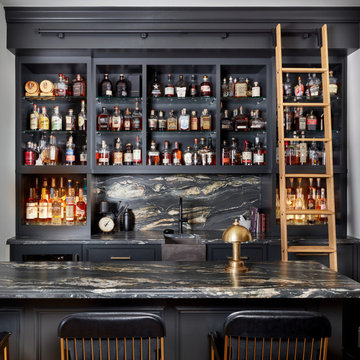
The beauty and durability of Belvedere Granite slabs have made them a favorite surface throughout the ages. Attractive and naturally stain-resistant, granite enhances commercial architectural design and residential homes as kitchen and bathroom countertops, even when used in mudrooms and workshops.
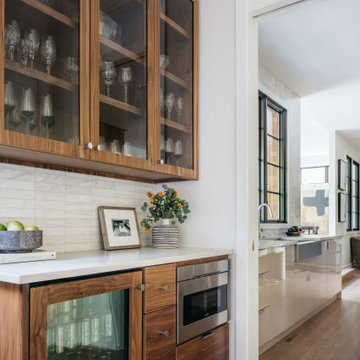
Every element of this stained walnut dry bar is eye-catching!
Learn from our expert artisans about the right wood, cut, and finish for your custom cabinetry ?
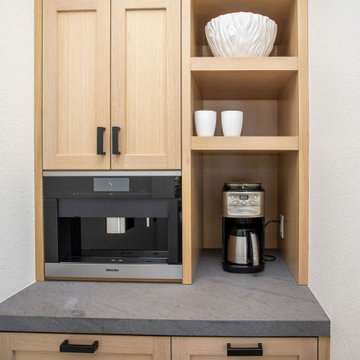
white oak coffee station built-in cabinet
Esempio di un piccolo angolo bar con lavandino design con lavello sottopiano, ante in stile shaker, ante in legno chiaro, top in superficie solida, paraspruzzi multicolore, paraspruzzi in lastra di pietra e top multicolore
Esempio di un piccolo angolo bar con lavandino design con lavello sottopiano, ante in stile shaker, ante in legno chiaro, top in superficie solida, paraspruzzi multicolore, paraspruzzi in lastra di pietra e top multicolore
136.117 Foto di angoli bar
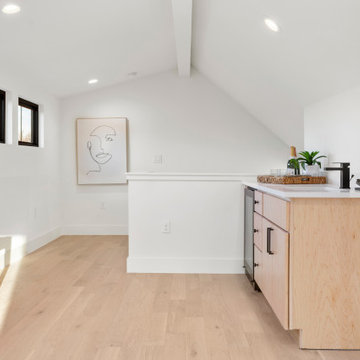
Attic flex space with built in wet bar.
Esempio di un angolo bar con lavandino minimal con lavello sottopiano, ante lisce, ante in legno chiaro, parquet chiaro e top bianco
Esempio di un angolo bar con lavandino minimal con lavello sottopiano, ante lisce, ante in legno chiaro, parquet chiaro e top bianco
8
