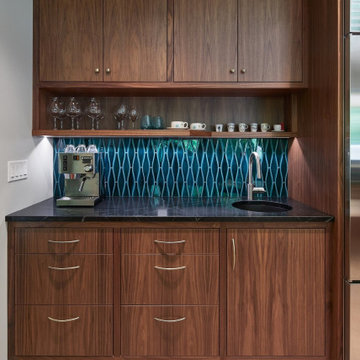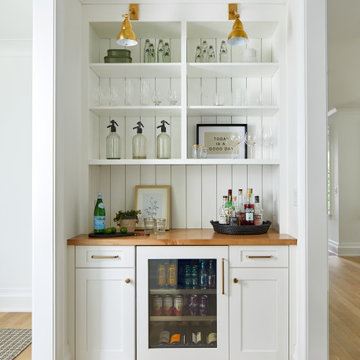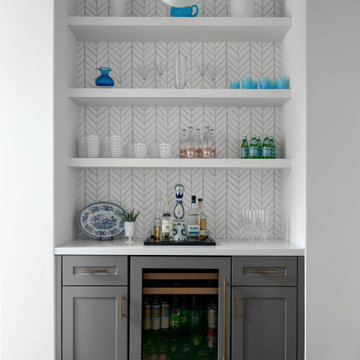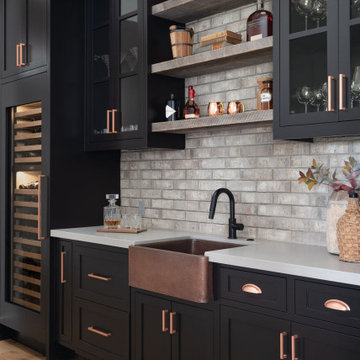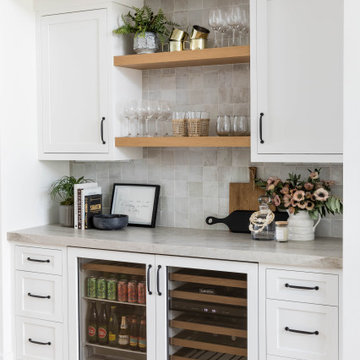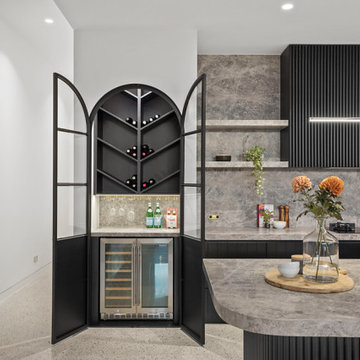131.636 Foto di angoli bar
Filtra anche per:
Budget
Ordina per:Popolari oggi
201 - 220 di 131.636 foto

This dark green Shaker kitchen occupies an impressive and tastefully styled open plan space perfect for connected family living. With brave architectural design and an eclectic mix of contemporary and traditional furniture, the entire room has been considered from the ground up
The impressive pantry is ideal for families. Bi-fold doors open to reveal a beautiful, oak-finished interior with multiple shelving options to accommodate all sorts of accessories and ingredients.

Interior Design: Stephanie Larsen Interior Design Photography: Steven Thompson
Ispirazione per un angolo bar con lavandino minimalista con ante lisce, ante in legno bruno, top in granito, lavello sottopiano, paraspruzzi grigio, paraspruzzi in gres porcellanato, pavimento grigio e top grigio
Ispirazione per un angolo bar con lavandino minimalista con ante lisce, ante in legno bruno, top in granito, lavello sottopiano, paraspruzzi grigio, paraspruzzi in gres porcellanato, pavimento grigio e top grigio
Trova il professionista locale adatto per il tuo progetto

Immagine di un bancone bar stile marinaro di medie dimensioni con ante di vetro, ante bianche, top in quarzite, paraspruzzi blu, pavimento in legno massello medio, pavimento marrone e top bianco

Immagine di un grande angolo bar stile rurale con lavello sottopiano, ante in stile shaker, pavimento marrone, top nero, ante in legno bruno, paraspruzzi marrone, paraspruzzi in mattoni e parquet scuro

Idee per un angolo bar senza lavandino country con nessun lavello, ante in stile shaker, ante bianche, top in legno, pavimento in legno massello medio, pavimento marrone e top marrone
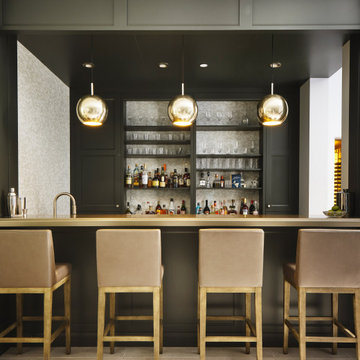
Home Bar Design
Pendants by Dounia Home, Mishal Silver Ball PendantBarstools by Canadel, Custom Dining Stools
This 15,000 square foot home is a ground up classic Mediterranean Villa in Los Altos Hills, designed with a nod to a more elevated contemporary interior design. Our client is a High Level VC who hoped to limit time away from his young family. The scope of the project was to design a family-friendly home, while including all of the high style and high-tech amenities and conveniences expected in a Silicon Valley estate. Designing with these requirements in mind, our team created functional spaces for family life while maintaining business requirements in one space. This balance between comfort and professionalism was implemented through masterful layout and design including a private gathering room that can host up to 100 guests, which was intentionally designed to entertain business meetings, lessening the need for travel, and allowing for a more balanced lifestyle. Other features include a Screening Room, Bar and Wine Tasting Area, Private Library and Executive office, and Grand Dining Room.

Immagine di un ampio angolo bar con lavandino classico con lavello sottopiano, ante con riquadro incassato, ante grigie, top in quarzo composito, paraspruzzi grigio, paraspruzzi in gres porcellanato, pavimento in legno massello medio, pavimento marrone e top bianco
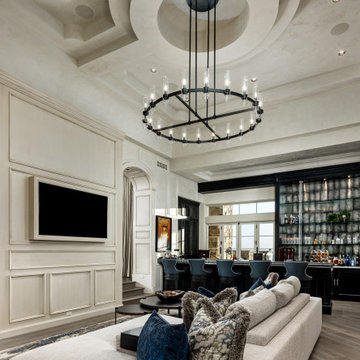
Custom blue bar stools make this room shine!
Immagine di un angolo bar
Immagine di un angolo bar

Wetbar with beverage cooler, wine bottle storage, flip up cabinet for glass. Shiplap wall with intention to put a small bar table under the mirror.
Esempio di un angolo bar con lavandino industriale di medie dimensioni con moquette, pavimento grigio, lavello sottopiano, ante lisce, ante nere, top in quarzo composito, paraspruzzi grigio, paraspruzzi in perlinato e top grigio
Esempio di un angolo bar con lavandino industriale di medie dimensioni con moquette, pavimento grigio, lavello sottopiano, ante lisce, ante nere, top in quarzo composito, paraspruzzi grigio, paraspruzzi in perlinato e top grigio

Ispirazione per un angolo bar senza lavandino minimalista di medie dimensioni con ante in stile shaker, ante nere, top in superficie solida, paraspruzzi bianco, paraspruzzi con piastrelle diamantate, pavimento in travertino, pavimento beige e top bianco

Idee per un piccolo angolo bar senza lavandino nordico con ante in stile shaker, ante in legno chiaro, top in quarzo composito, parquet chiaro e top grigio

A lower level home bar in a Bettendorf Iowa home with LED-lit whiskey barrel planks, Koch Knotty Alder gray cabinetry, and Cambria Quartz counters in Charlestown design. Galveston series pendant lighting by Quorum also featured. Design and select materials by Village Home Stores for Kerkhoff Homes of the Quad Cities.
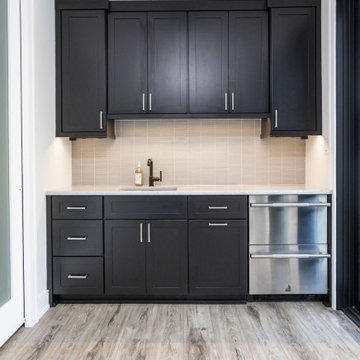
Modern kitchenette with dark wood cabinetry, beige matchstick tile backsplash, stainless steel appliances, and light hardwood flooring.
Foto di un angolo bar con lavandino minimalista con lavello sottopiano, ante in stile shaker, ante in legno bruno, paraspruzzi beige, paraspruzzi con piastrelle a listelli, parquet chiaro, pavimento multicolore e top bianco
Foto di un angolo bar con lavandino minimalista con lavello sottopiano, ante in stile shaker, ante in legno bruno, paraspruzzi beige, paraspruzzi con piastrelle a listelli, parquet chiaro, pavimento multicolore e top bianco
131.636 Foto di angoli bar
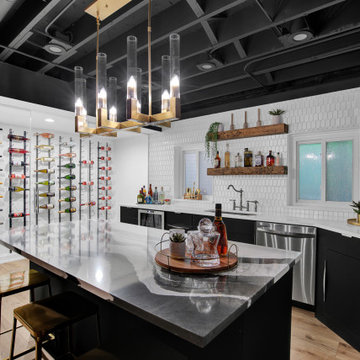
In this Basement, we created a place to relax, entertain, and ultimately create memories in this glam, elegant, with a rustic twist vibe space. The Cambria Luxury Series countertop makes a statement and sets the tone. A white background intersected with bold, translucent black and charcoal veins with muted light gray spatter and cross veins dispersed throughout. We created three intimate areas to entertain without feeling separated as a whole.
11
