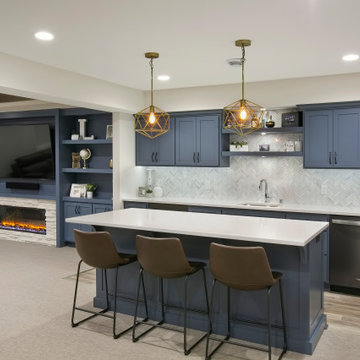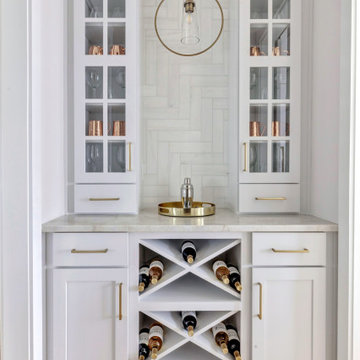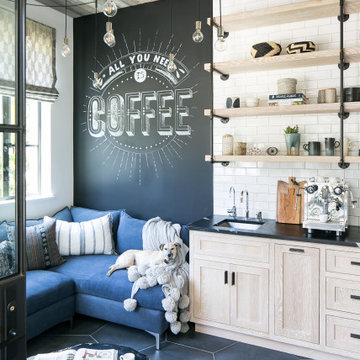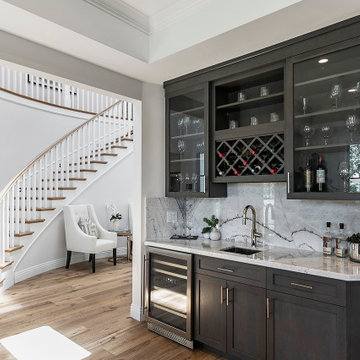131.611 Foto di angoli bar
Filtra anche per:
Budget
Ordina per:Popolari oggi
221 - 240 di 131.611 foto

A gorgeous bar and seating area are accented with plush furniture in rich blue hues.
Esempio di un carrello bar contemporaneo di medie dimensioni con ante lisce, ante in legno scuro, top in legno, paraspruzzi nero, pavimento bianco e top marrone
Esempio di un carrello bar contemporaneo di medie dimensioni con ante lisce, ante in legno scuro, top in legno, paraspruzzi nero, pavimento bianco e top marrone
Trova il professionista locale adatto per il tuo progetto
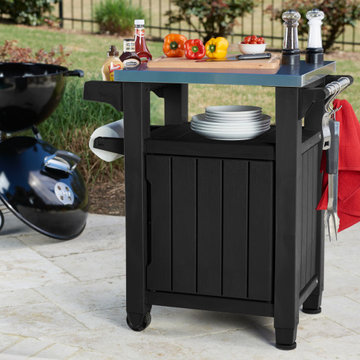
This plastic outdoor kitchen storage table combines two storage solutions in one, providing a stainless steel top for serving drinks or condiments and a cupboard for storing extra supplies. It works perfectly for a family barbecue or any friendly gatherings on the deck, giving you extra serving and storage space for plates, water bottles and more. With its smooth-gliding casters, you can load up the storage unit in the kitchen and roll it to the outdoor grill where you need it. This rolling kitchen cart comes in handy for both small and large outdoor patios and kitchen spaces.

Esempio di un grande angolo bar stile rurale con ante lisce, ante in legno bruno, pavimento in legno massello medio, pavimento marrone e top nero

Esempio di un angolo bar con lavandino tradizionale di medie dimensioni con lavello sottopiano, ante grigie, top in superficie solida, paraspruzzi grigio, paraspruzzi con piastrelle in pietra, pavimento in legno massello medio, pavimento marrone e top bianco

Immagine di un angolo bar con lavandino chic con lavello sottopiano, ante in stile shaker, ante blu, paraspruzzi grigio, pavimento in legno massello medio, pavimento marrone e top bianco
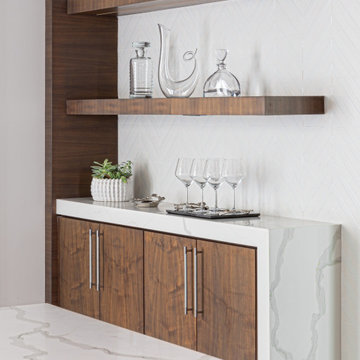
Foto di un angolo bar design di medie dimensioni con ante lisce, ante marroni, paraspruzzi bianco, paraspruzzi con piastrelle a mosaico e top bianco

The Holloway blends the recent revival of mid-century aesthetics with the timelessness of a country farmhouse. Each façade features playfully arranged windows tucked under steeply pitched gables. Natural wood lapped siding emphasizes this homes more modern elements, while classic white board & batten covers the core of this house. A rustic stone water table wraps around the base and contours down into the rear view-out terrace.
Inside, a wide hallway connects the foyer to the den and living spaces through smooth case-less openings. Featuring a grey stone fireplace, tall windows, and vaulted wood ceiling, the living room bridges between the kitchen and den. The kitchen picks up some mid-century through the use of flat-faced upper and lower cabinets with chrome pulls. Richly toned wood chairs and table cap off the dining room, which is surrounded by windows on three sides. The grand staircase, to the left, is viewable from the outside through a set of giant casement windows on the upper landing. A spacious master suite is situated off of this upper landing. Featuring separate closets, a tiled bath with tub and shower, this suite has a perfect view out to the rear yard through the bedroom's rear windows. All the way upstairs, and to the right of the staircase, is four separate bedrooms. Downstairs, under the master suite, is a gymnasium. This gymnasium is connected to the outdoors through an overhead door and is perfect for athletic activities or storing a boat during cold months. The lower level also features a living room with a view out windows and a private guest suite.
Architect: Visbeen Architects
Photographer: Ashley Avila Photography
Builder: AVB Inc.
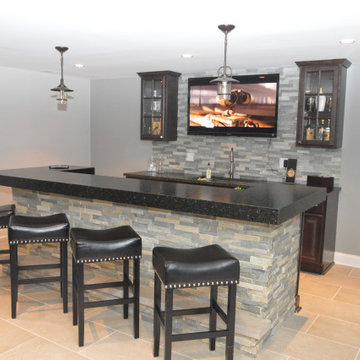
Ispirazione per un angolo bar tradizionale di medie dimensioni con pavimento in legno massello medio e pavimento marrone

Inspired by the majesty of the Northern Lights and this family's everlasting love for Disney, this home plays host to enlighteningly open vistas and playful activity. Like its namesake, the beloved Sleeping Beauty, this home embodies family, fantasy and adventure in their truest form. Visions are seldom what they seem, but this home did begin 'Once Upon a Dream'. Welcome, to The Aurora.
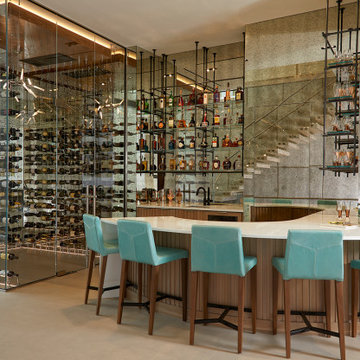
Foto di un bancone bar stile marino con lavello sottopiano, paraspruzzi a specchio, pavimento grigio e top bianco

Immagine di un angolo bar tradizionale di medie dimensioni con ante in stile shaker, ante bianche, top in quarzite, parquet chiaro, pavimento beige, top bianco, paraspruzzi marrone e paraspruzzi in legno

This 1600+ square foot basement was a diamond in the rough. We were tasked with keeping farmhouse elements in the design plan while implementing industrial elements. The client requested the space include a gym, ample seating and viewing area for movies, a full bar , banquette seating as well as area for their gaming tables - shuffleboard, pool table and ping pong. By shifting two support columns we were able to bury one in the powder room wall and implement two in the custom design of the bar. Custom finishes are provided throughout the space to complete this entertainers dream.

Idee per un angolo bar con lavandino classico con lavello sottopiano, ante in stile shaker, ante grigie, paraspruzzi multicolore, pavimento grigio e top bianco

Foto di un grande angolo bar con lavandino tradizionale con lavello da incasso, ante con riquadro incassato, ante grigie, top in quarzite, paraspruzzi rosso, paraspruzzi con piastrelle a mosaico, pavimento in gres porcellanato, pavimento beige e top beige
131.611 Foto di angoli bar

Home bar located in family game room. Stainless steel accents accompany a mirror that doubles as a TV.
Idee per un grande bancone bar classico con lavello sottopiano, pavimento in gres porcellanato, ante di vetro, paraspruzzi a specchio, pavimento grigio e top bianco
Idee per un grande bancone bar classico con lavello sottopiano, pavimento in gres porcellanato, ante di vetro, paraspruzzi a specchio, pavimento grigio e top bianco
12
