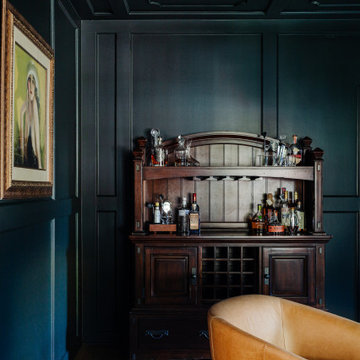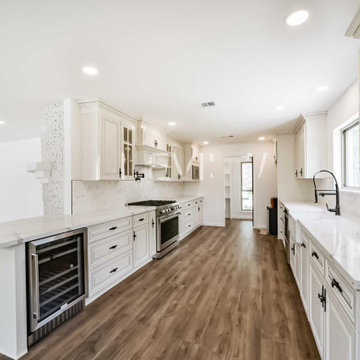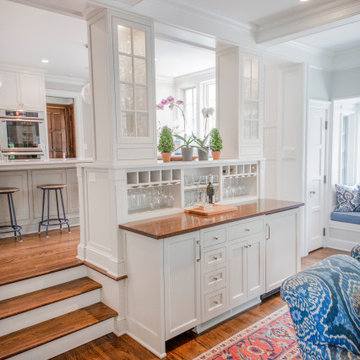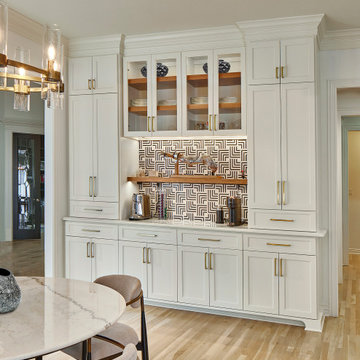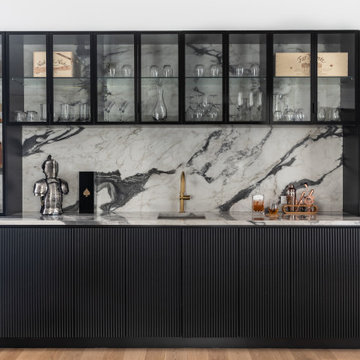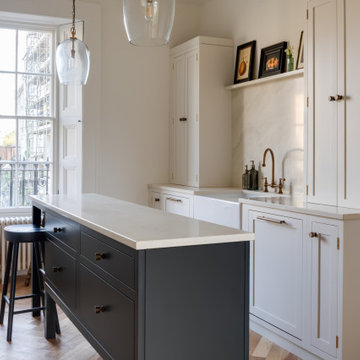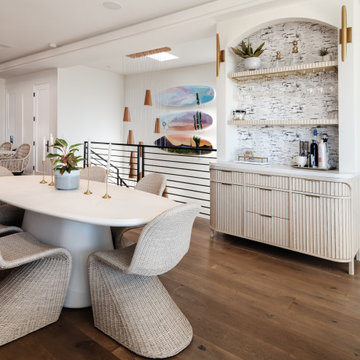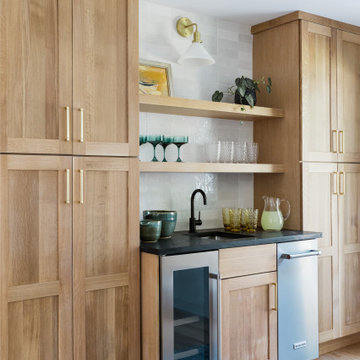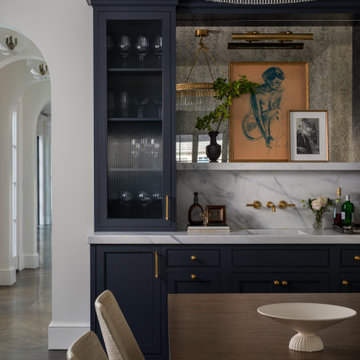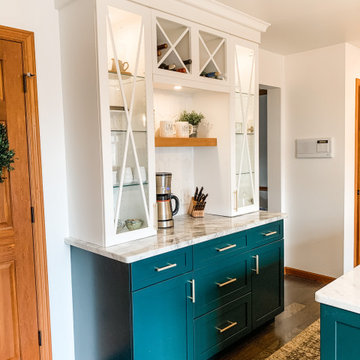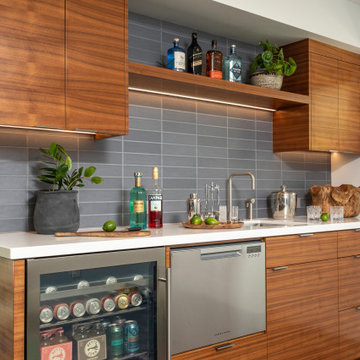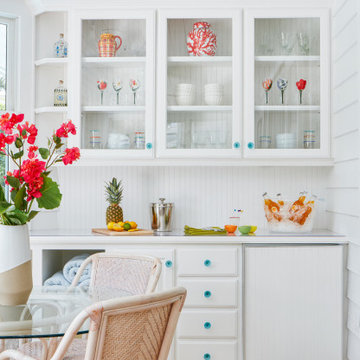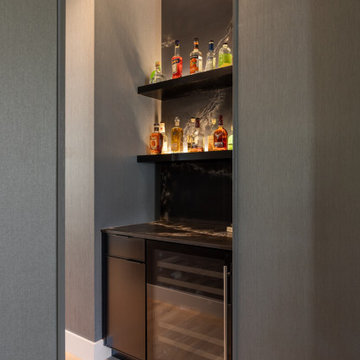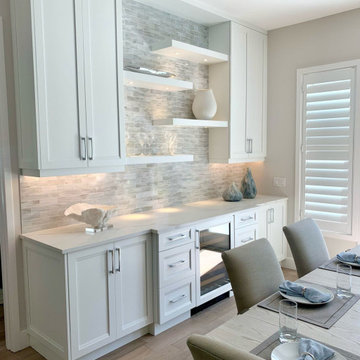136.116 Foto di angoli bar
Filtra anche per:
Budget
Ordina per:Popolari oggi
101 - 120 di 136.116 foto
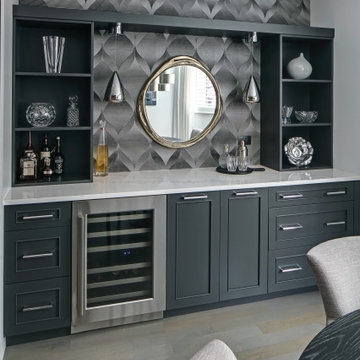
THE SETUP
Sam’s client had lived in her downtown townhome home for less than a year when she decided to remodel the spacious second level. This open area consisted of three sections: a TV and fireplace zone, a sparsely furnished dining area, and a dominant central kitchen. The kitchen featured a long back wall with three segmented sections and a massive island housing the cooktop. She found the kitchen’s functionality lacking and its presence overwhelming – it dominated the entire floor, regardless of where you stood.
Design objectives:
- Reconfigure key kitchen elements (sink, cooktop, oven) while minimizing the kitchen’s visual impact
- Optimize the kitchen’s back wall, eliminating existing dead space
- Create a purposeful, well-defined dining area
- Establish a distinct, comfortable living area
- Reuse existing appliances and flooring
- Maintain an overall modern design aesthetic
THE REMODEL
Design challenges to be solved:
- Redesign the island to reduce its overwhelming presence
- Create a comfortable, dedicated living room within the available space
- Establish a distinct, inviting dining area within spatial constraints
- Enhance kitchen functionality and style without dominating the entire floor
THE RENEWED SPACE
Design solutions:
- Sam created raised end caps for the island. This separated the kitchen from adjacent living and dining areas while focusing the kitchen’s functionality. The new sink location offers ample workspace, allowing the cook to interact with guests seated at the island. The redesigned island also provides additional storage.
- For the living area, Sam opted for a functional-yet-minimalist approach. Large-format tile creates a natural stone look for the fireplace and TV wall. The recessed TV and extended fireplace shelf maintain a sleek profile. - Artistic wallpaper adds depth and texture, while the intentional lack of extensive shelving keeps the space open and distinct.
- Sam transformed the dining area’s blank wall into a feature, adding a unique dry bar with counter space, open shelves, cabinet storage and a beverage fridge. - - - Wallpaper behind and above the bar contributes to the area’s personality. A mirror adds depth while pendant lights add style and visual interest.
Relocating the cooktop to the back wall facilitates hidden ventilation, reducing visual clutter. Sam balanced transitional and modern elements for a contemporary yet comfortable feel. The digital control panel on the convection cooktop maintains a sleek look, while the wall oven is now at an easy-to-use height. ----- Mirrored base cabinet fronts and a paneled fridge prevent cabinetry monotony.
The redesign has delighted Sam’s client, achieving her main goal of creating a more inviting and visually appealing space. Each section now has its own visual personality and functionality while harmonizing within a monochromatic palette. The entire floor offers wow-factor pop upon first glance, with each area maintaining its distinct character while contributing to a cohesive, modern aesthetic.
Trova il professionista locale adatto per il tuo progetto
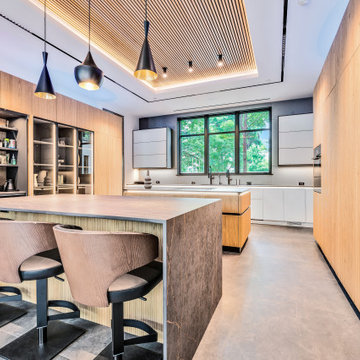
Project Name: Luxe Kitchen, Dallas Texas
Designer: Goran Savic
Client Vision
The client wanted a warm contemporary kitchen space that met all their modern family needs and desires for their everyday and entertaining lifestyle.
Materials
Bossa Alpine Oak
Steel Ferro
Vero Glass Antique Bronze
F-45 Nimbus
Dekton Laurent
German Craftsmanship
Beautiful Bossa Alpine Oak cabinets create a luxurious atmosphere with its textured wood tonality and upward linear movement. Tall Antique Bronze Vero glass cabinets with Carbon Gray interior provide exciting contrast and decorative interest. F-45 Nimbus warm white cabinets framed in Steel Ferro finish for the upper cabinets and sink wall bases, adds yet another layer of architectural depth to the space.
Smart Solutions
Leicht's well thought-out cabinet and organization systems provide sophisticated task functions and storage right down to the last very last detail. There is a designated space for everything needed for this modern family. The kitchen was designed with two islands to provide an eating area as well as a separate cooking and preparation space. High quality integrated appliances offer state-of-the-art functional features.
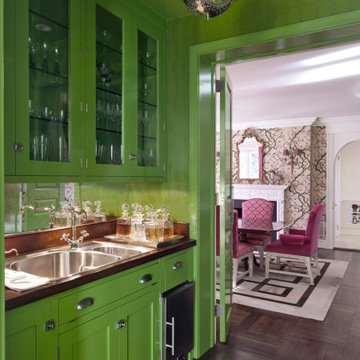
Esempio di un angolo bar classico con lavello da incasso, ante di vetro, ante verdi, parquet scuro, pavimento marrone e top marrone

Idee per un angolo bar senza lavandino tradizionale con nessun lavello, ante con riquadro incassato, ante blu, paraspruzzi nero, pavimento grigio e top grigio
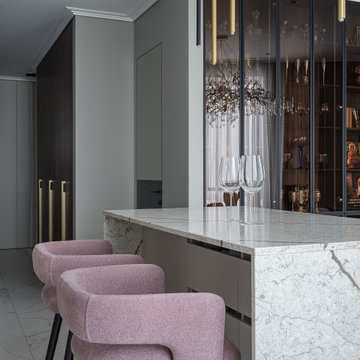
Интерьер для интеллигентной пары с 3-мя детьми. У семьи утонченный вкус и пожелание видеть изящность, комфорт и функциональность. Аккуратная отделка в нейтральной цветовой гамме создает фон для отдыха, общения, работы. Открытое пространство без сложных конструктивных элементов, часто с панорамным остеклением. Оригинальные аксессуары, арт-объекты, произведения концептуального искусства. Цветовая гамма квартиры предпочтительно светлая в светло-серых, в пудровых, бежевых оттенках. Добавили немного динамики в обстановку через контрастирующие акценты – интенсивный синий, терракотовый, темно-зеленый, бордовый и шоколадный цвета. Лаконичный, уютный и теплый интерьер.
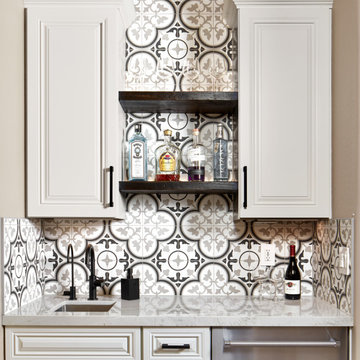
Designed to inspire and impress, Reverie Tiles are crafted with meticulous attention to detail, ensuring a flawless finish that stands the test of time. Whether you're seeking to make a bold statement or add a touch of whimsy to your interiors, these tiles provide a versatile canvas for creative expression.
136.116 Foto di angoli bar
6
