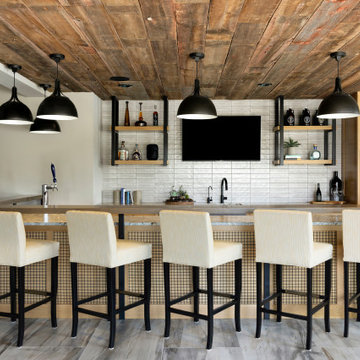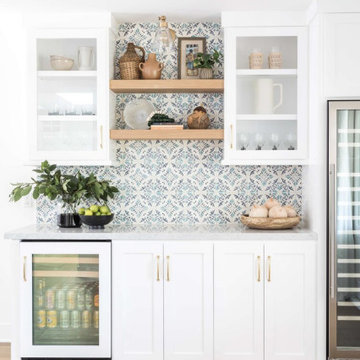136.116 Foto di angoli bar
Filtra anche per:
Budget
Ordina per:Popolari oggi
21 - 40 di 136.116 foto

Joshua Lawrence Studios
Idee per un piccolo angolo bar con lavandino tradizionale con lavello sottopiano, ante in stile shaker, ante nere, paraspruzzi grigio, paraspruzzi con piastrelle diamantate, parquet scuro, pavimento marrone, top bianco e top in quarzo composito
Idee per un piccolo angolo bar con lavandino tradizionale con lavello sottopiano, ante in stile shaker, ante nere, paraspruzzi grigio, paraspruzzi con piastrelle diamantate, parquet scuro, pavimento marrone, top bianco e top in quarzo composito

Emilio Collavino
Idee per un grande angolo bar con lavandino contemporaneo con ante in legno bruno, top in marmo, pavimento in gres porcellanato, pavimento grigio, lavello da incasso, paraspruzzi nero, top grigio e nessun'anta
Idee per un grande angolo bar con lavandino contemporaneo con ante in legno bruno, top in marmo, pavimento in gres porcellanato, pavimento grigio, lavello da incasso, paraspruzzi nero, top grigio e nessun'anta
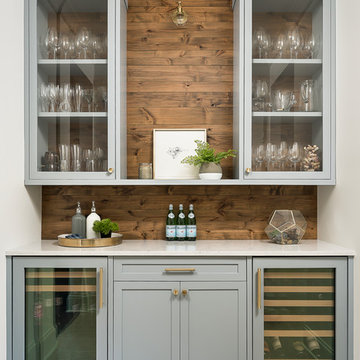
This large kitchen was desperately needing a refresh. It was far to traditional for the homeowners taste. Additionally, there was no direct path to the dining room as you needed to enter through a butlers pantry. I opened up two doorways into the kitchen from the dining room, which allowed natural light to flow in. The former butlers pantry was then sealed up and became part of the formerly to small pantry. The homeowners now have a 13' long walk through pantry, accessible from both the new bar area and the kitchen.
Trova il professionista locale adatto per il tuo progetto

Michael Duerinckx
Immagine di un grande bancone bar tradizionale con lavello sottopiano, ante di vetro, ante con finitura invecchiata, top in granito e paraspruzzi in lastra di pietra
Immagine di un grande bancone bar tradizionale con lavello sottopiano, ante di vetro, ante con finitura invecchiata, top in granito e paraspruzzi in lastra di pietra
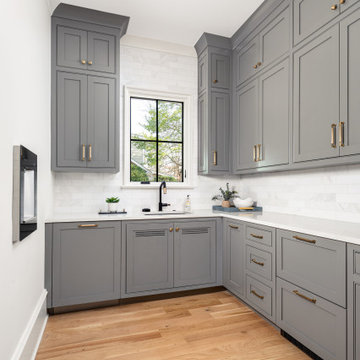
The Scullery at 1211 Rembrandt ? * Built-in Pantry * Appliance Cabinet * Beverage Refrigerator * Wine Storage * Cooler Drawers * Second Sink *Second Dishwasher * Cup Rinser * Water Bottle Filler * and SO MUCH STORAGE! Cabinet Color: Benjamin Moore Chelsea Gray

One of our favorite 2016 projects, this standard builder grade home got a truly custom look after bringing in our design team to help with original built-in designs for the bar and media cabinet. Changing up the standard light fixtures made a big POP and of course all the finishing details in the rugs, window treatments, artwork, furniture and accessories made this house feel like Home.
If you're looking for a current, chic and elegant home to call your own please give us a call!

Dan Murdoch, Murdoch & Company, Inc.
Foto di un angolo bar con lavandino tradizionale con lavello da incasso, ante con bugna sagomata, ante blu, top in legno, parquet scuro e top marrone
Foto di un angolo bar con lavandino tradizionale con lavello da incasso, ante con bugna sagomata, ante blu, top in legno, parquet scuro e top marrone
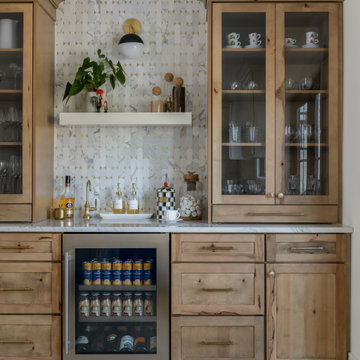
The kitchen at The Peacock Project was designed around a family with strong roots to their heritage with a need for cooking, entertaining, and the everyday life.
We also incorporated a lot of personal details into this home with custom artwork and pottery by our client's children.

Esempio di un angolo bar chic con ante di vetro, ante nere, top in granito, pavimento marrone e top bianco
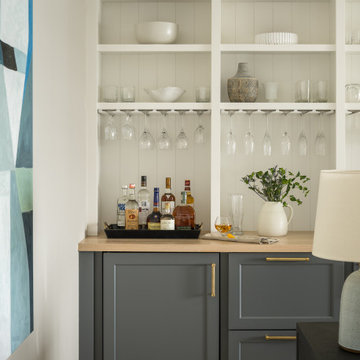
Immagine di un piccolo angolo bar senza lavandino stile marinaro con nessun lavello, ante in stile shaker, top in legno e parquet chiaro

Ispirazione per un angolo bar con lavandino con lavello sottopiano, ante con riquadro incassato, ante nere, paraspruzzi grigio, paraspruzzi in lastra di pietra, parquet scuro, pavimento marrone e top grigio

Idee per un piccolo angolo bar con lavandino classico con lavello sottopiano, ante in stile shaker, ante blu, top in quarzo composito, paraspruzzi nero, paraspruzzi in gres porcellanato, pavimento in legno massello medio, pavimento marrone e top nero
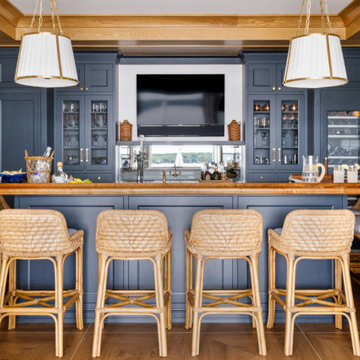
https://www.lowellcustomhomes.com
Photo by www.aimeemazzenga.com
Interior Design by www.northshorenest.com
Relaxed luxury on the shore of beautiful Geneva Lake in Wisconsin.

Esempio di un angolo bar con lavandino classico con lavello sottopiano, ante di vetro, ante nere, top in granito, paraspruzzi nero, parquet chiaro e top nero

Wet Bar with beverage refrigerator, open shelving and blue tile backsplash.
Foto di un angolo bar con lavandino classico di medie dimensioni con lavello sottopiano, ante lisce, ante grigie, top in quarzo composito, paraspruzzi blu, paraspruzzi con piastrelle in ceramica, parquet chiaro, pavimento beige e top bianco
Foto di un angolo bar con lavandino classico di medie dimensioni con lavello sottopiano, ante lisce, ante grigie, top in quarzo composito, paraspruzzi blu, paraspruzzi con piastrelle in ceramica, parquet chiaro, pavimento beige e top bianco
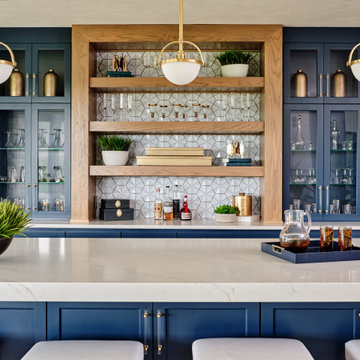
The expansive basement entertainment area features a tv room, a kitchenette and a custom bar for entertaining. The custom entertainment center and bar areas feature bright blue cabinets with white oak accents. Lucite and gold cabinet hardware adds a modern touch. The sitting area features a comfortable sectional sofa and geometric accent pillows that mimic the design of the kitchenette backsplash tile. The kitchenette features a beverage fridge, a sink, a dishwasher and an undercounter microwave drawer. The large island is a favorite hangout spot for the clients' teenage children and family friends. The convenient kitchenette is located on the basement level to prevent frequent trips upstairs to the main kitchen. The custom bar features lots of storage for bar ware, glass display cabinets and white oak display shelves. Locking liquor cabinets keep the alcohol out of reach for the younger generation.
136.116 Foto di angoli bar

Our St. Pete studio gave this beautiful traditional home a warm, welcoming ambience with bold accents and decor. Gray and white wallpaper perfectly frame the large windows in the living room, and the elegant furnishings add elegance and classiness to the space. The bedrooms are also styled with wallpaper that leaves a calm, soothing feel for instant relaxation. Fun prints and patterns add cheerfulness to the bedrooms, making them a private and personal space to hang out. The formal dining room has beautiful furnishings in bold blue accents and a striking chandelier to create a dazzling focal point.
---
Pamela Harvey Interiors offers interior design services in St. Petersburg and Tampa, and throughout Florida's Suncoast area, from Tarpon Springs to Naples, including Bradenton, Lakewood Ranch, and Sarasota.
For more about Pamela Harvey Interiors, see here: https://www.pamelaharveyinteriors.com/
To learn more about this project, see here: https://www.pamelaharveyinteriors.com/portfolio-galleries/traditional-home-oakhill-va

This beverage center is located adjacent to the kitchen and joint living area composed of greys, whites and blue accents. Our main focus was to create a space that would grab people’s attention, and be a feature of the kitchen. The cabinet color is a rich blue (amalfi) that creates a moody, elegant, and sleek atmosphere for the perfect cocktail hour.
This client is one who is not afraid to add sparkle, use fun patterns, and design with bold colors. For that added fun design we utilized glass Vihara tile in a iridescent finish along the back wall and behind the floating shelves. The cabinets with glass doors also have a wood mullion for an added accent. This gave our client a space to feature his beautiful collection of specialty glassware. The quilted hardware in a polished chrome finish adds that extra sparkle element to the design. This design maximizes storage space with a lazy susan in the corner, and pull-out cabinet organizers for beverages, spirits, and utensils.
2

