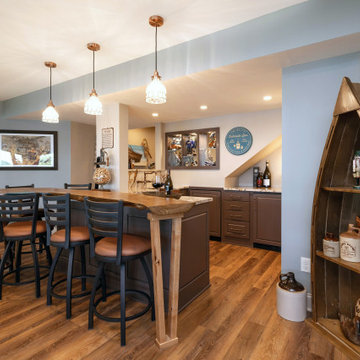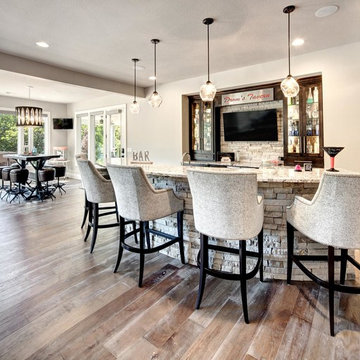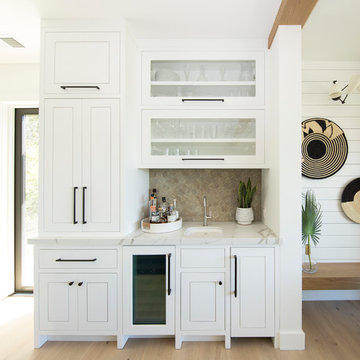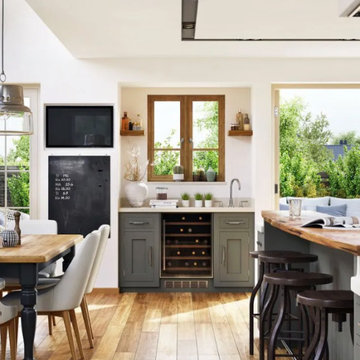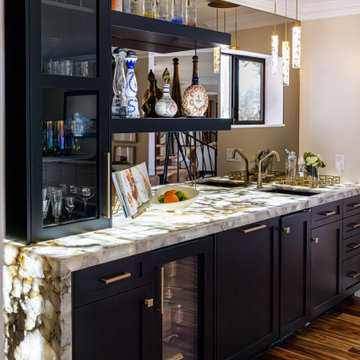132.990 Foto di angoli bar
Filtra anche per:
Budget
Ordina per:Popolari oggi
2381 - 2400 di 132.990 foto
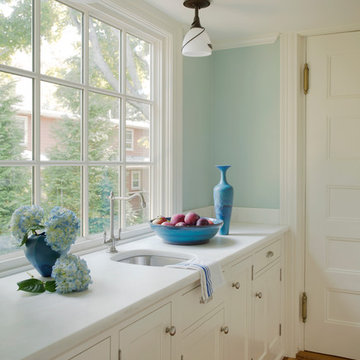
Ispirazione per un angolo bar con lavandino chic di medie dimensioni con lavello sottopiano, ante a filo, ante bianche, top in marmo, pavimento in legno massello medio e pavimento marrone
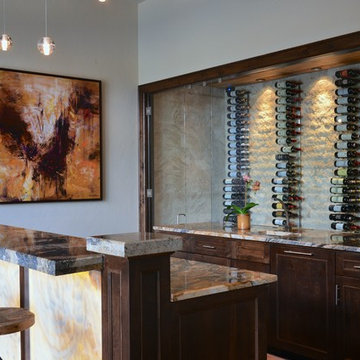
A modern and warm wine room and bar in a home in Dallas, Texas features a plate glass wall separating the bar area and climate controlled wine storage. The back wall is accented with an Austin stone material, while modern wine racks are both functional and beautiful. Abstract art pulls in the colors tones in the granite countertops while back lit honey onyx graces the front of the bar. Modern pendant lighting was installed at varying heights for added interest and drama.
Interior Design: AVID Associates
Builder: Martin Raymond Homes
Photography: Michael Hunter
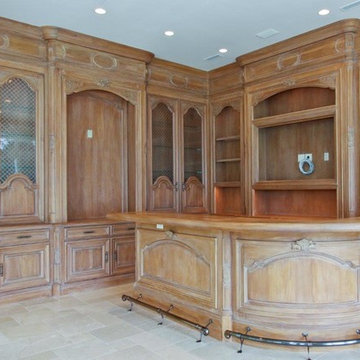
Esempio di un grande bancone bar classico con ante con bugna sagomata, ante in legno bruno, top in legno, paraspruzzi marrone, paraspruzzi in legno, pavimento in pietra calcarea e pavimento grigio
Trova il professionista locale adatto per il tuo progetto
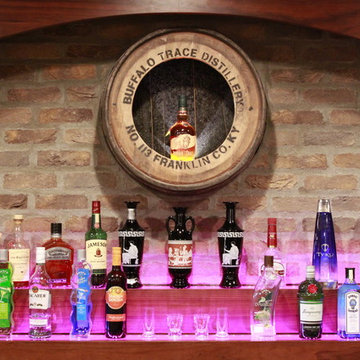
The installation of LED strip lighting along the risers creates ample accent lighting in a variety of colors, which can be controlled via remote.
-Photo by Jack Figgins
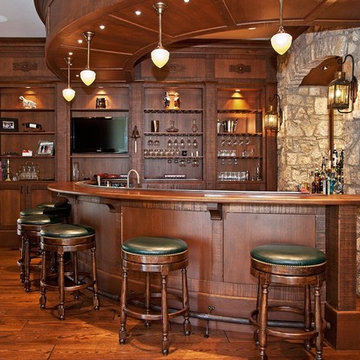
Foto di un bancone bar chic con pavimento in legno massello medio, ante in stile shaker, ante in legno bruno, top in legno e top marrone
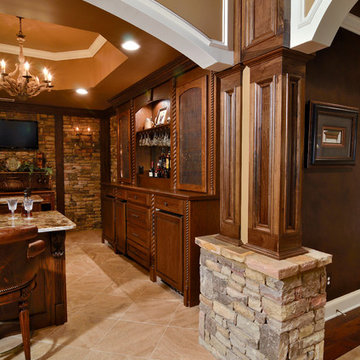
Designed and Built by Home Expressions Interiors by Laura Bloom. Client's goal was to open up their Terrace Level; making it a multi-functional space for entertaining. Several walls were removed and arched openings created. The custom bar, trim details, palette and finishes were designed to be elegant and work in harmony with the existing finished areas of the home. Stone highlights were matched to the outdoor living space that is visible from this area. Leather furnishings, caramel stone and wood flooring added unique interest and warmth but ease of maintenance in completing this stunning space.
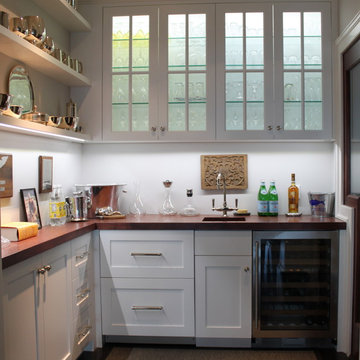
Immagine di un piccolo angolo bar con lavandino costiero con lavello sottopiano, ante in stile shaker, ante bianche, top in legno e top marrone
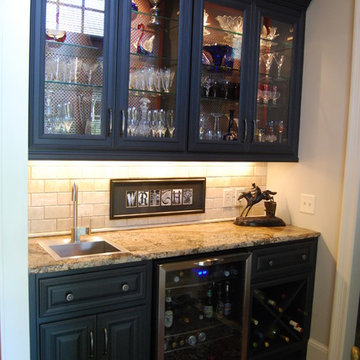
Ispirazione per un angolo bar classico con ante con riquadro incassato, ante nere, top in granito, paraspruzzi beige, paraspruzzi con piastrelle diamantate, lavello da incasso, parquet scuro e pavimento marrone
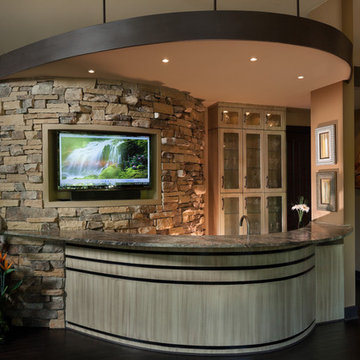
Wet bar with integrated social media creates a gathering place for family and friends.
Immagine di un grande angolo bar con lavandino design con ante di vetro, ante bianche, top in granito e parquet scuro
Immagine di un grande angolo bar con lavandino design con ante di vetro, ante bianche, top in granito e parquet scuro
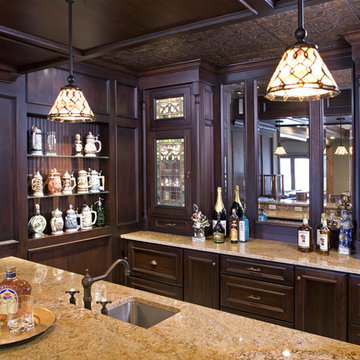
Photography: Landmark Photography
Foto di un grande bancone bar chic con lavello sottopiano, ante in legno bruno, top in granito, moquette e ante con riquadro incassato
Foto di un grande bancone bar chic con lavello sottopiano, ante in legno bruno, top in granito, moquette e ante con riquadro incassato
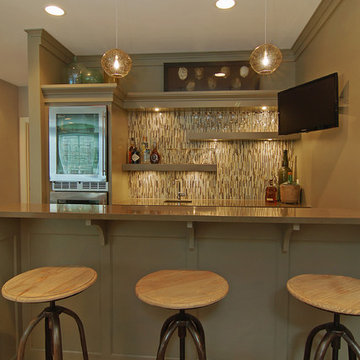
Photography by VHT
Idee per un bancone bar classico di medie dimensioni con moquette, ante verdi, paraspruzzi multicolore e paraspruzzi con piastrelle a listelli
Idee per un bancone bar classico di medie dimensioni con moquette, ante verdi, paraspruzzi multicolore e paraspruzzi con piastrelle a listelli
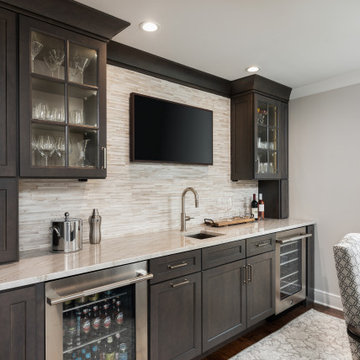
The Hidden Gem is a lake house nestled on a private lake in NJ. This house was taken down to the studs and rebuilt. The renovated kitchen is perfect for cooking and gathering. The nook holds a table with seating for 4 and is the perfect place for pancakes or afternoon tea.
The dining room has a wet with an Art TV in the center so no one will miss the game while eating Thanksgiving dinner.
The living room is a great spot to unwind at the end of the day. A gas fireplace with a reclaimed wood, live edge mantel is the focal point.
The bonus room over the garage is ideal for teenagers to gather and play video games or watch movies.
This house is light and airy and the summer sun floods in through all the windows. It's also cozy for brisk autumn nights and cooler spring days.
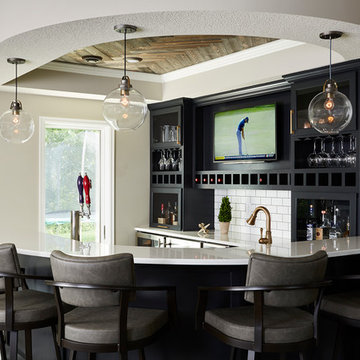
This new basement finish is a home owners dream for entertaining! Features include: an amazing bar with black cabinetry with brushed brass hardware, rustic barn wood herringbone ceiling detail and beams, sliding barn door, plank flooring, shiplap walls, chalkboard wall with an integrated drink ledge, 2 sided fireplace with stacked stone and TV niche, and a stellar bathroom!
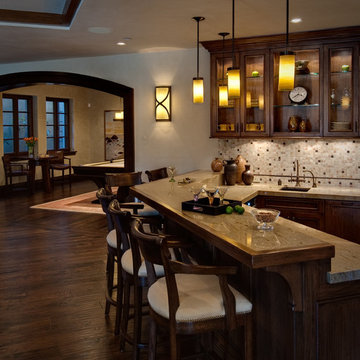
Dean Birinyi Photography
Ispirazione per un grande bancone bar mediterraneo con lavello sottopiano, ante di vetro, ante in legno bruno, top in granito, paraspruzzi beige, paraspruzzi con piastrelle a mosaico e parquet scuro
Ispirazione per un grande bancone bar mediterraneo con lavello sottopiano, ante di vetro, ante in legno bruno, top in granito, paraspruzzi beige, paraspruzzi con piastrelle a mosaico e parquet scuro
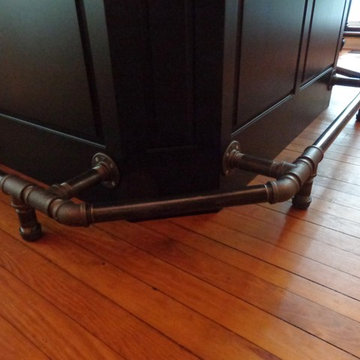
Custom raised panel bar painted black with a 1 1/2" thick Alder bar top. 2" black pipe was used for the bar foot rail.
Ispirazione per un grande angolo bar tradizionale
Ispirazione per un grande angolo bar tradizionale
132.990 Foto di angoli bar
120
