Facciate di case nere
Filtra anche per:
Budget
Ordina per:Popolari oggi
161 - 180 di 10.879 foto
1 di 2

Ispirazione per la villa grande nera country a due piani con tetto a capanna, copertura a scandole e tetto nero

Foto della facciata di una casa grande nera contemporanea a due piani con rivestimento in legno, copertura in metallo o lamiera, tetto nero e pannelli sovrapposti

Esempio della villa nera moderna a un piano di medie dimensioni con rivestimento in mattoni, tetto a capanna, copertura in metallo o lamiera, tetto nero e pannelli e listelle di legno

The front view of the cabin hints at the small footprint while a view of the back exposes the expansiveness that is offered across all four stories.
This small 934sf lives large offering over 1700sf of interior living space and additional 500sf of covered decking.
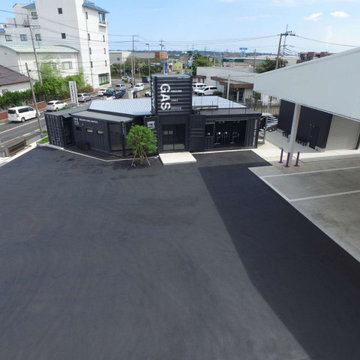
潮来市の運送業界コーディネーター業の事務所。
40ftと20ftコンテナの複数使いです。
コンテナを立てて使ったり、事務所の中にもコンテナの特徴である扉を活かしていたり、コンテナハウス2040.jpのフルオーダーならではの斬新なデザインです。
Esempio della facciata di una casa nera moderna con tetto nero
Esempio della facciata di una casa nera moderna con tetto nero

Built upon a hillside of terraces overlooking Lake Ohakuri (part of the Waikato River system), this modern farmhouse has been designed to capture the breathtaking lake views from almost every room.
The house is comprised of two offset pavilions linked by a hallway. The gabled forms are clad in black Linea weatherboard. Combined with the white-trim windows and reclaimed brick chimney this home takes on the traditional barn/farmhouse look the owners were keen to create.
The bedroom pavilion is set back while the living zone pushes forward to follow the course of the river. The kitchen is located in the middle of the floorplan, close to a covered patio.
The interior styling combines old-fashioned French Country with hard-industrial, featuring modern country-style white cabinetry; exposed white trusses with black-metal brackets and industrial metal pendants over the kitchen island bench. Unique pieces such as the bathroom vanity top (crafted from a huge slab of macrocarpa) add to the charm of this home.
The whole house is geothermally heated from an on-site bore, so there is seldom the need to light a fire.
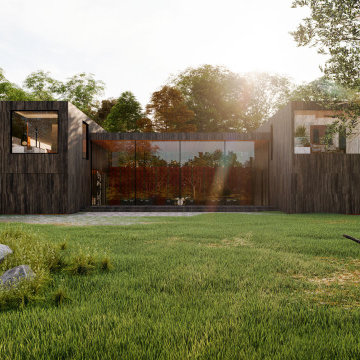
Immagine della villa grande nera moderna a due piani con rivestimento in pietra e tetto piano

御影用水の家|菊池ひろ建築設計室 撮影 archipicture 遠山功太
Idee per la facciata di una casa nera moderna a due piani con rivestimento in legno e copertura in metallo o lamiera
Idee per la facciata di una casa nera moderna a due piani con rivestimento in legno e copertura in metallo o lamiera
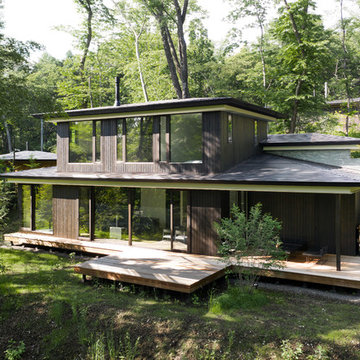
Foto della villa nera moderna a due piani con rivestimento in legno, tetto a padiglione e copertura in metallo o lamiera
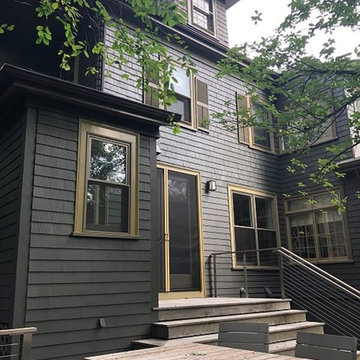
This photo really shows how the charcoal and gold paint colors highlight the shingle siding. This color is a great choice for emphasizing the natural charm and flexibility of wood as a surface. The natural surface of both the back steps and bench in the foreground stand in stark contrast. This greatly enhances the view of the charcoal and gold trim, while bringing them together.
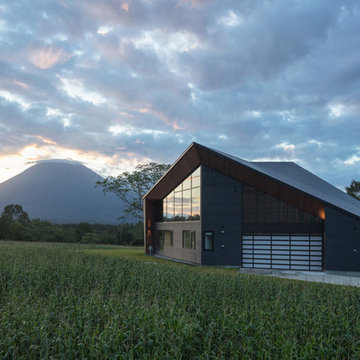
TSUBASA Photo by: Koji Sakai
Ispirazione per la villa grande nera moderna a due piani
Ispirazione per la villa grande nera moderna a due piani
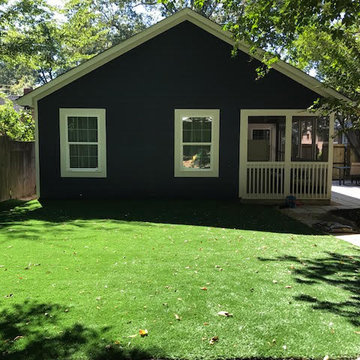
Esempio della villa piccola nera classica a un piano con rivestimento in legno, tetto a capanna e copertura a scandole

James Florio & Kyle Duetmeyer
Ispirazione per la villa nera moderna a due piani di medie dimensioni con rivestimento in metallo, tetto a capanna e copertura in metallo o lamiera
Ispirazione per la villa nera moderna a due piani di medie dimensioni con rivestimento in metallo, tetto a capanna e copertura in metallo o lamiera
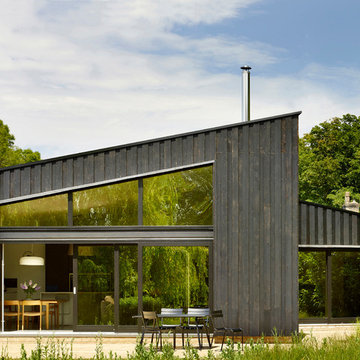
This project is a new-build house set in the grounds of a listed building in Suffolk. In discussion with the local planning department we designed the new house to be sympathetic with the agricultural buildings in the Conservation Area . The varied roof profile, charred larch cladding and sedum roof provide a ‘pared back’ and sculptural interpretation of this aesthetic. Super-insulation, triple glazing and mechanical ventilation heat recovery provide a very energy efficient building, whilst an air source heat pump and solar thermal panels ensure that there is a renewable heat source.
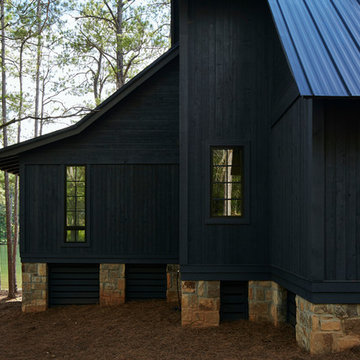
Ispirazione per la villa grande nera rustica a due piani con rivestimento in legno, tetto a capanna e copertura in metallo o lamiera
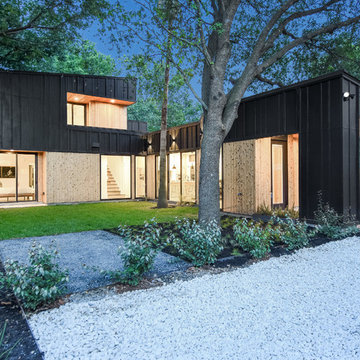
Immagine della facciata di una casa nera industriale a due piani con rivestimento in legno
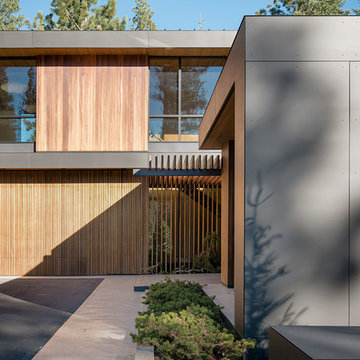
Joe Fletcher
Foto della villa nera moderna a due piani di medie dimensioni con rivestimento in metallo, tetto piano e copertura in metallo o lamiera
Foto della villa nera moderna a due piani di medie dimensioni con rivestimento in metallo, tetto piano e copertura in metallo o lamiera
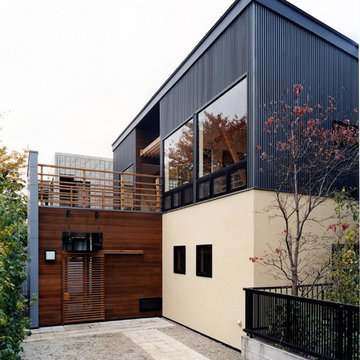
Idee per la facciata di una casa nera contemporanea a due piani con rivestimento in metallo

RVP Photography
Immagine della casa con tetto a falda unica piccolo nero contemporaneo a un piano con rivestimento in metallo
Immagine della casa con tetto a falda unica piccolo nero contemporaneo a un piano con rivestimento in metallo
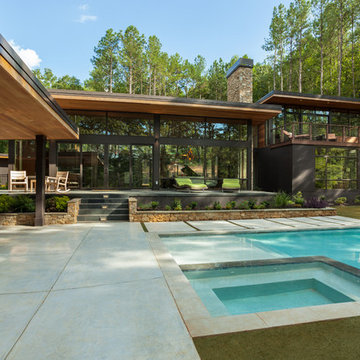
Esempio della facciata di una casa nera moderna a due piani di medie dimensioni con rivestimenti misti e tetto piano
Facciate di case nere
9