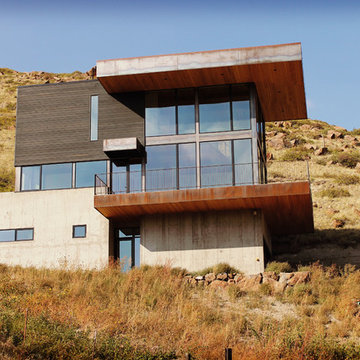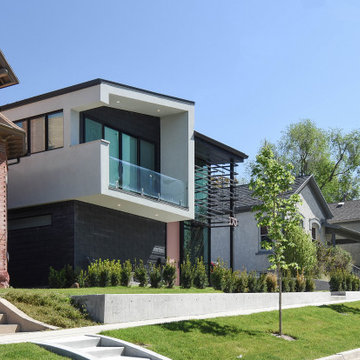Facciate di case nere con rivestimento in cemento
Filtra anche per:
Budget
Ordina per:Popolari oggi
1 - 20 di 154 foto
1 di 3
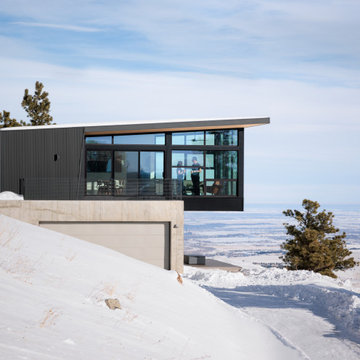
Modern mountain home.
Idee per la villa piccola nera moderna a due piani con rivestimento in cemento
Idee per la villa piccola nera moderna a due piani con rivestimento in cemento

Foto della facciata di una casa nera moderna a due piani di medie dimensioni con rivestimento in cemento e tetto piano
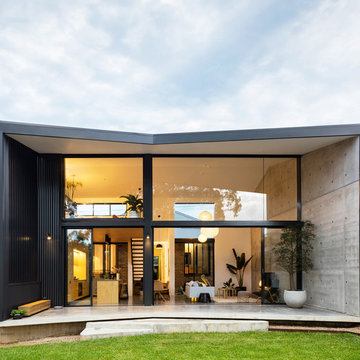
Brett Boardman Photography
Immagine della villa nera moderna a due piani con rivestimento in cemento e tetto a capanna
Immagine della villa nera moderna a due piani con rivestimento in cemento e tetto a capanna
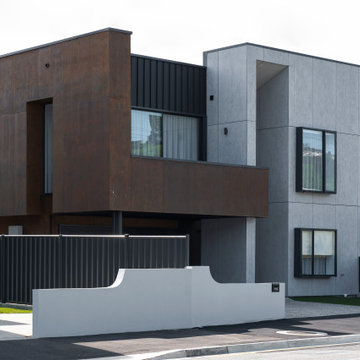
Esempio della facciata di una casa a schiera nera industriale a due piani di medie dimensioni con rivestimento in cemento, tetto piano, copertura in metallo o lamiera, tetto nero e pannelli e listelle di legno
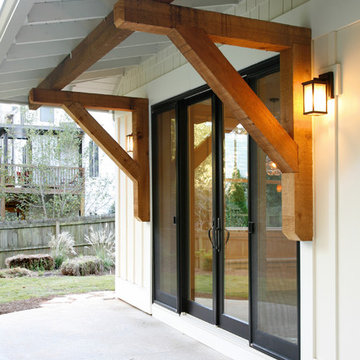
Immagine della facciata di una casa nera american style a un piano di medie dimensioni con rivestimento in cemento e tetto a capanna
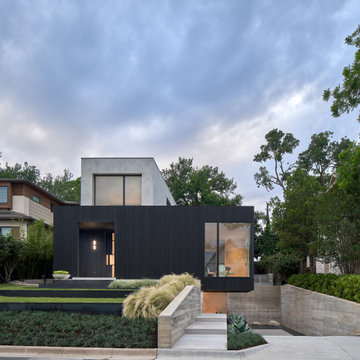
Esempio della villa nera moderna a tre piani con rivestimento in cemento e tetto piano

Custom Stone and larch timber cladding. IQ large format sliding doors. Aluminium frame. Large format tiles to patio.
Idee per la villa nera contemporanea a un piano di medie dimensioni con rivestimento in cemento, tetto piano, copertura mista e tetto grigio
Idee per la villa nera contemporanea a un piano di medie dimensioni con rivestimento in cemento, tetto piano, copertura mista e tetto grigio
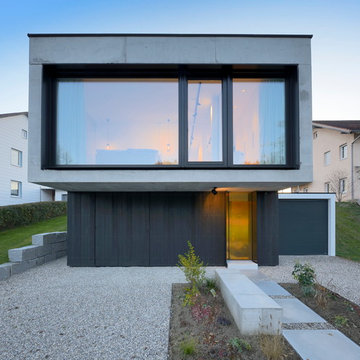
Peters Fotodesign Michael Christian Peters
Immagine della facciata di una casa nera moderna a un piano di medie dimensioni con rivestimento in cemento e tetto piano
Immagine della facciata di una casa nera moderna a un piano di medie dimensioni con rivestimento in cemento e tetto piano
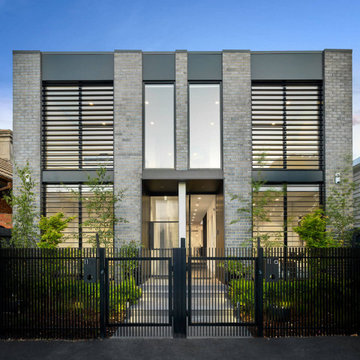
Black brick, modern privacy screens, black baton fence, ribbed glass door and landscaped front yard pave the way to this modern townhouse located in Richmond, Melbourne.
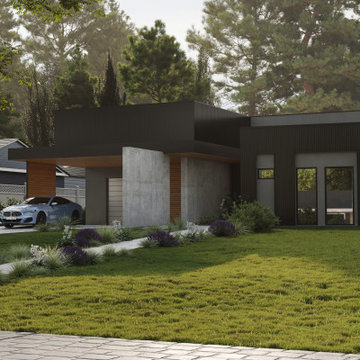
To define the spaces of this semi-urban infill home, our clients asked for plenty of exposed concrete walls. We began the design process with a perfectly square black metal box that we cut into, sliced 127 feet of 10’ tall concrete walls through, and carved spaces, niches, nooks, and crannies out of. A flat roof plane with a wood ceiling cuts through the entire affair, offering a carport to start with, an entry, raised main living spaces, and a covered terrace in the backyard.
To meet their contemporary concerns, we ensured to provide elegant office and craft studio nooks adjacent to the common spaces, easily hidden by room-high sliding panels.
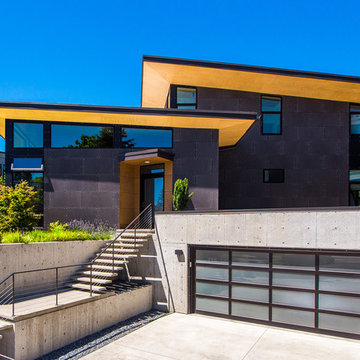
The 7th Avenue project is a contemporary twist on a mid century modern design. The home is designed for a professional couple that are well traveled and love the Taliesen west style of architecture. Design oriented individuals, the clients had always wanted to design their own home and they took full advantage of that opportunity. A jewel box design, the solution is engineered entirely to fit their aesthetic for living. Worked tightly to budget, the client was closely involved in every step of the process ensuring that the value was delivered where they wanted it.
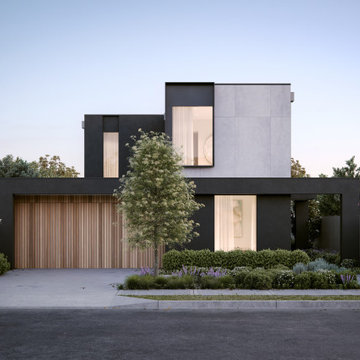
Urban Habitat 06 Facade
Idee per la villa grande nera contemporanea a due piani con rivestimento in cemento e tetto piano
Idee per la villa grande nera contemporanea a due piani con rivestimento in cemento e tetto piano
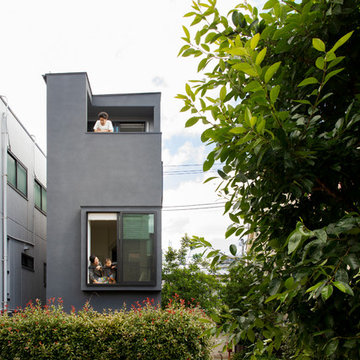
隣接する公園を我が家の庭と見立てた住宅です。
photo by Brian Sawazaki Photography
Ispirazione per la villa piccola nera eclettica a tre piani con rivestimento in cemento, tetto piano e copertura in metallo o lamiera
Ispirazione per la villa piccola nera eclettica a tre piani con rivestimento in cemento, tetto piano e copertura in metallo o lamiera
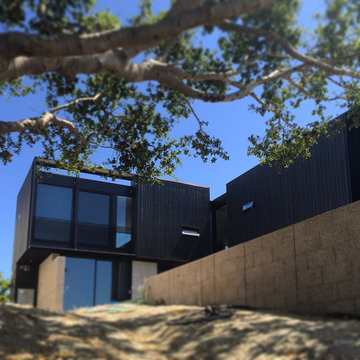
AAA Architecture
Idee per la facciata di una casa grande nera contemporanea a due piani con rivestimento in cemento e tetto piano
Idee per la facciata di una casa grande nera contemporanea a due piani con rivestimento in cemento e tetto piano

外観夜景。手前の木塀の向こうのが下階の住戸の玄関。右手の階段先が上階の玄関。
Idee per la facciata di un appartamento piccolo nero moderno a tre piani con rivestimento in cemento e tetto piano
Idee per la facciata di un appartamento piccolo nero moderno a tre piani con rivestimento in cemento e tetto piano
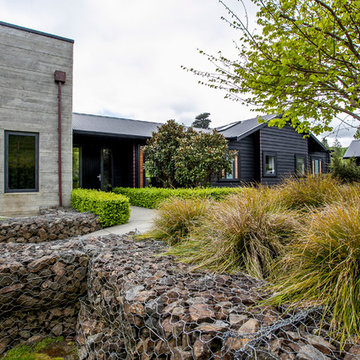
Bernadette Peters
Esempio della facciata di una casa grande nera contemporanea a un piano con rivestimento in cemento e tetto a capanna
Esempio della facciata di una casa grande nera contemporanea a un piano con rivestimento in cemento e tetto a capanna
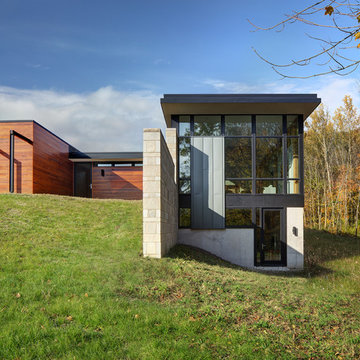
Tricia Shay Photography
Esempio della villa nera contemporanea a due piani di medie dimensioni con rivestimento in cemento e tetto piano
Esempio della villa nera contemporanea a due piani di medie dimensioni con rivestimento in cemento e tetto piano
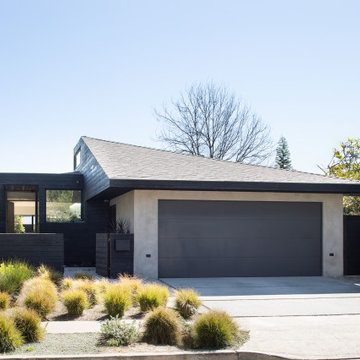
The exterior was reimagined and designed by architect Formation Association. The bright green plants pop nicely against the dark exterior.
Idee per la villa nera moderna a un piano di medie dimensioni con rivestimento in cemento, falda a timpano, copertura a scandole e tetto nero
Idee per la villa nera moderna a un piano di medie dimensioni con rivestimento in cemento, falda a timpano, copertura a scandole e tetto nero
Facciate di case nere con rivestimento in cemento
1
