Facciate di case nere con copertura verde
Filtra anche per:
Budget
Ordina per:Popolari oggi
1 - 20 di 151 foto
1 di 3

Esempio della villa grande nera moderna a due piani con rivestimento in stucco, tetto piano e copertura verde

The site's privacy permitted the use of extensive glass. Overhangs were calibrated to minimize summer heat gain.
Immagine della villa nera rustica a tre piani di medie dimensioni con rivestimento con lastre in cemento, tetto piano e copertura verde
Immagine della villa nera rustica a tre piani di medie dimensioni con rivestimento con lastre in cemento, tetto piano e copertura verde

South Entry Garden - Bridge House - Fenneville, Michigan - Lake Michigan, Saugutuck, Michigan, Douglas Michigan - HAUS | Architecture For Modern Lifestyles
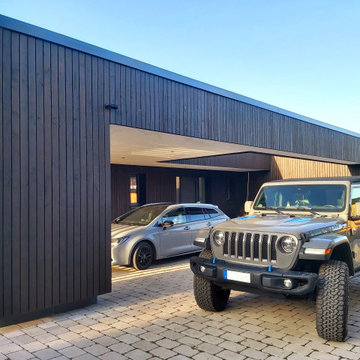
Haus R wurde als quadratischer Wohnkörper konzipert, welcher sich zur Erschließungsseite differenziert. Mit seinen großzügigen Wohnbereichen öffnet sich das ebenerdige Gebäude zu den rückwärtigen Freiflächen und fließt in den weitläufigen Außenraum.
Eine gestaltprägende Holzverschalung im Außenbereich, akzentuierte Materialien im Innenraum, sowie die Kombination mit großformatigen Verglasungen setzen das Gebäude bewußt in Szene.
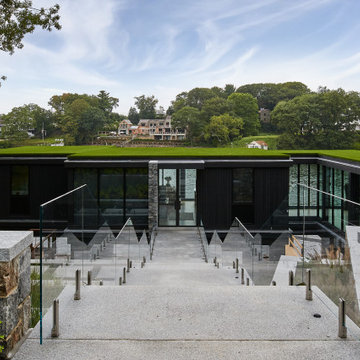
Immagine della villa nera contemporanea a un piano di medie dimensioni con tetto piano e copertura verde
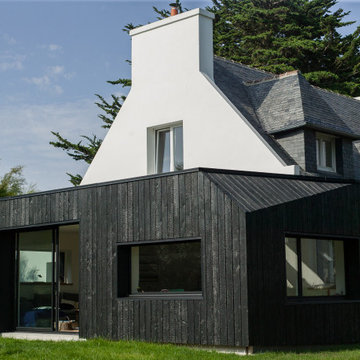
Rénovation d'une maison bretonne et extension de la pièce de vie
Ispirazione per la villa piccola nera stile marinaro a un piano con rivestimento in legno, tetto piano, copertura verde, tetto nero e pannelli sovrapposti
Ispirazione per la villa piccola nera stile marinaro a un piano con rivestimento in legno, tetto piano, copertura verde, tetto nero e pannelli sovrapposti
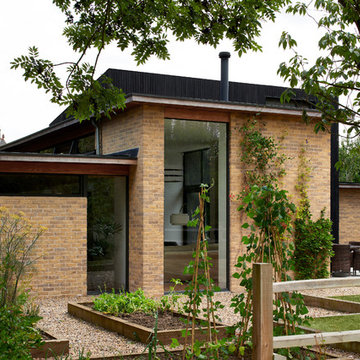
Adam Carter Photography
Immagine della villa nera contemporanea a due piani di medie dimensioni con rivestimento in legno, tetto piano e copertura verde
Immagine della villa nera contemporanea a due piani di medie dimensioni con rivestimento in legno, tetto piano e copertura verde

Rear extension
Foto della facciata di una casa bifamiliare grande nera contemporanea a tre piani con tetto piano, copertura verde e tetto grigio
Foto della facciata di una casa bifamiliare grande nera contemporanea a tre piani con tetto piano, copertura verde e tetto grigio
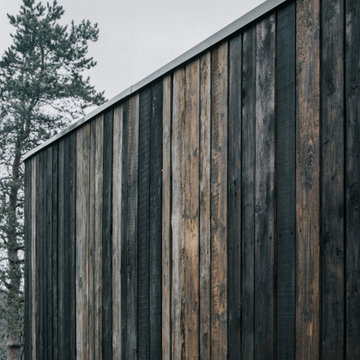
Esempio della villa piccola nera scandinava a un piano con rivestimento in legno, tetto piano e copertura verde

Brian Thomas Jones, Alex Zarour
Idee per la villa nera contemporanea a tre piani di medie dimensioni con rivestimento con lastre in cemento, tetto piano e copertura verde
Idee per la villa nera contemporanea a tre piani di medie dimensioni con rivestimento con lastre in cemento, tetto piano e copertura verde

Idee per la facciata di una casa a schiera nera contemporanea a tre piani di medie dimensioni con rivestimenti misti, tetto piano e copertura verde
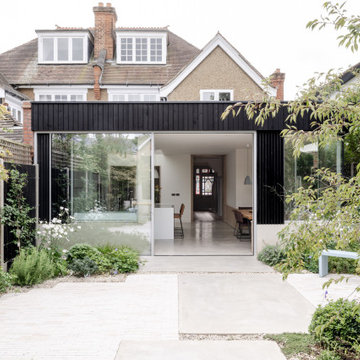
Landscaped courtyard garden with dark timber clad rear/side kitchen/dining extension with fair faced concrete details & large sliding aluminium framed glazing.

These modern condo buildings overlook downtown Minneapolis and are stunningly placed on a narrow lot that used to use one low rambler home. Each building has 2 condos, all with beautiful views. The main levels feel like you living in the trees and the upper levels have beautiful views of the skyline. The buildings are a combination of metal and stucco. The heated driveway carries you down between the buildings to the garages beneath the units. Each unit has a separate entrance and has been customized entirely by each client.
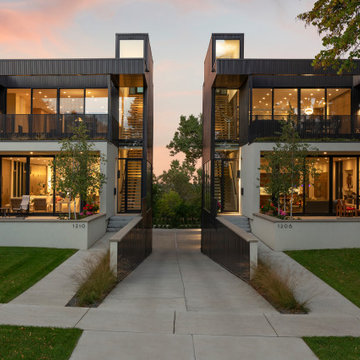
These modern condo buildings overlook downtown Minneapolis and are stunningly placed on a narrow lot that used to use one low rambler home. Each building has 2 condos, all with beautiful views. The main levels feel like you living in the trees and the upper levels have beautiful views of the skyline. The buildings are a combination of metal and stucco. The heated driveway carries you down between the buildings to the garages beneath the units. Each unit has a separate entrance and has been customized entirely by each client.
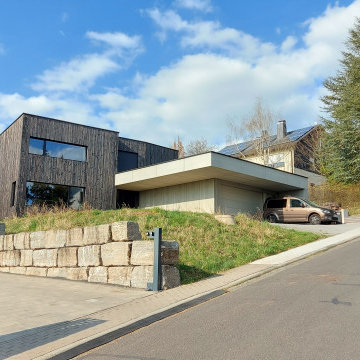
Mit dem Anspruch unter Berücksichtigung aller Anforderungen der Bauherren die beste Wohnplanung für das vorhandene Grundstück und die örtliche Umgebung zu erstellen, entstand ein einzigartiges Gebäude.
Drei klar ablesbare Baukörper verbinden sich in einem mittigen Erschließungskern, schaffen Blickbezüge zwischen den einzelnen Funktionsbereichen und erzeugen dennoch ein hohes Maß an Privatsphäre.
Die Kombination aus Massivholzelementen, Stahlbeton und Glas verbindet sich dabei zu einer wirtschaftlichen Hybridlösung mit größtmöglichem Gestaltungsspielraum.
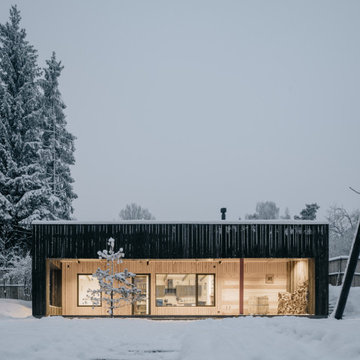
Immagine della villa piccola nera scandinava a un piano con rivestimento in legno, tetto piano e copertura verde
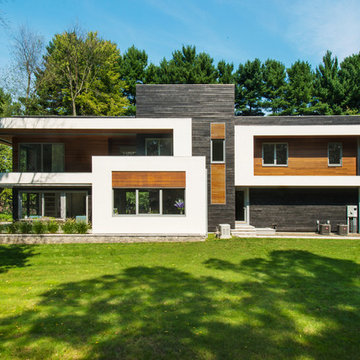
Ispirazione per la villa nera contemporanea a tre piani di medie dimensioni con rivestimento in stucco, tetto piano e copertura verde

The cedar ceiling of the living rom extends outside, blurring the division of interior and exterior. The large glass panes reflect the forest beyond,
Immagine della villa nera rustica a tre piani di medie dimensioni con rivestimento con lastre in cemento, tetto piano e copertura verde
Immagine della villa nera rustica a tre piani di medie dimensioni con rivestimento con lastre in cemento, tetto piano e copertura verde
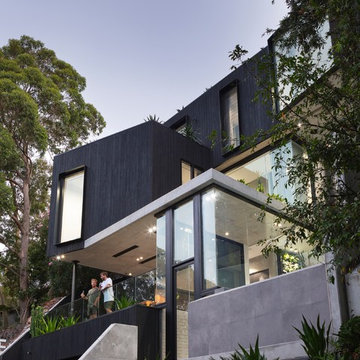
Edge Commercial Photography
Foto della villa grande nera contemporanea a tre piani con rivestimento in legno, tetto piano e copertura verde
Foto della villa grande nera contemporanea a tre piani con rivestimento in legno, tetto piano e copertura verde
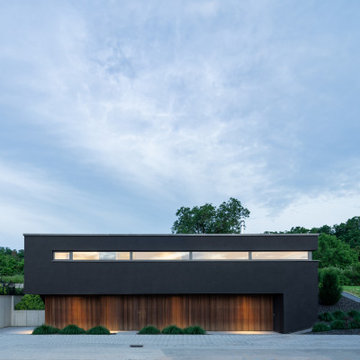
Foto: Daniel Vieser . Architekturfotografie
Immagine della villa nera moderna a due piani di medie dimensioni con rivestimento in legno, tetto piano e copertura verde
Immagine della villa nera moderna a due piani di medie dimensioni con rivestimento in legno, tetto piano e copertura verde
Facciate di case nere con copertura verde
1