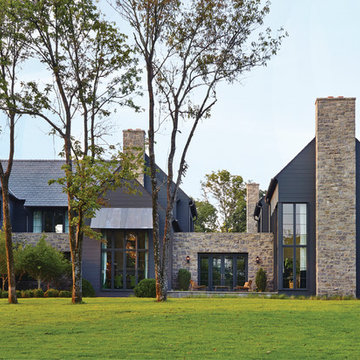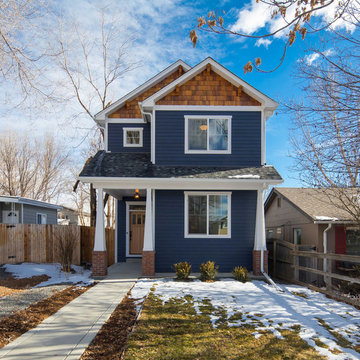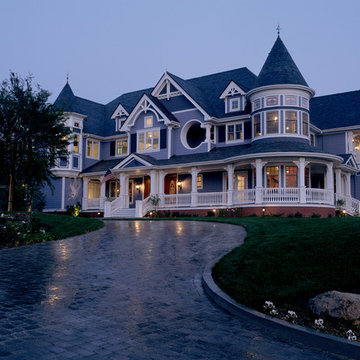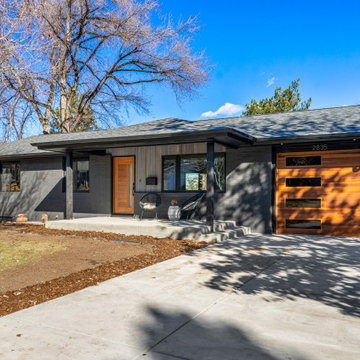Facciate di case nere e blu
Filtra anche per:
Budget
Ordina per:Popolari oggi
1 - 20 di 29.999 foto
1 di 3

The Guemes Island cabin is designed with a SIPS roof and foundation built with ICF. The exterior walls are highly insulated to bring the home to a new passive house level of construction. The highly efficient exterior envelope of the home helps to reduce the amount of energy needed to heat and cool the home, thus creating a very comfortable environment in the home.
Design by: H2D Architecture + Design
www.h2darchitects.com
Photos: Chad Coleman Photography

10K designed this new construction home for a family of four who relocated to a serene, tranquil, and heavily wooded lot in Shorewood. Careful siting of the home preserves existing trees, is sympathetic to existing topography and drainage of the site, and maximizes views from gathering spaces and bedrooms to the lake. Simple forms with a bold black exterior finish contrast the light and airy interior spaces and finishes. Sublime moments and connections to nature are created through the use of floor to ceiling windows, long axial sight lines through the house, skylights, a breezeway between buildings, and a variety of spaces for work, play, and relaxation.

Architect: Blaine Bonadies, Bonadies Architect
Photography By: Jean Allsopp Photography
“Just as described, there is an edgy, irreverent vibe here, but the result has an appropriate stature and seriousness. Love the overscale windows. And the outdoor spaces are so great.”
Situated atop an old Civil War battle site, this new residence was conceived for a couple with southern values and a rock-and-roll attitude. The project consists of a house, a pool with a pool house and a renovated music studio. A marriage of modern and traditional design, this project used a combination of California redwood siding, stone and a slate roof with flat-seam lead overhangs. Intimate and well planned, there is no space wasted in this home. The execution of the detail work, such as handmade railings, metal awnings and custom windows jambs, made this project mesmerizing.
Cues from the client and how they use their space helped inspire and develop the initial floor plan, making it live at a human scale but with dramatic elements. Their varying taste then inspired the theme of traditional with an edge. The lines and rhythm of the house were simplified, and then complemented with some key details that made the house a juxtaposition of styles.
The wood Ultimate Casement windows were all standard sizes. However, there was a desire to make the windows have a “deep pocket” look to create a break in the facade and add a dramatic shadow line. Marvin was able to customize the jambs by extruding them to the exterior. They added a very thin exterior profile, which negated the need for exterior casing. The same detail was in the stone veneers and walls, as well as the horizontal siding walls, with no need for any modification. This resulted in a very sleek look.
MARVIN PRODUCTS USED:
Marvin Ultimate Casement Window

This cozy lake cottage skillfully incorporates a number of features that would normally be restricted to a larger home design. A glance of the exterior reveals a simple story and a half gable running the length of the home, enveloping the majority of the interior spaces. To the rear, a pair of gables with copper roofing flanks a covered dining area that connects to a screened porch. Inside, a linear foyer reveals a generous staircase with cascading landing. Further back, a centrally placed kitchen is connected to all of the other main level entertaining spaces through expansive cased openings. A private study serves as the perfect buffer between the homes master suite and living room. Despite its small footprint, the master suite manages to incorporate several closets, built-ins, and adjacent master bath complete with a soaker tub flanked by separate enclosures for shower and water closet. Upstairs, a generous double vanity bathroom is shared by a bunkroom, exercise space, and private bedroom. The bunkroom is configured to provide sleeping accommodations for up to 4 people. The rear facing exercise has great views of the rear yard through a set of windows that overlook the copper roof of the screened porch below.
Builder: DeVries & Onderlinde Builders
Interior Designer: Vision Interiors by Visbeen
Photographer: Ashley Avila Photography

Foto della villa blu classica a due piani di medie dimensioni con rivestimenti misti, tetto a capanna e copertura a scandole

Photographer: Will Keown
Foto della villa grande blu classica a due piani con tetto a capanna e copertura a scandole
Foto della villa grande blu classica a due piani con tetto a capanna e copertura a scandole

Photography by Keith Isaacs
Foto della villa nera moderna a due piani di medie dimensioni con rivestimento in legno, tetto piano e copertura in metallo o lamiera
Foto della villa nera moderna a due piani di medie dimensioni con rivestimento in legno, tetto piano e copertura in metallo o lamiera

Jennifer Hughes Photography
Esempio della facciata di una casa nera classica con rivestimento in mattoni
Esempio della facciata di una casa nera classica con rivestimento in mattoni

Esempio della villa grande blu stile marinaro a due piani con rivestimento in cemento, tetto a mansarda e copertura a scandole

Spacecrafting Photography
Idee per la facciata di una casa nera scandinava a due piani di medie dimensioni con rivestimento con lastre in cemento e tetto a capanna
Idee per la facciata di una casa nera scandinava a due piani di medie dimensioni con rivestimento con lastre in cemento e tetto a capanna

Photos by Francis and Francis Photography
The Anderson Residence is ‘practically’ a new home in one of Las Vegas midcentury modern neighborhoods McNeil. The house is the current home of Ian Anderson the local Herman Miller dealer and Shanna Anderson of Leeland furniture family. When Ian first introduced CSPA studio to the project it was burned down house. Turns out that the house is a 1960 midcentury modern sister of two homes that was destroyed by arson in a dispute between landlord and tenant. Once inside the burned walls it was quite clear what a wonderful house it once was. Great care was taken to try and restore the house to a similar splendor. The reality is the remodel didn’t involve much of the original house, by the time the fire damage was remediated there wasn’t much left. The renovation includes an additional 1000 SF of office, guest bedroom, laundry, mudroom, guest toilet outdoor shower and a garage. The roof line was raised in order to accommodate a forced air mechanical system, but care was taken to keep the lines long and low (appearing) to match the midcentury modern style.
The House is an H-shape. Typically houses of this time period would have small rooms with long narrow hallways. However in this case with the walls burned out one can see from one side of the house to other creating a huge feeling space. It was decided to totally open the East side of the house and make the kitchen which gently spills into the living room and wood burning fireplace the public side. New windows and a huge 16’ sliding door were added all the way around the courtyard so that one can see out and across into the private side. On the west side of the house the long thin hallway is opened up by the windows to the courtyard and the long wall offers an opportunity for a gallery style art display. The long hallway opens to two bedrooms, shared bathroom and master bedroom. The end of the hallway opens to a casual living room and the swimming pool area.
The house has no formal dining room but a 15’ custom crafted table by Ian’s sculptor father that is an extension of the kitchen island.
The H-shape creates two covered areas, one is the front entry courtyard, fenced in by a Brazilian walnut enclosure and crowned by a steel art installation by Ian’s father. The rear covered courtyard is a breezy spot for chilling out on a hot desert day.
The pool was re-finished and a shallow soaking deck added. A new barbeque and covered patio added. Some of the large plant material was salvaged and nursed back to health and a complete new desert landscape was re-installed to bring the exterior to life.

Photo by Linda Oyama-Bryan
Idee per la villa grande blu classica a due piani con rivestimento in legno, tetto a capanna, copertura a scandole, tetto nero e pannelli sovrapposti
Idee per la villa grande blu classica a due piani con rivestimento in legno, tetto a capanna, copertura a scandole, tetto nero e pannelli sovrapposti

Single-family urban home with detached 3-car garage and accessory dwelling unit (ADU) above
Ispirazione per la villa grande nera contemporanea a due piani con rivestimento in mattoni, tetto a padiglione, copertura in tegole e tetto nero
Ispirazione per la villa grande nera contemporanea a due piani con rivestimento in mattoni, tetto a padiglione, copertura in tegole e tetto nero

Luxury Home on Pine Lake, WI
Idee per la villa ampia blu classica a due piani con rivestimento in legno, tetto a capanna, copertura a scandole, tetto marrone e con scandole
Idee per la villa ampia blu classica a due piani con rivestimento in legno, tetto a capanna, copertura a scandole, tetto marrone e con scandole

Immagine della casa con tetto a falda unica nero moderno a un piano di medie dimensioni con rivestimento in mattoni, copertura a scandole, tetto nero e pannelli sovrapposti

Rancher exterior remodel - craftsman portico and pergola addition. Custom cedar woodwork with moravian star pendant and copper roof. Cedar Portico. Cedar Pavilion. Doylestown, PA remodelers

This lovely, contemporary lakeside home underwent a major renovation that also involved a two-story addition. Every room’s design takes full advantage of the stunning lake view. First floor changes include all new flooring from Urban Floor, foyer update, expanded great room, patio with fireplace and hot tub, office area, laundry room, and a main bedroom and bath. Second-floor changes include all new flooring from Urban Floor, a workout room with sauna, lounge, and a balcony with an iron spiral staircase descending to the first-floor patio. The exterior transformation includes stained cedar siding offset with natural stone cladding, a metal roof, and a wrought iron entry door my Monarch. This custom wrought iron front door with three panels of glass to let in natural light.

Immagine della facciata di una casa grande nera moderna a un piano con rivestimento in legno, copertura a scandole e tetto nero
Facciate di case nere e blu
1

