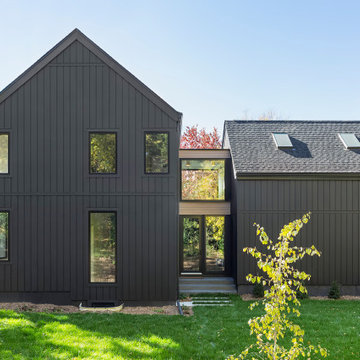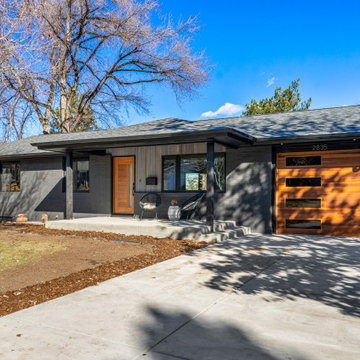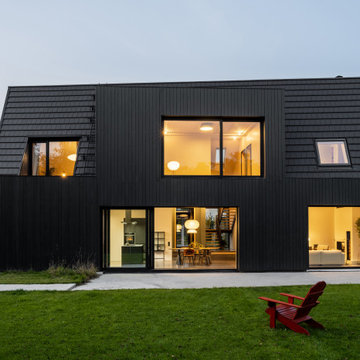Facciate di case nere con tetto nero
Filtra anche per:
Budget
Ordina per:Popolari oggi
1 - 20 di 1.887 foto
1 di 3

Single-family urban home with detached 3-car garage and accessory dwelling unit (ADU) above
Ispirazione per la villa grande nera contemporanea a due piani con rivestimento in mattoni, tetto a padiglione, copertura in tegole e tetto nero
Ispirazione per la villa grande nera contemporanea a due piani con rivestimento in mattoni, tetto a padiglione, copertura in tegole e tetto nero

Immagine della casa con tetto a falda unica nero moderno a un piano di medie dimensioni con rivestimento in mattoni, copertura a scandole, tetto nero e pannelli sovrapposti

This lovely, contemporary lakeside home underwent a major renovation that also involved a two-story addition. Every room’s design takes full advantage of the stunning lake view. First floor changes include all new flooring from Urban Floor, foyer update, expanded great room, patio with fireplace and hot tub, office area, laundry room, and a main bedroom and bath. Second-floor changes include all new flooring from Urban Floor, a workout room with sauna, lounge, and a balcony with an iron spiral staircase descending to the first-floor patio. The exterior transformation includes stained cedar siding offset with natural stone cladding, a metal roof, and a wrought iron entry door my Monarch. This custom wrought iron front door with three panels of glass to let in natural light.

Immagine della facciata di una casa grande nera moderna a un piano con rivestimento in legno, copertura a scandole e tetto nero

Entry walk elevates to welcome visitors to covered entry porch - welcome to bridge house - entry - Bridge House - Fenneville, Michigan - Lake Michigan, Saugutuck, Michigan, Douglas Michigan - HAUS | Architecture For Modern Lifestyles

The matte black standing seam material wraps up and over the house like a blanket, only exposing the ends of the house where Kebony vertical tongue and groove siding and glass fill in the recessed exterior walls.

bois brulé, shou sugi ban
Esempio della villa nera moderna a due piani di medie dimensioni con rivestimento in legno, copertura in metallo o lamiera, tetto nero, tetto a capanna e pannelli e listelle di legno
Esempio della villa nera moderna a due piani di medie dimensioni con rivestimento in legno, copertura in metallo o lamiera, tetto nero, tetto a capanna e pannelli e listelle di legno

Modern Industrial Acreage.
Immagine della villa grande nera industriale a due piani con tetto piano, copertura in metallo o lamiera, tetto nero e pannelli e listelle di legno
Immagine della villa grande nera industriale a due piani con tetto piano, copertura in metallo o lamiera, tetto nero e pannelli e listelle di legno

Staggered bluestone thermal top treads surrounded with mexican pebble leading to the original slab front door and surrounding midcentury glass and original Nelson Bubble lamp. At night the lamp looks like the moon hanging over the front door. and the FX ZDC outdoor lighting with modern black fixtures create a beautiful night time ambiance.

Contemporary house for family farm in 20 acre lot in Carnation. It is a 2 bedroom & 2 bathroom, powder & laundryroom/utilities with an Open Concept Livingroom & Kitchen with 18' tall wood ceilings.

Modern extension on a heritage home in Deepdene featuring balcony overlooking pool area
Esempio della villa grande nera classica a due piani con rivestimento in legno, tetto piano, copertura in metallo o lamiera e tetto nero
Esempio della villa grande nera classica a due piani con rivestimento in legno, tetto piano, copertura in metallo o lamiera e tetto nero

A Scandinavian modern home in Shorewood, Minnesota with simple gable roof forms, a glass link, and black exterior.
Foto della villa grande nera scandinava a due piani con rivestimento in legno, tetto a capanna, copertura a scandole, tetto nero e pannelli e listelle di legno
Foto della villa grande nera scandinava a due piani con rivestimento in legno, tetto a capanna, copertura a scandole, tetto nero e pannelli e listelle di legno

Arlington Cape Cod completely gutted, renovated, and added on to.
Esempio della villa nera contemporanea a due piani di medie dimensioni con rivestimenti misti, tetto a capanna, copertura mista, tetto nero e pannelli e listelle di legno
Esempio della villa nera contemporanea a due piani di medie dimensioni con rivestimenti misti, tetto a capanna, copertura mista, tetto nero e pannelli e listelle di legno

Entry and North Decks Elevate to Overlook Pier Cove Valley - Bridge House - Fenneville, Michigan - Lake Michigan, Saugutuck, Michigan, Douglas Michigan - HAUS | Architecture For Modern Lifestyles

Idee per la villa nera moderna a un piano di medie dimensioni con rivestimento in metallo, tetto a capanna, copertura in metallo o lamiera e tetto nero

Home extensions and loft conversion in Barnet, EN5 London. Dormer in black tile with black windows and black fascia and gutters
Immagine della facciata di una casa a schiera grande nera moderna a tre piani con rivestimenti misti, tetto a padiglione, copertura in tegole e tetto nero
Immagine della facciata di una casa a schiera grande nera moderna a tre piani con rivestimenti misti, tetto a padiglione, copertura in tegole e tetto nero

Nestled in an undeveloped thicket between two homes on Monmouth road, the Eastern corner of this client’s lot plunges ten feet downward into a city-designated stormwater collection ravine. Our client challenged us to design a home, referencing the Scandinavian modern style, that would account for this lot’s unique terrain and vegetation.
Through iterative design, we produced four house forms angled to allow rainwater to naturally flow off of the roof and into a gravel-lined runoff area that drains into the ravine. Completely foregoing downspouts and gutters, the chosen design reflects the site’s topography, its mass changing in concert with the slope of the land.
This two-story home is oriented around a central stacked staircase that descends into the basement and ascends to a second floor master bedroom with en-suite bathroom and walk-in closet. The main entrance—a triangular form subtracted from this home’s rectangular plan—opens to a kitchen and living space anchored with an oversized kitchen island. On the far side of the living space, a solid void form projects towards the backyard, referencing the entryway without mirroring it. Ground floor amenities include a bedroom, full bathroom, laundry area, office and attached garage.
Among Architecture Office’s most conceptually rigorous projects, exterior windows are isolated to opportunities where natural light and a connection to the outdoors is desired. The Monmouth home is clad in black corrugated metal, its exposed foundations extending from the earth to highlight its form.

Ispirazione per la villa grande nera country a due piani con tetto a capanna, copertura a scandole e tetto nero
Facciate di case nere con tetto nero
1

