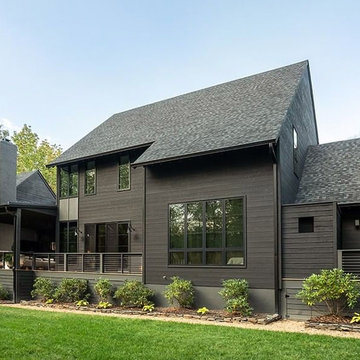Facciate di case nere con tetto nero
Filtra anche per:
Budget
Ordina per:Popolari oggi
141 - 160 di 1.899 foto
1 di 3
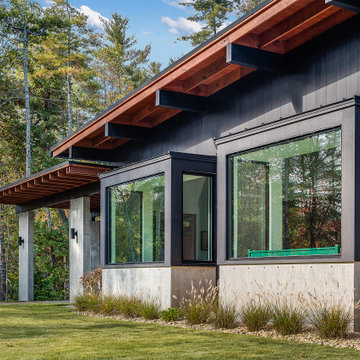
Vertical Artisan ship lap siding is complemented by and assortment or exposed architectural concrete accent
Ispirazione per la facciata di una casa piccola nera moderna a un piano con rivestimenti misti, copertura in metallo o lamiera e tetto nero
Ispirazione per la facciata di una casa piccola nera moderna a un piano con rivestimenti misti, copertura in metallo o lamiera e tetto nero
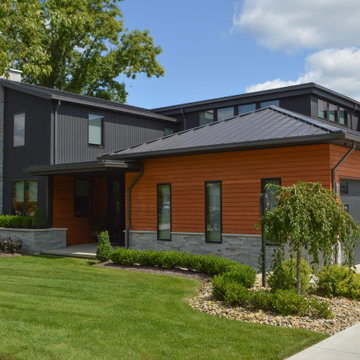
This lovely, contemporary lakeside home underwent a major renovation that also involved a two-story addition. Exterior design includes cedar siding, cultured stone, wrought iron entry door, balcony, spiral staircase down to an outdoor kitchen area with fireplace, seating, and hot tub. The windows' design was intentionally strategic with smaller, higher windows for privacy on the right and left sides of the house and a multiplicity of expansive windows facing the lake.
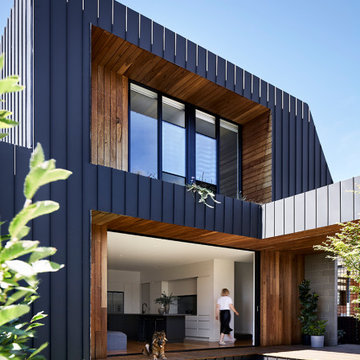
The rear structures orientate towards a northern central courtyard, and its Japanese Maple tree that becomes the visual anchor from all rooms facing the courtyard. The open-plan layout of the Living and Kitchen spaces facilitate and promote the concept of ‘indoor/outdoor living’ whilst ensuring clever passive design principles were practically and successfully employed throughout the house.
Photo by Tess Kelly.

Home extensions and loft conversion in Barnet, EN5 London. Dormer in black tile with black windows and black fascia and gutters
Idee per la facciata di una casa a schiera grande nera moderna a tre piani con rivestimenti misti, tetto a padiglione, copertura in tegole e tetto nero
Idee per la facciata di una casa a schiera grande nera moderna a tre piani con rivestimenti misti, tetto a padiglione, copertura in tegole e tetto nero
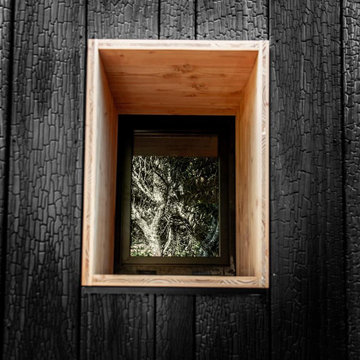
Immagine della villa nera moderna a due piani con rivestimento in legno, copertura in metallo o lamiera e tetto nero
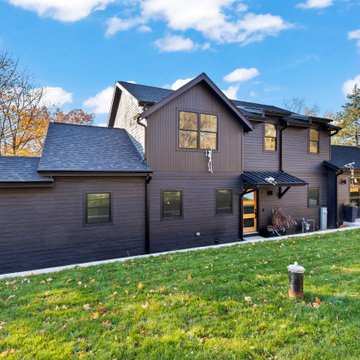
A complete tear down of the existing lake cottage to allow for this new custom home. The exterior and interior were completed designed for the homeowners growing family.
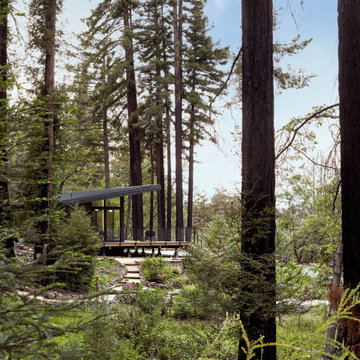
Foto della facciata di una casa piccola nera a un piano con rivestimento in metallo, copertura in metallo o lamiera e tetto nero

A uniform and cohesive look adds simplicity to the overall aesthetic, supporting the minimalist design. The A5s is Glo’s slimmest profile, allowing for more glass, less frame, and wider sightlines. The concealed hinge creates a clean interior look while also providing a more energy-efficient air-tight window. The increased performance is also seen in the triple pane glazing used in both series. The windows and doors alike provide a larger continuous thermal break, multiple air seals, high-performance spacers, Low-E glass, and argon filled glazing, with U-values as low as 0.20. Energy efficiency and effortless minimalism create a breathtaking Scandinavian-style remodel.

The East and North sides of our Scandinavian modern project showing Black Gendai Shou Sugi siding from Nakamoto Forestry
Esempio della facciata di una casa nera scandinava a due piani di medie dimensioni con rivestimento in legno, copertura in metallo o lamiera e tetto nero
Esempio della facciata di una casa nera scandinava a due piani di medie dimensioni con rivestimento in legno, copertura in metallo o lamiera e tetto nero
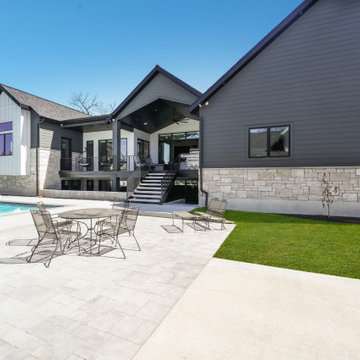
Ispirazione per la villa grande nera classica a due piani con rivestimento in pietra, tetto a capanna, copertura mista, tetto nero e pannelli e listelle di legno
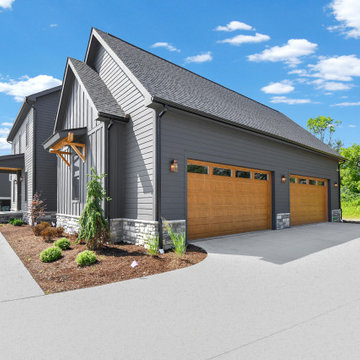
Foto della villa nera country a due piani di medie dimensioni con rivestimento con lastre in cemento, copertura a scandole, tetto nero e pannelli e listelle di legno
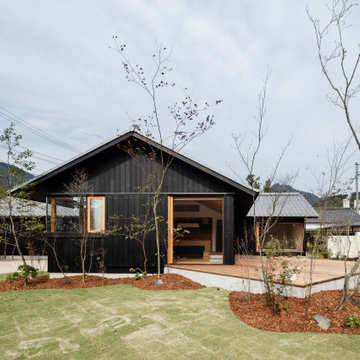
Foto della villa grande nera a un piano con rivestimento in legno, tetto a capanna, copertura in tegole, tetto nero e pannelli e listelle di legno
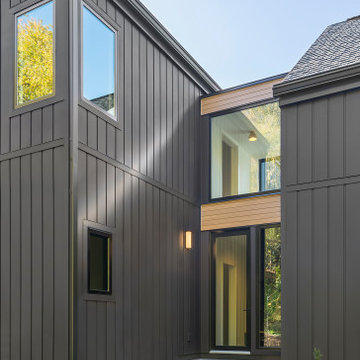
A Scandinavian modern home in Shorewood, Minnesota with simple gable roof forms, a glass link, and black exterior.
Ispirazione per la villa grande nera scandinava a due piani con rivestimento in legno, tetto a capanna, copertura a scandole, tetto nero e pannelli e listelle di legno
Ispirazione per la villa grande nera scandinava a due piani con rivestimento in legno, tetto a capanna, copertura a scandole, tetto nero e pannelli e listelle di legno
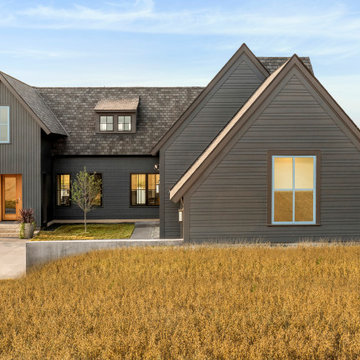
Eye-Land: Named for the expansive white oak savanna views, this beautiful 5,200-square foot family home offers seamless indoor/outdoor living with five bedrooms and three baths, and space for two more bedrooms and a bathroom.
The site posed unique design challenges. The home was ultimately nestled into the hillside, instead of placed on top of the hill, so that it didn’t dominate the dramatic landscape. The openness of the savanna exposes all sides of the house to the public, which required creative use of form and materials. The home’s one-and-a-half story form pays tribute to the site’s farming history. The simplicity of the gable roof puts a modern edge on a traditional form, and the exterior color palette is limited to black tones to strike a stunning contrast to the golden savanna.
The main public spaces have oversized south-facing windows and easy access to an outdoor terrace with views overlooking a protected wetland. The connection to the land is further strengthened by strategically placed windows that allow for views from the kitchen to the driveway and auto court to see visitors approach and children play. There is a formal living room adjacent to the front entry for entertaining and a separate family room that opens to the kitchen for immediate family to gather before and after mealtime.

Idee per la villa grande nera classica a due piani con falda a timpano, copertura in metallo o lamiera e tetto nero
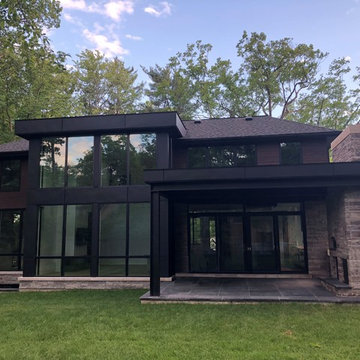
New Age Design
Foto della villa grande nera contemporanea a due piani con tetto a padiglione, copertura a scandole, rivestimento in pietra e tetto nero
Foto della villa grande nera contemporanea a due piani con tetto a padiglione, copertura a scandole, rivestimento in pietra e tetto nero
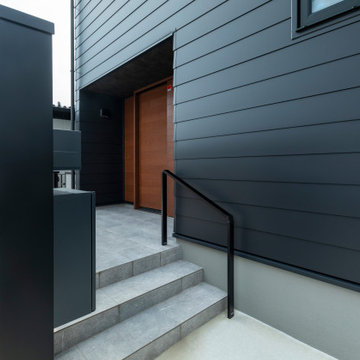
家全体にトリプルサッシを採用。吹付断熱で建物全体をおおう事で超高気密、高断熱を実現。勾配天井の25帖超えの大空間のリビングを採用しつつも、構造計算により耐震等級3を安心を確保しています。全室に床暖房備えており、一年中快適な温熱環境を実現しています。将来的な車椅子利用も想定し、広い廊下から直接各部屋にアクセスできるような動線も確保しています。
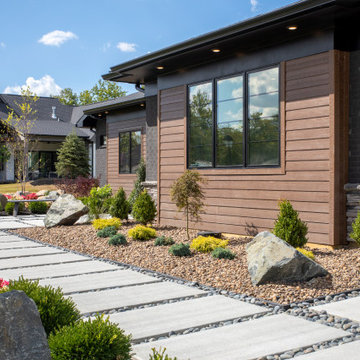
Immagine della villa nera contemporanea a un piano con rivestimenti misti, tetto a padiglione, copertura a scandole, tetto nero e pannelli sovrapposti
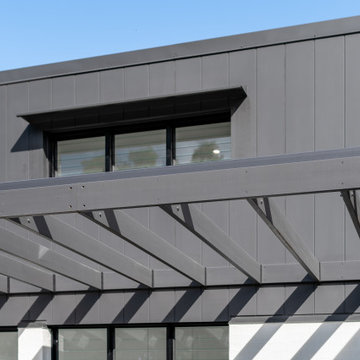
Exterior facade.
Foto della villa ampia nera moderna a un piano con tetto a capanna, copertura in metallo o lamiera, tetto nero e pannelli e listelle di legno
Foto della villa ampia nera moderna a un piano con tetto a capanna, copertura in metallo o lamiera, tetto nero e pannelli e listelle di legno
Facciate di case nere con tetto nero
8
