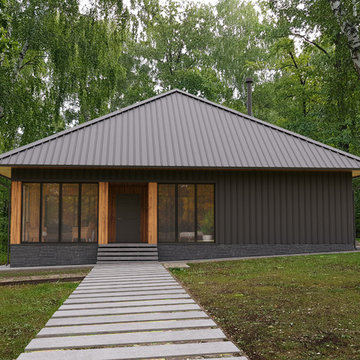Facciate di case nere con tetto a padiglione
Ordina per:Popolari oggi
1 - 20 di 564 foto

Single-family urban home with detached 3-car garage and accessory dwelling unit (ADU) above
Ispirazione per la villa grande nera contemporanea a due piani con rivestimento in mattoni, tetto a padiglione, copertura in tegole e tetto nero
Ispirazione per la villa grande nera contemporanea a due piani con rivestimento in mattoni, tetto a padiglione, copertura in tegole e tetto nero

MAKING A STATEMENT sited on EXPANSIVE Nichols Hills lot. Worth the wait...STUNNING MASTERPIECE by Sudderth Design. ULTIMATE in LUXURY features oak hardwoods throughout, HIGH STYLE quartz and marble counters, catering kitchen, Statement gas fireplace, wine room, floor to ceiling windows, cutting-edge fixtures, ample storage, and more! Living space was made to entertain. Kitchen adjacent to spacious living leaves nothing missed...built in hutch, Top of the line appliances, pantry wall, & spacious island. Sliding doors lead to outdoor oasis. Private outdoor space complete w/pool, kitchen, fireplace, huge covered patio, & bath. Sudderth hits it home w/the master suite. Forward thinking master bedroom is simply SEXY! EXPERIENCE the master bath w/HUGE walk-in closet, built-ins galore, & laundry. Well thought out 2nd level features: OVERSIZED game room, 2 bed, 2bth, 1 half bth, Large walk-in heated & cooled storage, & laundry. A HOME WORTH DREAMING ABOUT.
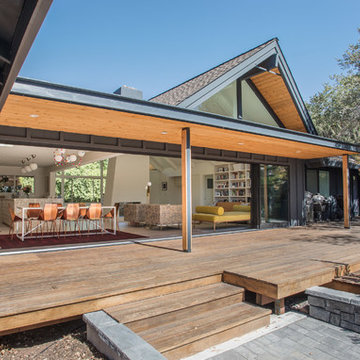
Emily Hagopian Photography
Immagine della villa nera moderna con rivestimento in legno, tetto a padiglione e copertura a scandole
Immagine della villa nera moderna con rivestimento in legno, tetto a padiglione e copertura a scandole
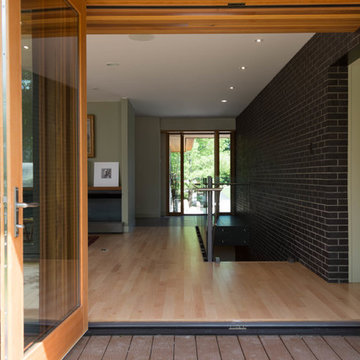
Stephani Buchman
Ispirazione per la facciata di una casa nera contemporanea a un piano di medie dimensioni con rivestimento in mattoni e tetto a padiglione
Ispirazione per la facciata di una casa nera contemporanea a un piano di medie dimensioni con rivestimento in mattoni e tetto a padiglione
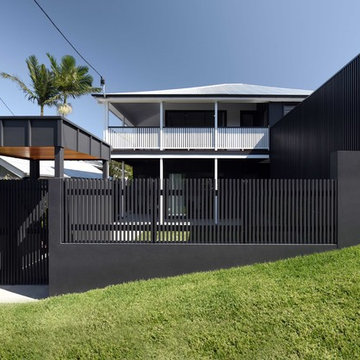
Idee per la villa nera contemporanea a due piani con rivestimenti misti, tetto a padiglione e copertura in metallo o lamiera
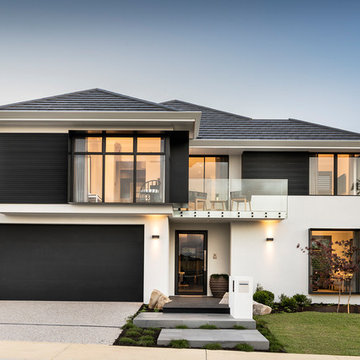
Immagine della villa nera etnica a due piani con rivestimenti misti, tetto a padiglione e copertura a scandole
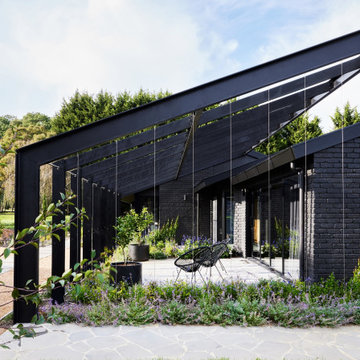
Behind the rolling hills of Arthurs Seat sits “The Farm”, a coastal getaway and future permanent residence for our clients. The modest three bedroom brick home will be renovated and a substantial extension added. The footprint of the extension re-aligns to face the beautiful landscape of the western valley and dam. The new living and dining rooms open onto an entertaining terrace.
The distinct roof form of valleys and ridges relate in level to the existing roof for continuation of scale. The new roof cantilevers beyond the extension walls creating emphasis and direction towards the natural views.
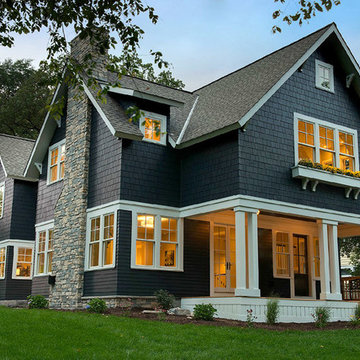
Foto della facciata di una casa grande nera classica a due piani con rivestimento in legno e tetto a padiglione

Photography by Andrea Rugg
Ispirazione per la facciata di una casa grande nera contemporanea a un piano con tetto a padiglione, rivestimenti misti e copertura a scandole
Ispirazione per la facciata di una casa grande nera contemporanea a un piano con tetto a padiglione, rivestimenti misti e copertura a scandole

Home extensions and loft conversion in Barnet, EN5 London. Dormer in black tile with black windows and black fascia and gutters
Immagine della facciata di una casa a schiera grande nera moderna a tre piani con rivestimenti misti, tetto a padiglione, copertura in tegole e tetto nero
Immagine della facciata di una casa a schiera grande nera moderna a tre piani con rivestimenti misti, tetto a padiglione, copertura in tegole e tetto nero
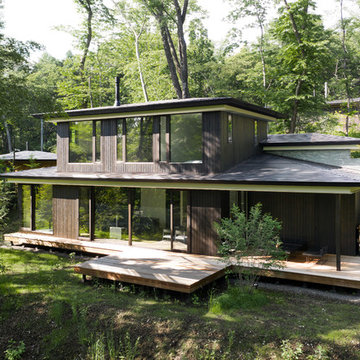
Foto della villa nera moderna a due piani con rivestimento in legno, tetto a padiglione e copertura in metallo o lamiera

矢ケ崎の家2016|菊池ひろ建築設計室
撮影:辻岡 利之
Idee per la villa nera moderna a piani sfalsati di medie dimensioni con rivestimento in legno, tetto a padiglione e copertura in metallo o lamiera
Idee per la villa nera moderna a piani sfalsati di medie dimensioni con rivestimento in legno, tetto a padiglione e copertura in metallo o lamiera
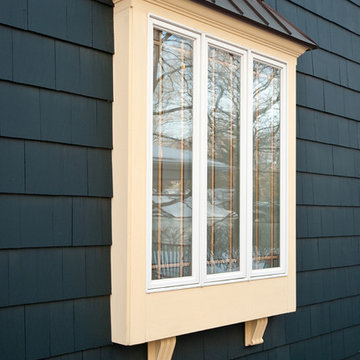
Steve Kuzma Photography
Ispirazione per la villa nera american style a due piani di medie dimensioni con rivestimento in legno, tetto a padiglione e copertura a scandole
Ispirazione per la villa nera american style a due piani di medie dimensioni con rivestimento in legno, tetto a padiglione e copertura a scandole
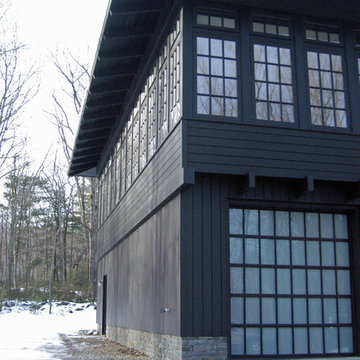
Exterior Detail
Ispirazione per la facciata di una casa nera american style a due piani con rivestimento in legno e tetto a padiglione
Ispirazione per la facciata di una casa nera american style a due piani con rivestimento in legno e tetto a padiglione
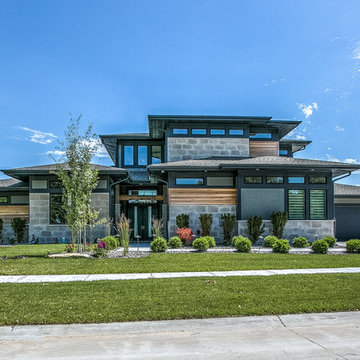
Lakefront residence done in Modern Prairie style. Bold black accents, untreated cedar and Japanese inspired landscaping give this give this house next-level aesthetic.
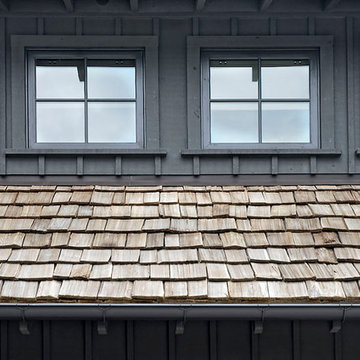
Meechan Architectural Photography
Ispirazione per la villa grande nera contemporanea a due piani con rivestimenti misti, tetto a padiglione e copertura a scandole
Ispirazione per la villa grande nera contemporanea a due piani con rivestimenti misti, tetto a padiglione e copertura a scandole
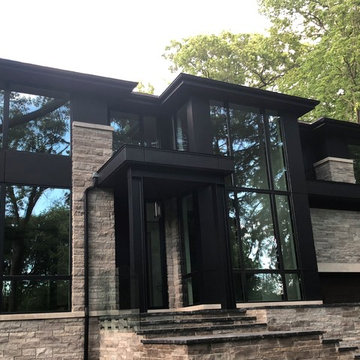
New Age Design
Immagine della villa grande nera contemporanea a due piani con tetto a padiglione, copertura a scandole, rivestimento in pietra e tetto nero
Immagine della villa grande nera contemporanea a due piani con tetto a padiglione, copertura a scandole, rivestimento in pietra e tetto nero

Immagine della villa grande nera moderna a due piani con rivestimento in pietra, tetto a padiglione, copertura a scandole, tetto marrone e pannelli sovrapposti

New Construction of 3-story Duplex, Modern Transitional Architecture inside and out
Foto della facciata di una casa bifamiliare grande nera classica a tre piani con rivestimento in stucco, tetto a padiglione e copertura a scandole
Foto della facciata di una casa bifamiliare grande nera classica a tre piani con rivestimento in stucco, tetto a padiglione e copertura a scandole
Facciate di case nere con tetto a padiglione
1
