Facciate di case nere con tetto a padiglione
Filtra anche per:
Budget
Ordina per:Popolari oggi
41 - 60 di 564 foto
1 di 3
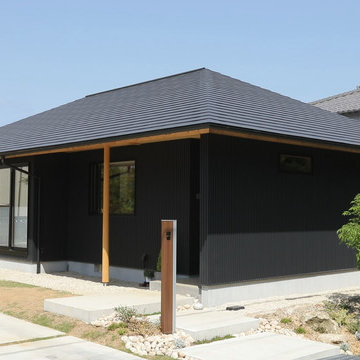
Idee per la villa piccola nera etnica a un piano con rivestimento in metallo, tetto a padiglione e copertura in metallo o lamiera

Idee per la villa grande nera rustica a tre piani con rivestimento in legno, tetto a padiglione, copertura a scandole, tetto nero e pannelli e listelle di legno
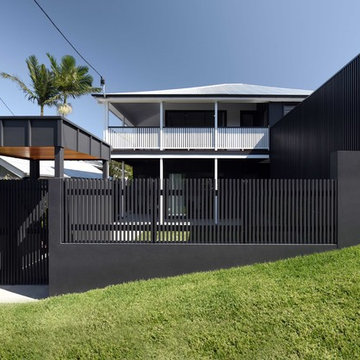
Idee per la villa nera contemporanea a due piani con rivestimenti misti, tetto a padiglione e copertura in metallo o lamiera
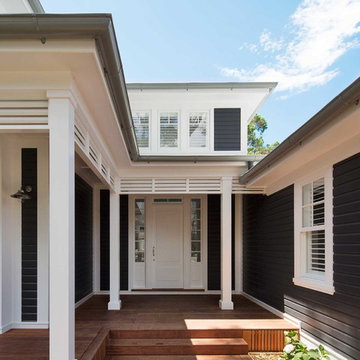
Hamptons Style beach house designed and built by Stritt Design and Construction. Dark painted exterior with white painted trims and garage door.
Foto della villa grande nera stile marinaro a due piani con rivestimenti misti, tetto a padiglione e copertura in metallo o lamiera
Foto della villa grande nera stile marinaro a due piani con rivestimenti misti, tetto a padiglione e copertura in metallo o lamiera
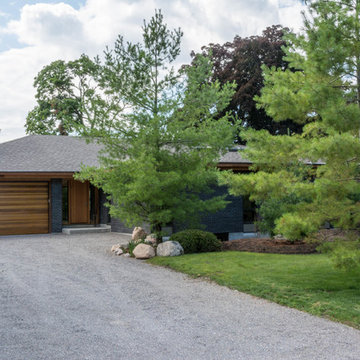
Stephani Buchman
Foto della facciata di una casa nera contemporanea a un piano di medie dimensioni con rivestimento in mattoni e tetto a padiglione
Foto della facciata di una casa nera contemporanea a un piano di medie dimensioni con rivestimento in mattoni e tetto a padiglione
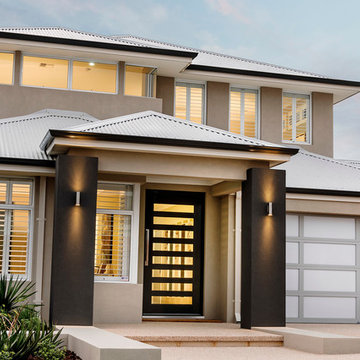
D-Max Photography
Ispirazione per la facciata di una casa nera moderna a due piani di medie dimensioni con rivestimento in cemento e tetto a padiglione
Ispirazione per la facciata di una casa nera moderna a due piani di medie dimensioni con rivestimento in cemento e tetto a padiglione
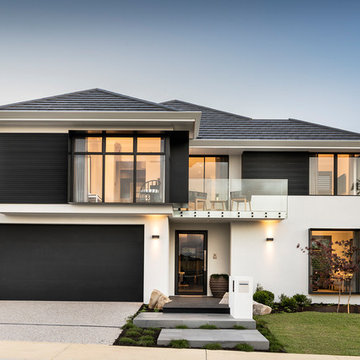
Immagine della villa nera etnica a due piani con rivestimenti misti, tetto a padiglione e copertura a scandole

Home extensions and loft conversion in Barnet, EN5 London. Dormer in black tile with black windows and black fascia and gutters
Immagine della facciata di una casa a schiera grande nera moderna a tre piani con rivestimenti misti, tetto a padiglione, copertura in tegole e tetto nero
Immagine della facciata di una casa a schiera grande nera moderna a tre piani con rivestimenti misti, tetto a padiglione, copertura in tegole e tetto nero
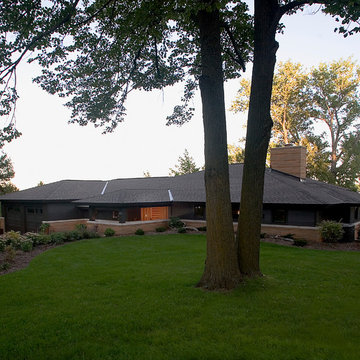
Photography by Andrea Rugg
Idee per la facciata di una casa grande nera moderna a un piano con rivestimenti misti e tetto a padiglione
Idee per la facciata di una casa grande nera moderna a un piano con rivestimenti misti e tetto a padiglione

MAKING A STATEMENT sited on EXPANSIVE Nichols Hills lot. Worth the wait...STUNNING MASTERPIECE by Sudderth Design. ULTIMATE in LUXURY features oak hardwoods throughout, HIGH STYLE quartz and marble counters, catering kitchen, Statement gas fireplace, wine room, floor to ceiling windows, cutting-edge fixtures, ample storage, and more! Living space was made to entertain. Kitchen adjacent to spacious living leaves nothing missed...built in hutch, Top of the line appliances, pantry wall, & spacious island. Sliding doors lead to outdoor oasis. Private outdoor space complete w/pool, kitchen, fireplace, huge covered patio, & bath. Sudderth hits it home w/the master suite. Forward thinking master bedroom is simply SEXY! EXPERIENCE the master bath w/HUGE walk-in closet, built-ins galore, & laundry. Well thought out 2nd level features: OVERSIZED game room, 2 bed, 2bth, 1 half bth, Large walk-in heated & cooled storage, & laundry. A HOME WORTH DREAMING ABOUT.
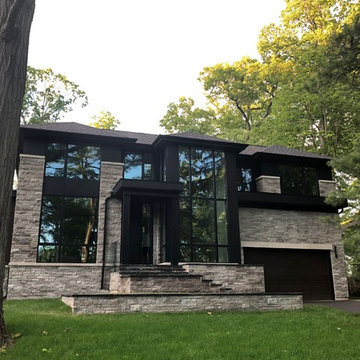
New Age Design
Esempio della villa grande nera contemporanea a due piani con tetto a padiglione, copertura a scandole, rivestimento in pietra e tetto nero
Esempio della villa grande nera contemporanea a due piani con tetto a padiglione, copertura a scandole, rivestimento in pietra e tetto nero
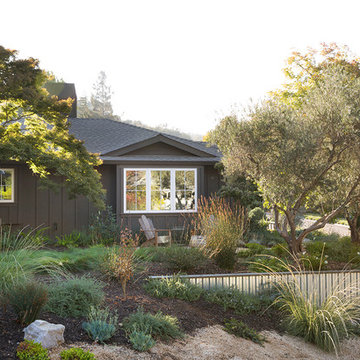
Paul Dyer
Immagine della villa nera classica a un piano di medie dimensioni con rivestimento in legno, tetto a padiglione e copertura a scandole
Immagine della villa nera classica a un piano di medie dimensioni con rivestimento in legno, tetto a padiglione e copertura a scandole
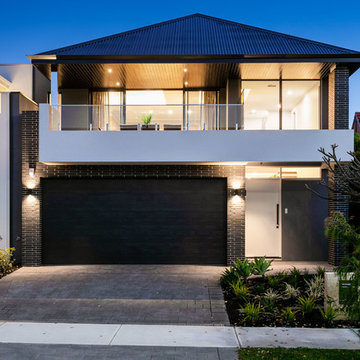
Ispirazione per la villa nera contemporanea a due piani con rivestimento in mattoni, tetto a padiglione e copertura in metallo o lamiera
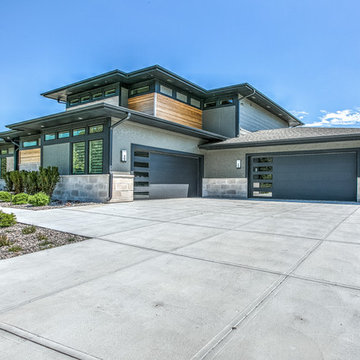
Lakefront residence done in Modern Prairie style. Bold black accents, untreated cedar and Japanese inspired landscaping give this give this house next-level aesthetic.
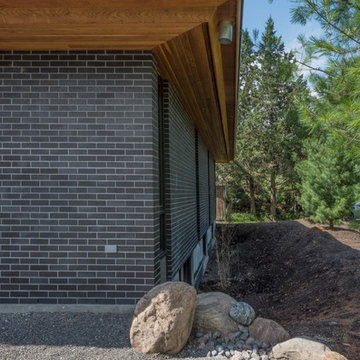
Stephani Buchman
Idee per la facciata di una casa nera contemporanea a un piano di medie dimensioni con rivestimento in mattoni e tetto a padiglione
Idee per la facciata di una casa nera contemporanea a un piano di medie dimensioni con rivestimento in mattoni e tetto a padiglione
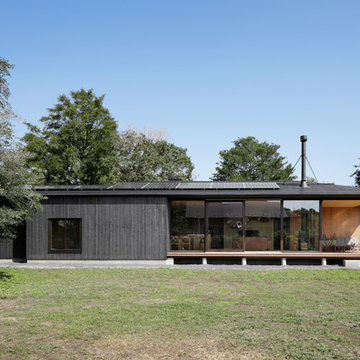
写真@安田誠
Ispirazione per la villa nera etnica a un piano con rivestimento in legno, tetto a padiglione e copertura in metallo o lamiera
Ispirazione per la villa nera etnica a un piano con rivestimento in legno, tetto a padiglione e copertura in metallo o lamiera
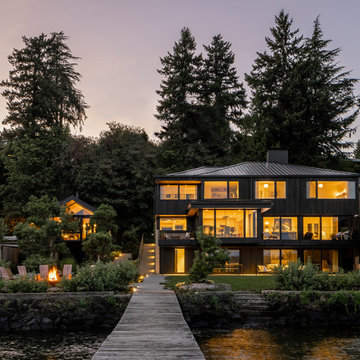
This Seattle waterfront home received a design overhaul. The revamped home earns its minimalist design with Nordic profiles and Japanese allure, nestled on the banks of the Lake Washington shoreline. The Laurelhurst neighborhood is charming as well as highly desired for the region. The home is conveniently situated just north of downtown Seattle, filled with commerce, arts and culture. However, its discreet location begs for a slower pace of life with water recreation at the ready. The quiet refuge boasts a private dock and boat house for days full of lakeside enjoyment.
The remodel kept the existing building perimeter intact, observing the tight bounds of the neighborhood. To optimize the location, a minimalist design with awe-inspiring materials was selected. Keeping the exterior simple, the thin white brick base of the home contrasts the Sho Sugi Ban second-story exterior. Furthermore, the gable roof mimics the traditional Scandinavian home profile that is notorious for simplicity.
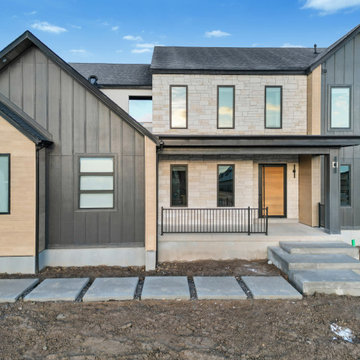
Ispirazione per la villa grande nera classica a tre piani con rivestimento con lastre in cemento, tetto a padiglione, copertura a scandole, tetto nero e pannelli e listelle di legno
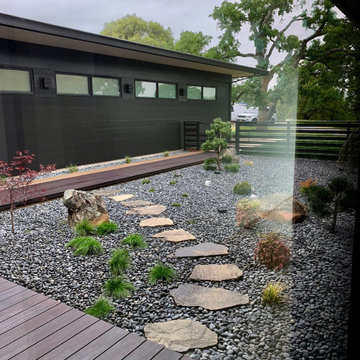
Ispirazione per la villa nera moderna a due piani di medie dimensioni con rivestimenti misti, tetto a padiglione e copertura mista
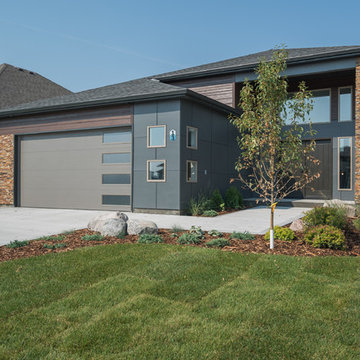
Esempio della villa grande nera moderna a un piano con rivestimenti misti, tetto a padiglione e copertura a scandole
Facciate di case nere con tetto a padiglione
3