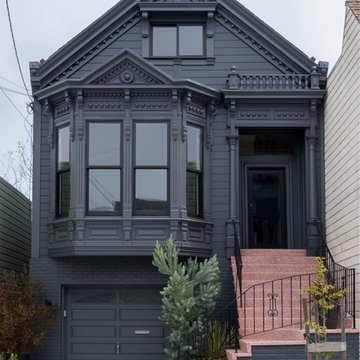Facciate di case grandi nere
Filtra anche per:
Budget
Ordina per:Popolari oggi
1 - 20 di 2.340 foto

Ispirazione per la facciata di una casa grande nera country a due piani con rivestimento in legno

Home extensions and loft conversion in Barnet, EN5 London. Dormer in black tile with black windows and black fascia and gutters
Immagine della facciata di una casa a schiera grande nera moderna a tre piani con rivestimenti misti, tetto a padiglione, copertura in tegole e tetto nero
Immagine della facciata di una casa a schiera grande nera moderna a tre piani con rivestimenti misti, tetto a padiglione, copertura in tegole e tetto nero

Ranch style house brick painted with a remodeled soffit and front porch. stained wood.
-Blackstone Painters
Idee per la facciata di una casa grande nera moderna a un piano con rivestimento in mattoni
Idee per la facciata di una casa grande nera moderna a un piano con rivestimento in mattoni

Ispirazione per la villa grande nera country a due piani con tetto a capanna, copertura a scandole e tetto nero

Foto della facciata di una casa grande nera contemporanea a due piani con rivestimento in legno, copertura in metallo o lamiera, tetto nero e pannelli sovrapposti

Immagine della facciata di una casa grande nera moderna a un piano con rivestimento in legno, copertura a scandole e tetto nero

Built upon a hillside of terraces overlooking Lake Ohakuri (part of the Waikato River system), this modern farmhouse has been designed to capture the breathtaking lake views from almost every room.
The house is comprised of two offset pavilions linked by a hallway. The gabled forms are clad in black Linea weatherboard. Combined with the white-trim windows and reclaimed brick chimney this home takes on the traditional barn/farmhouse look the owners were keen to create.
The bedroom pavilion is set back while the living zone pushes forward to follow the course of the river. The kitchen is located in the middle of the floorplan, close to a covered patio.
The interior styling combines old-fashioned French Country with hard-industrial, featuring modern country-style white cabinetry; exposed white trusses with black-metal brackets and industrial metal pendants over the kitchen island bench. Unique pieces such as the bathroom vanity top (crafted from a huge slab of macrocarpa) add to the charm of this home.
The whole house is geothermally heated from an on-site bore, so there is seldom the need to light a fire.

A Scandinavian modern home in Shorewood, Minnesota with simple gable roof forms and black exterior. The entry has been sided with Resysta, a durable rainscreen material that is natural in appearance.

Side yard view of whole house exterior remodel
Immagine della facciata di una casa grande nera moderna a due piani
Immagine della facciata di una casa grande nera moderna a due piani
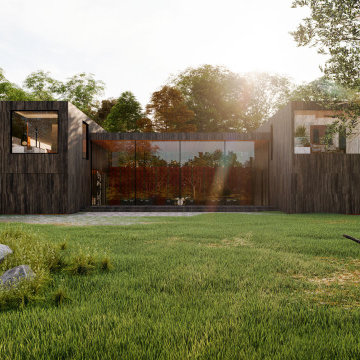
Immagine della villa grande nera moderna a due piani con rivestimento in pietra e tetto piano

Foto della villa grande nera country a due piani con rivestimento in legno, tetto a capanna e copertura mista
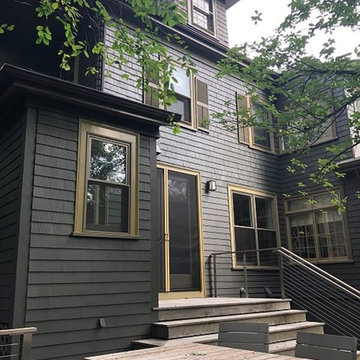
This photo really shows how the charcoal and gold paint colors highlight the shingle siding. This color is a great choice for emphasizing the natural charm and flexibility of wood as a surface. The natural surface of both the back steps and bench in the foreground stand in stark contrast. This greatly enhances the view of the charcoal and gold trim, while bringing them together.

EXTERIOR. Our clients had lived in this barn conversion for a number of years but had not got around to updating it. The layout was slightly awkward and the entrance to the property was not obvious. There were dark terracotta floor tiles and a large amount of pine throughout, which made the property very orange!
On the ground floor we remodelled the layout to create a clear entrance, large open plan kitchen-dining room, a utility room, boot room and small bathroom.
We then replaced the floor, decorated throughout and introduced a new colour palette and lighting scheme.
In the master bedroom on the first floor, walls and a mezzanine ceiling were removed to enable the ceiling height to be enjoyed. New bespoke cabinetry was installed and again a new lighting scheme and colour palette introduced.
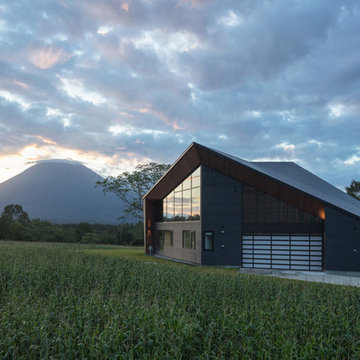
TSUBASA Photo by: Koji Sakai
Ispirazione per la villa grande nera moderna a due piani
Ispirazione per la villa grande nera moderna a due piani
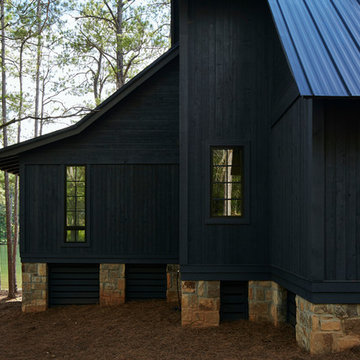
Ispirazione per la villa grande nera rustica a due piani con rivestimento in legno, tetto a capanna e copertura in metallo o lamiera
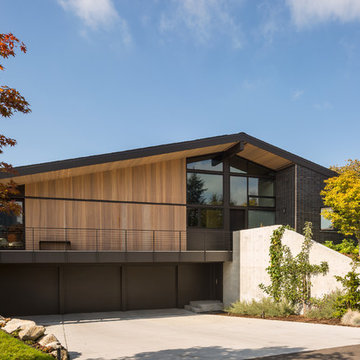
A steel catwalk projects above the garage, allowing for a sliding glass door at the den, and a protected lower floor entry.
Foto della facciata di una casa grande nera moderna a due piani con rivestimento in mattoni e tetto a capanna
Foto della facciata di una casa grande nera moderna a due piani con rivestimento in mattoni e tetto a capanna
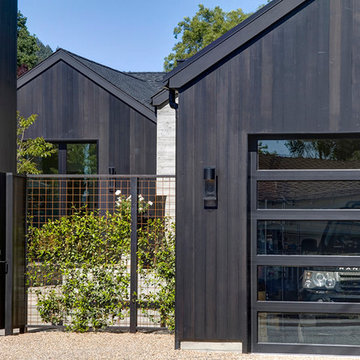
Esempio della facciata di una casa grande nera country a due piani con rivestimenti misti
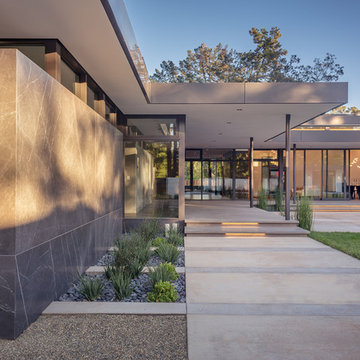
Atherton has many large substantial homes - our clients purchased an existing home on a one acre flag-shaped lot and asked us to design a new dream home for them. The result is a new 7,000 square foot four-building complex consisting of the main house, six-car garage with two car lifts, pool house with a full one bedroom residence inside, and a separate home office /work out gym studio building. A fifty-foot swimming pool was also created with fully landscaped yards.
Given the rectangular shape of the lot, it was decided to angle the house to incoming visitors slightly so as to more dramatically present itself. The house became a classic u-shaped home but Feng Shui design principals were employed directing the placement of the pool house to better contain the energy flow on the site. The main house entry door is then aligned with a special Japanese red maple at the end of a long visual axis at the rear of the site. These angles and alignments set up everything else about the house design and layout, and views from various rooms allow you to see into virtually every space tracking movements of others in the home.
The residence is simply divided into two wings of public use, kitchen and family room, and the other wing of bedrooms, connected by the living and dining great room. Function drove the exterior form of windows and solid walls with a line of clerestory windows which bring light into the middle of the large home. Extensive sun shadow studies with 3D tree modeling led to the unorthodox placement of the pool to the north of the home, but tree shadow tracking showed this to be the sunniest area during the entire year.
Sustainable measures included a full 7.1kW solar photovoltaic array technically making the house off the grid, and arranged so that no panels are visible from the property. A large 16,000 gallon rainwater catchment system consisting of tanks buried below grade was installed. The home is California GreenPoint rated and also features sealed roof soffits and a sealed crawlspace without the usual venting. A whole house computer automation system with server room was installed as well. Heating and cooling utilize hot water radiant heated concrete and wood floors supplemented by heat pump generated heating and cooling.
A compound of buildings created to form balanced relationships between each other, this home is about circulation, light and a balance of form and function.
Photo by John Sutton Photography.
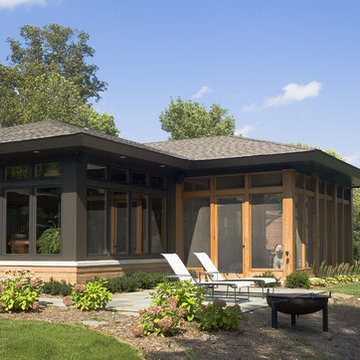
Photography by Andrea Rugg
Immagine della facciata di una casa grande nera moderna a un piano con rivestimenti misti e tetto a padiglione
Immagine della facciata di una casa grande nera moderna a un piano con rivestimenti misti e tetto a padiglione
Facciate di case grandi nere
1
