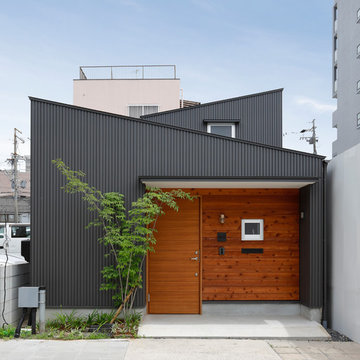Case con tetti a falda unica neri
Filtra anche per:
Budget
Ordina per:Popolari oggi
1 - 20 di 1.638 foto
1 di 3

Idee per la facciata di una casa nera moderna a un piano di medie dimensioni con rivestimento in mattoni

Existing 1970s cottage transformed into modern lodge - view from lakeside - HLODGE - Unionville, IN - Lake Lemon - HAUS | Architecture For Modern Lifestyles (architect + photographer) - WERK | Building Modern (builder)

Immagine della facciata di una casa nera moderna con rivestimento in metallo e copertura in metallo o lamiera

Exterior of this modern country ranch home in the forests of the Catskill mountains. Black clapboard siding and huge picture windows.
Idee per la casa con tetto a falda unica nero moderno a un piano di medie dimensioni con rivestimento in legno
Idee per la casa con tetto a falda unica nero moderno a un piano di medie dimensioni con rivestimento in legno
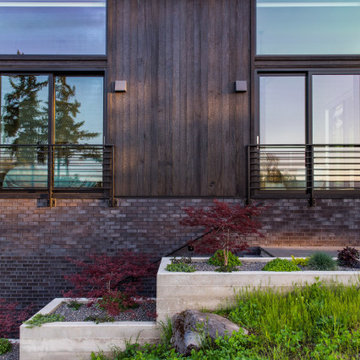
Foto della facciata di una casa nera moderna a due piani di medie dimensioni con rivestimento in legno e copertura in metallo o lamiera
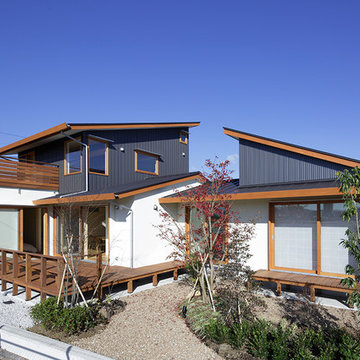
フクヤ建設株式会社
Foto della casa con tetto a falda unica nero etnico a due piani con rivestimento in legno
Foto della casa con tetto a falda unica nero etnico a due piani con rivestimento in legno

This modern lake house is located in the foothills of the Blue Ridge Mountains. The residence overlooks a mountain lake with expansive mountain views beyond. The design ties the home to its surroundings and enhances the ability to experience both home and nature together. The entry level serves as the primary living space and is situated into three groupings; the Great Room, the Guest Suite and the Master Suite. A glass connector links the Master Suite, providing privacy and the opportunity for terrace and garden areas.
Won a 2013 AIANC Design Award. Featured in the Austrian magazine, More Than Design. Featured in Carolina Home and Garden, Summer 2015.

The East and North sides of our Scandinavian modern project showing Black Gendai Shou Sugi siding from Nakamoto Forestry
Esempio della facciata di una casa nera scandinava a due piani di medie dimensioni con rivestimento in legno, copertura in metallo o lamiera e tetto nero
Esempio della facciata di una casa nera scandinava a due piani di medie dimensioni con rivestimento in legno, copertura in metallo o lamiera e tetto nero

Upper IPE deck with cable railing and covered space below with bluestone clad fireplace, outdoor kitchen, and infratec heaters. Belgard Melville Tandem block wall with 2x2 porcelain pavers, a putting green, hot tub and metal fire pit.
Sherwin Williams Iron Ore paint color

ホームシアターリビングを持つ住宅 撮影 岡本公二
Idee per la facciata di una casa grande nera moderna a due piani con copertura in metallo o lamiera
Idee per la facciata di una casa grande nera moderna a due piani con copertura in metallo o lamiera

Vertical Artisan ship lap siding is complemented by and assortment or exposed architectural concrete accent
Idee per la facciata di una casa piccola nera moderna a un piano con rivestimenti misti, copertura in metallo o lamiera e tetto nero
Idee per la facciata di una casa piccola nera moderna a un piano con rivestimenti misti, copertura in metallo o lamiera e tetto nero

Spacious deck for taking in the clean air! Feel like you are in the middle of the wilderness while just outside your front door! Fir and larch decking feels like it was grown from the trees that create your canopy.

This Scandinavian look shows off beauty in simplicity. The clean lines of the roof allow for very dramatic interiors. Tall windows and clerestories throughout bring in great natural light!
Meyer Design
Lakewest Custom Homes

James Hardie smooth lap siding, with Fiberon Promenade accent, Clopay black modern steel door with Cultured Stone Pro Fit Ledgestone in Platinum
Ispirazione per la facciata di una casa nera moderna a un piano di medie dimensioni con rivestimento con lastre in cemento, copertura mista e tetto nero
Ispirazione per la facciata di una casa nera moderna a un piano di medie dimensioni con rivestimento con lastre in cemento, copertura mista e tetto nero

Modern, small community living and vacationing in these tiny homes. The beautiful, shou sugi ban exterior fits perfectly in the natural, forest surrounding. Built to last on permanent concrete slabs and engineered for all the extreme weather that northwest Montana can throw at these rugged homes.
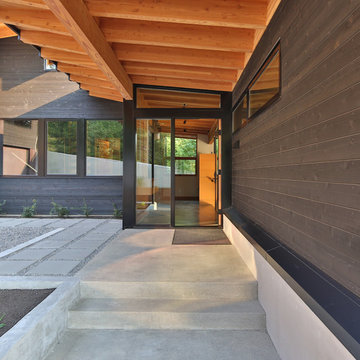
Architect: Studio Zerbey Architecture + Design
Immagine della facciata di una casa nera moderna a piani sfalsati di medie dimensioni con rivestimenti misti e copertura in metallo o lamiera
Immagine della facciata di una casa nera moderna a piani sfalsati di medie dimensioni con rivestimenti misti e copertura in metallo o lamiera
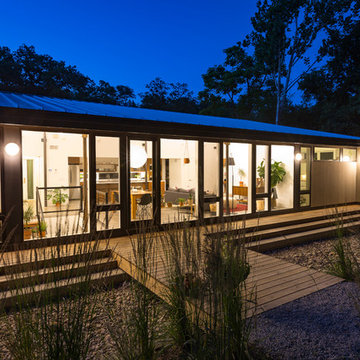
RVP Photography
Esempio della casa con tetto a falda unica piccolo nero contemporaneo a un piano con rivestimento in metallo
Esempio della casa con tetto a falda unica piccolo nero contemporaneo a un piano con rivestimento in metallo

Foto della facciata di una casa nera industriale a tre piani di medie dimensioni con rivestimenti misti e copertura in metallo o lamiera
![[Out] Building](https://st.hzcdn.com/fimgs/pictures/exteriors/out-building-from-in-form-llc-img~369148ed0de93242_2178-1-082b54f-w360-h360-b0-p0.jpg)
Foto della casa con tetto a falda unica piccolo nero a due piani con rivestimento in legno e copertura in metallo o lamiera
Case con tetti a falda unica neri
1
