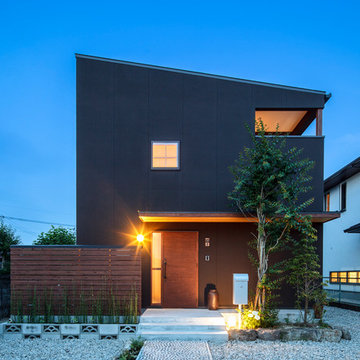Case con tetti a falda unica neri
Filtra anche per:
Budget
Ordina per:Popolari oggi
101 - 120 di 1.641 foto
1 di 3

Claire Hamilton Photography
Immagine della facciata di una casa piccola nera stile marinaro a un piano con rivestimento in metallo e copertura in metallo o lamiera
Immagine della facciata di una casa piccola nera stile marinaro a un piano con rivestimento in metallo e copertura in metallo o lamiera
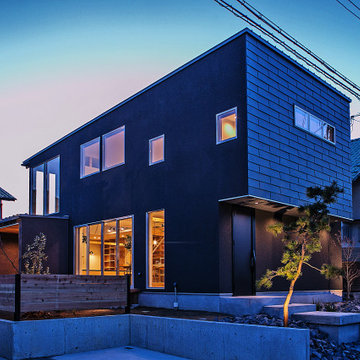
閉鎖の中の解放 栗東小野の家
Immagine della facciata di una casa nera contemporanea a due piani con copertura in metallo o lamiera
Immagine della facciata di una casa nera contemporanea a due piani con copertura in metallo o lamiera

Ispirazione per la facciata di una casa nera scandinava a due piani di medie dimensioni con rivestimento in metallo e copertura in metallo o lamiera

This Scandinavian look shows off beauty in simplicity. The clean lines of the roof allow for very dramatic interiors. Tall windows and clerestories throughout bring in great natural light!
Meyer Design
Lakewest Custom Homes

Idee per la facciata di una casa nera a un piano di medie dimensioni con rivestimenti misti, copertura in metallo o lamiera, tetto grigio e pannelli e listelle di legno

Ispirazione per la facciata di una casa grande nera moderna a un piano con rivestimento in legno, copertura a scandole e tetto nero
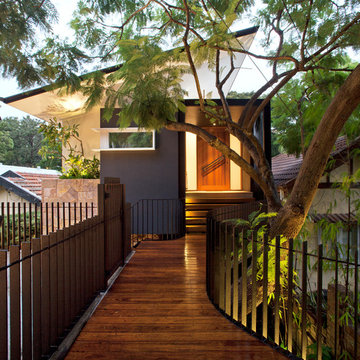
simon woods photography
this is the front entrance from the street.
Foto della casa con tetto a falda unica nero contemporaneo con terreno in pendenza
Foto della casa con tetto a falda unica nero contemporaneo con terreno in pendenza
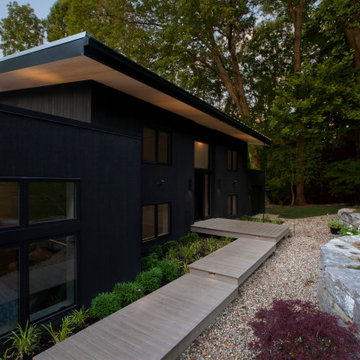
Existing 1970s cottage transformed into modern lodge - view from entry/north elevation - HLODGE - Unionville, IN - Lake Lemon - HAUS | Architecture For Modern Lifestyles (architect + photographer) - WERK | Building Modern (builder)

Exterior of 400 SF ADU. This project boasts a large vaulted living area in a one bed / one bath design.
ADUs can be rented out for additional income, which can help homeowners offset the cost of their mortgage or other expenses.
ADUs can provide extra living space for family members, guests, or renters.
ADUs can increase the value of a home, making it a wise investment.
Spacehouse ADUs are designed to make the most of every square foot, so you can enjoy all the comforts of home in a smaller space.

Immagine della facciata di una casa nera moderna a due piani di medie dimensioni con rivestimento in metallo e copertura in metallo o lamiera
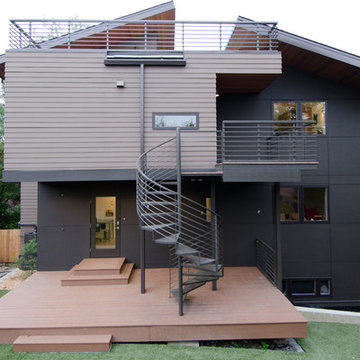
A Northwest Modern, 5-Star Builtgreen, energy efficient, panelized, custom residence using western red cedar for siding and soffits.
photographs by Miguel Edwards
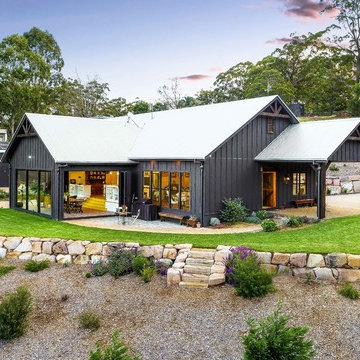
Curly's Shot Photography
Esempio della facciata di una casa grande nera country a un piano con copertura in metallo o lamiera
Esempio della facciata di una casa grande nera country a un piano con copertura in metallo o lamiera

500 sqft laneway
Idee per la facciata di una casa piccola nera moderna a un piano con rivestimento in legno, copertura in metallo o lamiera e tetto nero
Idee per la facciata di una casa piccola nera moderna a un piano con rivestimento in legno, copertura in metallo o lamiera e tetto nero
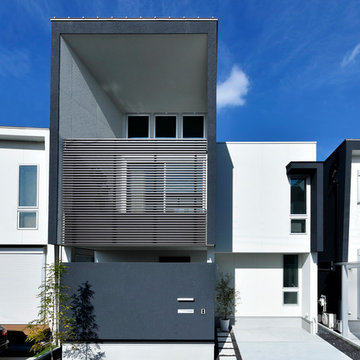
南向き約33坪と良好な立地に建つ邸宅。
敷地形状は南北に長い整形。南北に開けたロケーションで北側には田園が広がり、ここは大阪?な壮大なロケーションが広がります。
プランニングにおいてまず北側の開放感を取り込むこと、次に検討したのが「日射」「通風」「プライバシー」「開放感」。どの要素も実は反対の性質をもった関係性があり、普通ではなかなか実現するのは難しい項目でしたが、今回はLDKを2階にあげることで、それらの要素をすっぽりと収めました。
先ずは日射、もちろん南向きの光をたっぷりと取り込むために大きく南に開き開放感を上げるため、LDK部分の天井高さを約4mとし、2.5階建ての高さ空間を作ります。また、大きく庇を付けたバルコニーを南側に設けて、第2利用できるリビングを外に作り出します。さらに風通しをより効率的に行うために、LDKの北側にもバルコニーをとり、
大きく南北に開きました。これで北側の開放感と田園の借景も加わりました。
最後に南側の開いた部分に目隠ししつつ、風を取り込めるように格子をデザイン、取り付けて完成。
これがタイコーの都市型パッシブデザインです。敷地の性格によってさまざまなバリエーションも生み出せるあたらしい家のご提案です。
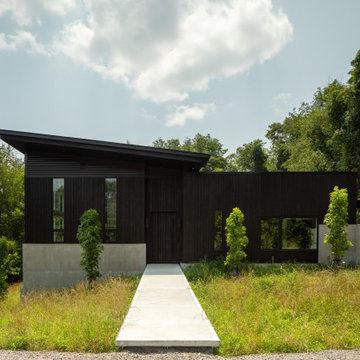
Immagine della facciata di una casa grande nera contemporanea a due piani con rivestimento in legno, copertura in metallo o lamiera e tetto nero

Deck view of major renovation project at Lake Lemon in Unionville, IN - HAUS | Architecture For Modern Lifestyles - Christopher Short - Derek Mills - WERK | Building Modern

Sauna with vinyl siding and aluminum soffits.
Ispirazione per la casa con tetto a falda unica piccolo nero contemporaneo a un piano con rivestimento in vinile, copertura in metallo o lamiera, tetto nero e pannelli e listelle di legno
Ispirazione per la casa con tetto a falda unica piccolo nero contemporaneo a un piano con rivestimento in vinile, copertura in metallo o lamiera, tetto nero e pannelli e listelle di legno
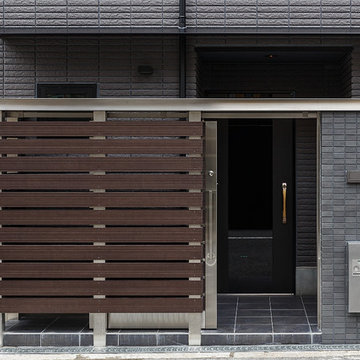
都市型の二世帯住宅のエントランスは共用として1か所にまとめ屋根付き・目隠し格子付、郵便受以外に宅配ポストも追加して利便性を図りました。
Idee per la facciata di una casa grande nera moderna a tre piani con copertura in metallo o lamiera
Idee per la facciata di una casa grande nera moderna a tre piani con copertura in metallo o lamiera
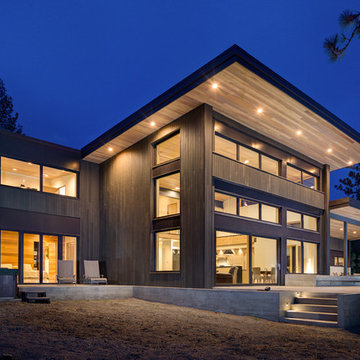
This Passive House has a wall of windows and doors hugging the open floor plan, while providing superior thermal performance. The wood-aluminum triple pane windows provide warmth and durability through all seasons. The massive lift and slide door has European hardware to ensure ease of use allowing for seamless indoor/outdoor living.
Case con tetti a falda unica neri
6
