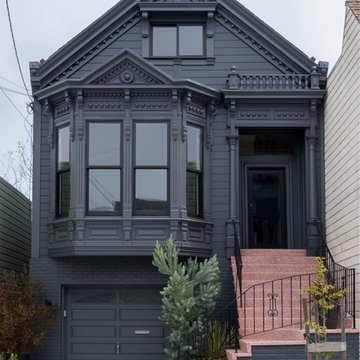Facciate di case nere
Filtra anche per:
Budget
Ordina per:Popolari oggi
141 - 160 di 10.878 foto
1 di 2

Entry and North Decks Elevate to Overlook Pier Cove Valley - Bridge House - Fenneville, Michigan - Lake Michigan, Saugutuck, Michigan, Douglas Michigan - HAUS | Architecture For Modern Lifestyles
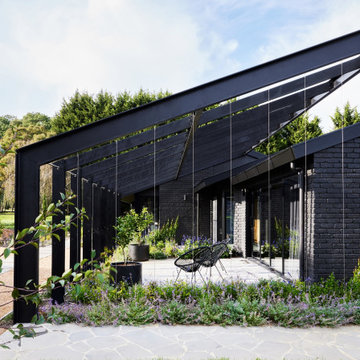
Behind the rolling hills of Arthurs Seat sits “The Farm”, a coastal getaway and future permanent residence for our clients. The modest three bedroom brick home will be renovated and a substantial extension added. The footprint of the extension re-aligns to face the beautiful landscape of the western valley and dam. The new living and dining rooms open onto an entertaining terrace.
The distinct roof form of valleys and ridges relate in level to the existing roof for continuation of scale. The new roof cantilevers beyond the extension walls creating emphasis and direction towards the natural views.
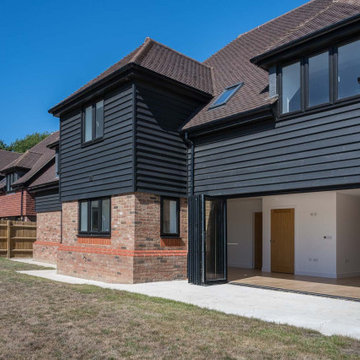
New build Newington garden with bi-fold doors
Ispirazione per la villa nera moderna a due piani con tetto marrone
Ispirazione per la villa nera moderna a due piani con tetto marrone
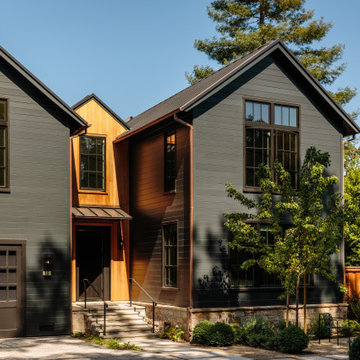
Thoughtful design and detailed craft combine to create this timelessly elegant custom home. The contemporary vocabulary and classic gabled roof harmonize with the surrounding neighborhood and natural landscape. Built from the ground up, a two story structure in the front contains the private quarters, while the one story extension in the rear houses the Great Room - kitchen, dining and living - with vaulted ceilings and ample natural light. Large sliding doors open from the Great Room onto a south-facing patio and lawn creating an inviting indoor/outdoor space for family and friends to gather.
Chambers + Chambers Architects
Stone Interiors
Federika Moller Landscape Architecture
Alanna Hale Photography

The project’s goal is to introduce more affordable contemporary homes for Triangle Area housing. This 1,800 SF modern ranch-style residence takes its shape from the archetypal gable form and helps to integrate itself into the neighborhood. Although the house presents a modern intervention, the project’s scale and proportional parameters integrate into its context.
Natural light and ventilation are passive goals for the project. A strong indoor-outdoor connection was sought by establishing views toward the wooded landscape and having a deck structure weave into the public area. North Carolina’s natural textures are represented in the simple black and tan palette of the facade.
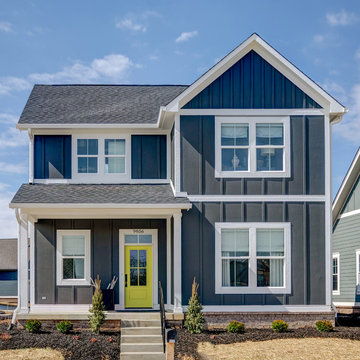
Photo Credit: Tom Graham
Ispirazione per la villa nera classica a due piani con copertura a scandole
Ispirazione per la villa nera classica a due piani con copertura a scandole

Immagine della villa nera scandinava a tre piani di medie dimensioni con rivestimento in legno, tetto a capanna e copertura in tegole
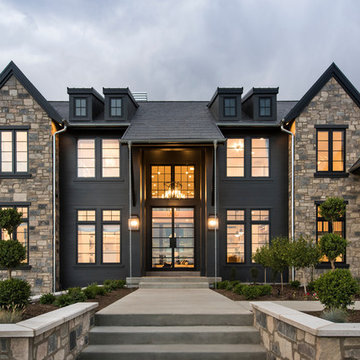
Esempio della villa nera contemporanea a due piani di medie dimensioni con rivestimenti misti, tetto a capanna e copertura a scandole
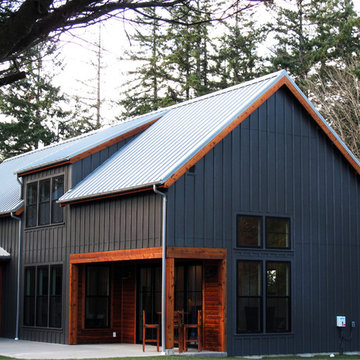
This 2,400 square foot contemporary farmhouse was designed by island architect Mark Olason and built by Clark as a spec home, and has the same level of unique, quality features found in all our custom residential work. The dramatic exterior features Hardie Panel siding, tight knot cedar trim, and sand finish concrete. The tight knot cedar is also used for the channel siding encasing the outdoor seating area. Inside, hardwood floors, durable tuftex carpet, and extensive tilework can be found throughout. Quartz countertops and Bertazzoni appliances complete the kitchen.
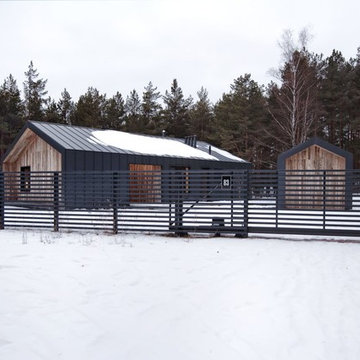
INT2 architecture
Idee per la villa piccola nera a un piano con rivestimento in legno, tetto a capanna e copertura in metallo o lamiera
Idee per la villa piccola nera a un piano con rivestimento in legno, tetto a capanna e copertura in metallo o lamiera
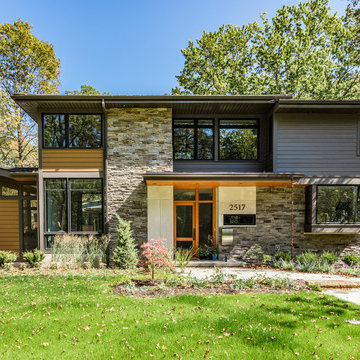
Ispirazione per la villa grande nera contemporanea a due piani con rivestimenti misti e tetto piano
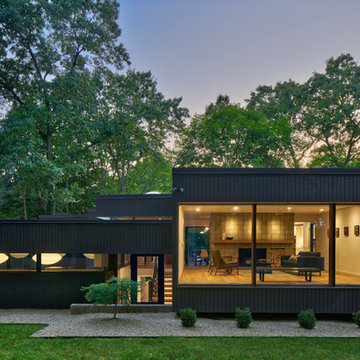
Photo: Jason Keen
Ispirazione per la villa nera moderna a due piani con tetto piano
Ispirazione per la villa nera moderna a due piani con tetto piano
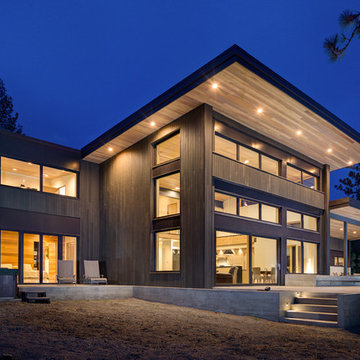
This Passive House has a wall of windows and doors hugging the open floor plan, while providing superior thermal performance. The wood-aluminum triple pane windows provide warmth and durability through all seasons. The massive lift and slide door has European hardware to ensure ease of use allowing for seamless indoor/outdoor living.
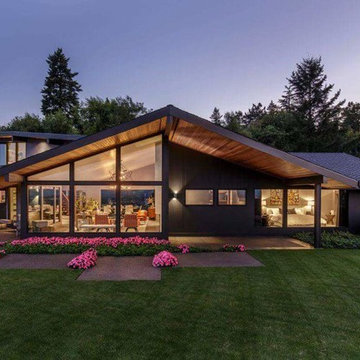
Ispirazione per la villa nera moderna a un piano di medie dimensioni con tetto a capanna e copertura a scandole
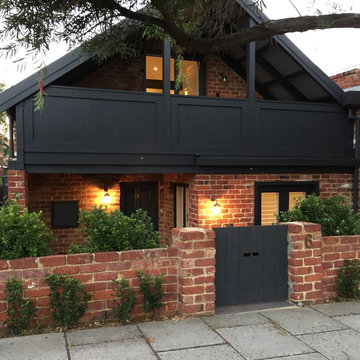
Updated facade
Foto della facciata di una casa piccola nera scandinava a due piani con rivestimento con lastre in cemento
Foto della facciata di una casa piccola nera scandinava a due piani con rivestimento con lastre in cemento

Photography by Andrea Rugg
Ispirazione per la facciata di una casa grande nera contemporanea a un piano con tetto a padiglione, rivestimenti misti e copertura a scandole
Ispirazione per la facciata di una casa grande nera contemporanea a un piano con tetto a padiglione, rivestimenti misti e copertura a scandole

Idee per la villa nera moderna a un piano di medie dimensioni con rivestimento in metallo, tetto a capanna, copertura in metallo o lamiera e tetto nero

Home extensions and loft conversion in Barnet, EN5 London. Dormer in black tile with black windows and black fascia and gutters
Immagine della facciata di una casa a schiera grande nera moderna a tre piani con rivestimenti misti, tetto a padiglione, copertura in tegole e tetto nero
Immagine della facciata di una casa a schiera grande nera moderna a tre piani con rivestimenti misti, tetto a padiglione, copertura in tegole e tetto nero

What started as a kitchen and two-bathroom remodel evolved into a full home renovation plus conversion of the downstairs unfinished basement into a permitted first story addition, complete with family room, guest suite, mudroom, and a new front entrance. We married the midcentury modern architecture with vintage, eclectic details and thoughtful materials.
Facciate di case nere
8
