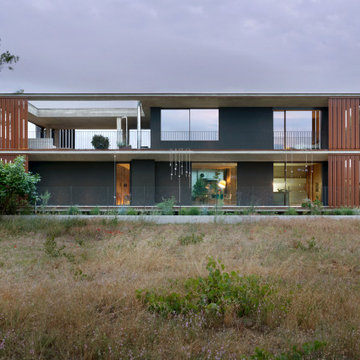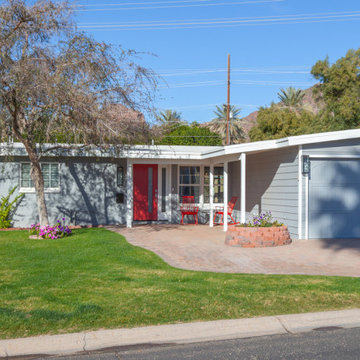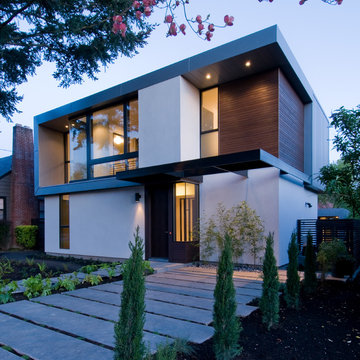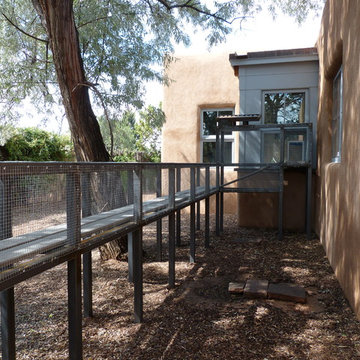Facciate di case moderne
Filtra anche per:
Budget
Ordina per:Popolari oggi
1 - 20 di 182.567 foto

John Granen
Ispirazione per la villa moderna a un piano di medie dimensioni con rivestimento in legno e tetto piano
Ispirazione per la villa moderna a un piano di medie dimensioni con rivestimento in legno e tetto piano
Trova il professionista locale adatto per il tuo progetto

Northeast Elevation reveals private deck, dog run, and entry porch overlooking Pier Cove Valley to the north - Bridge House - Fenneville, Michigan - Lake Michigan, Saugutuck, Michigan, Douglas Michigan - HAUS | Architecture For Modern Lifestyles
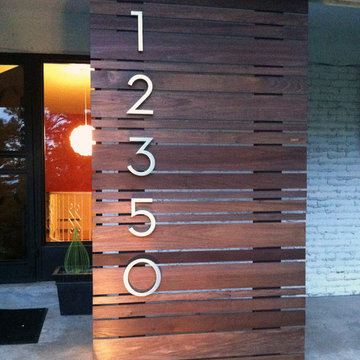
Palm Springs Modern House Numbers
(modernhousenumbers.com)
available in 4", 6", 8", 12" or 15" high. aluminum numbers are 3/8" thick, brushed finish with a high quality clear coat and a 1/2" standoff providing a subtle shadow.
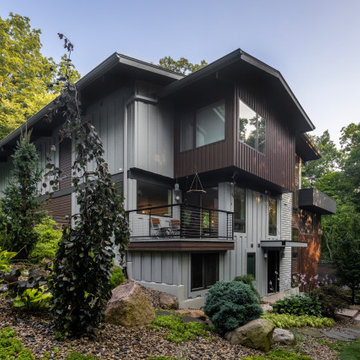
quinnpaskus.com (photographer)
Foto della villa moderna con rivestimento in legno, tetto piano, copertura mista, tetto nero e pannelli e listelle di legno
Foto della villa moderna con rivestimento in legno, tetto piano, copertura mista, tetto nero e pannelli e listelle di legno
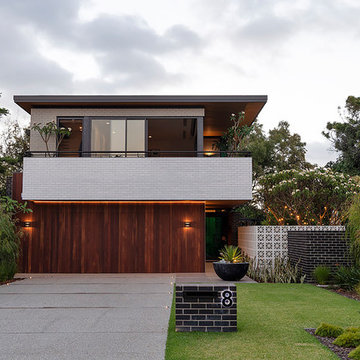
Mid century architectural elegance.
Esempio della villa grande moderna a due piani con rivestimento in legno e tetto piano
Esempio della villa grande moderna a due piani con rivestimento in legno e tetto piano

Klopf Architecture and Outer space Landscape Architects designed a new warm, modern, open, indoor-outdoor home in Los Altos, California. Inspired by mid-century modern homes but looking for something completely new and custom, the owners, a couple with two children, bought an older ranch style home with the intention of replacing it.
Created on a grid, the house is designed to be at rest with differentiated spaces for activities; living, playing, cooking, dining and a piano space. The low-sloping gable roof over the great room brings a grand feeling to the space. The clerestory windows at the high sloping roof make the grand space light and airy.
Upon entering the house, an open atrium entry in the middle of the house provides light and nature to the great room. The Heath tile wall at the back of the atrium blocks direct view of the rear yard from the entry door for privacy.
The bedrooms, bathrooms, play room and the sitting room are under flat wing-like roofs that balance on either side of the low sloping gable roof of the main space. Large sliding glass panels and pocketing glass doors foster openness to the front and back yards. In the front there is a fenced-in play space connected to the play room, creating an indoor-outdoor play space that could change in use over the years. The play room can also be closed off from the great room with a large pocketing door. In the rear, everything opens up to a deck overlooking a pool where the family can come together outdoors.
Wood siding travels from exterior to interior, accentuating the indoor-outdoor nature of the house. Where the exterior siding doesn’t come inside, a palette of white oak floors, white walls, walnut cabinetry, and dark window frames ties all the spaces together to create a uniform feeling and flow throughout the house. The custom cabinetry matches the minimal joinery of the rest of the house, a trim-less, minimal appearance. Wood siding was mitered in the corners, including where siding meets the interior drywall. Wall materials were held up off the floor with a minimal reveal. This tight detailing gives a sense of cleanliness to the house.
The garage door of the house is completely flush and of the same material as the garage wall, de-emphasizing the garage door and making the street presentation of the house kinder to the neighborhood.
The house is akin to a custom, modern-day Eichler home in many ways. Inspired by mid-century modern homes with today’s materials, approaches, standards, and technologies. The goals were to create an indoor-outdoor home that was energy-efficient, light and flexible for young children to grow. This 3,000 square foot, 3 bedroom, 2.5 bathroom new house is located in Los Altos in the heart of the Silicon Valley.
Klopf Architecture Project Team: John Klopf, AIA, and Chuang-Ming Liu
Landscape Architect: Outer space Landscape Architects
Structural Engineer: ZFA Structural Engineers
Staging: Da Lusso Design
Photography ©2018 Mariko Reed
Location: Los Altos, CA
Year completed: 2017

Idee per la villa grande bianca moderna a tre piani con rivestimenti misti, tetto piano e copertura in metallo o lamiera

This timber frame modern mountain home has a layout that spreads across one level, giving the kitchen, dining room, great room, and bedrooms a view from the windows framed in timber and steel.
Produced By: PrecisionCraft Log & Timber Homes
Photo Credit: Heidi Long
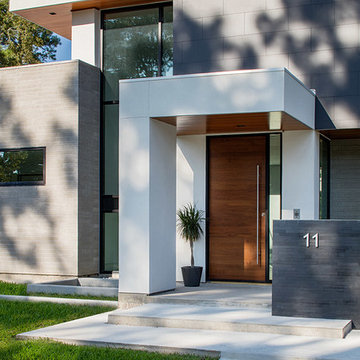
A tech-savvy family looks to Cantoni designer George Saba and architect Keith Messick to engineer the ultimate modern marvel in Houston’s Bunker Hill neighborhood.
Photos By: Michael Hunter & Taggart Sorensen
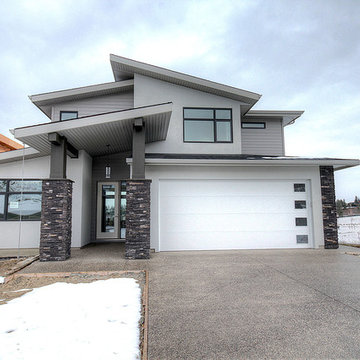
Idee per la facciata di una casa grande grigia moderna a due piani con rivestimenti misti
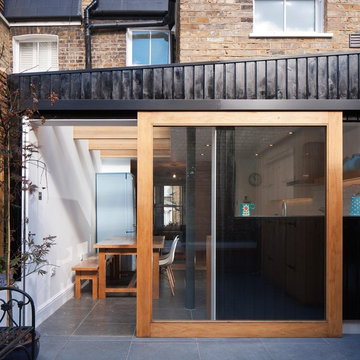
Architects Murray Kerr came to us for stone recommendations for an innovative residential property. They were looking for something that looked like concrete and was suitable for a kitchen floor covering. It was important that the stone could run inside and outside to work as a terrace but retain the same smooth finish as inside.
There was only one choice – Urban Grey limestone. This is excellent in low honed or sawn finishes where other materials may exhibit saw marks or look unfinished. The stone is exceptional and we have sold it in everything from sawn, diamond-sawn, sand-blasted, bush-hammered, flamed, brushed, honed and polished.
This incredibly versatile limestone is frost-resistant for external paving of cladding applications. It is also hard enough to be used in large offices, shopping centres or similar schemes. Due to the specific geological composition of this material it has the added benefit of very good slip resistance in a low hone or diamond-sawn finish. This means the frost resistant Urban Grey in this type of smoother finish is also suitable for external areas and internal wet applications, such as swimming pools and shower or wet rooms.
For Whistler Road, the stone could retain the same finish inside and out and retain the monolithic appearance the architect desired. The stone is also easier to clean than the alternative option of using textured finishes to get the external slip rating we would require. The overall effect was very impressive.
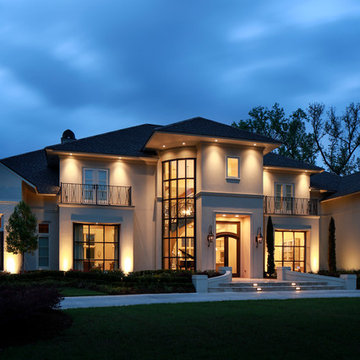
Oivanki Photography
Immagine della facciata di una casa ampia beige moderna a due piani con rivestimento in mattoni
Immagine della facciata di una casa ampia beige moderna a due piani con rivestimento in mattoni

Mid-Century Remodel on Tabor Hill
This sensitively sited house was designed by Robert Coolidge, a renowned architect and grandson of President Calvin Coolidge. The house features a symmetrical gable roof and beautiful floor to ceiling glass facing due south, smartly oriented for passive solar heating. Situated on a steep lot, the house is primarily a single story that steps down to a family room. This lower level opens to a New England exterior. Our goals for this project were to maintain the integrity of the original design while creating more modern spaces. Our design team worked to envision what Coolidge himself might have designed if he'd had access to modern materials and fixtures.
With the aim of creating a signature space that ties together the living, dining, and kitchen areas, we designed a variation on the 1950's "floating kitchen." In this inviting assembly, the kitchen is located away from exterior walls, which allows views from the floor-to-ceiling glass to remain uninterrupted by cabinetry.
We updated rooms throughout the house; installing modern features that pay homage to the fine, sleek lines of the original design. Finally, we opened the family room to a terrace featuring a fire pit. Since a hallmark of our design is the diminishment of the hard line between interior and exterior, we were especially pleased for the opportunity to update this classic work.
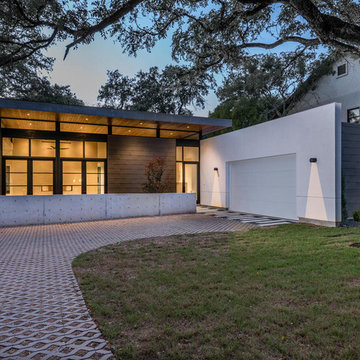
Idee per la facciata di una casa grande moderna a due piani con rivestimento in metallo e tetto piano

Darren Miles
Immagine della facciata di una casa grigia moderna a un piano di medie dimensioni con rivestimento in stucco e tetto piano
Immagine della facciata di una casa grigia moderna a un piano di medie dimensioni con rivestimento in stucco e tetto piano
Facciate di case moderne
1
