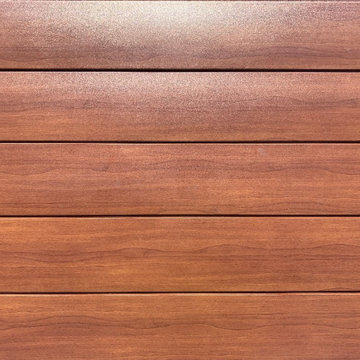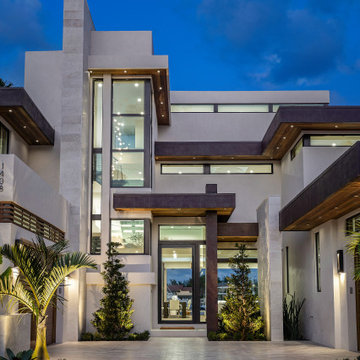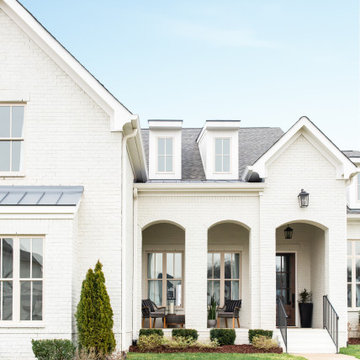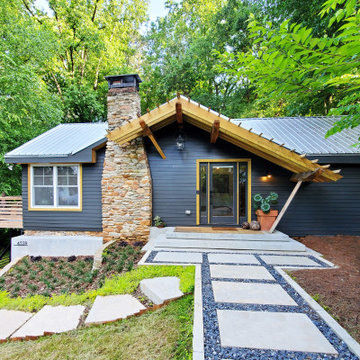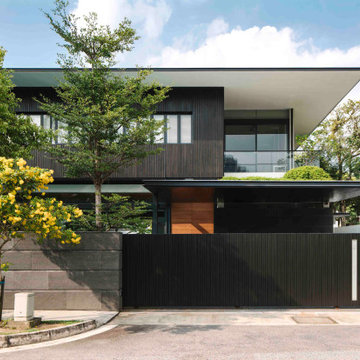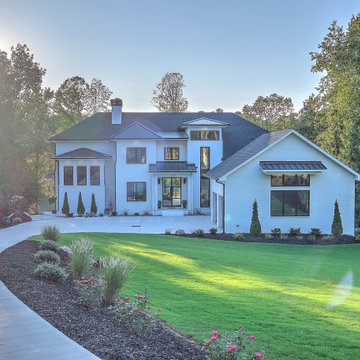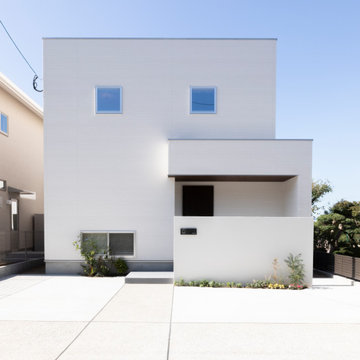Facciate di case moderne
Filtra anche per:
Budget
Ordina per:Popolari oggi
61 - 80 di 182.635 foto
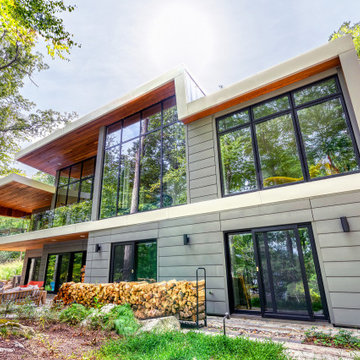
Foto della facciata di una casa grigia moderna a due piani di medie dimensioni con rivestimenti misti e copertura in metallo o lamiera
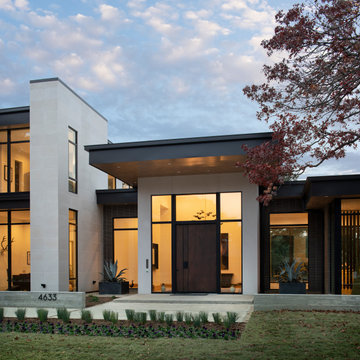
Ispirazione per la villa grande multicolore moderna a due piani con rivestimento in mattoni e tetto piano
Trova il professionista locale adatto per il tuo progetto

Located on an established corner in the neighbourhood of Killarney in Calgary, AB, this new single-family custom home was designed to make a lasting impression.
With a striking rectangular design and plenty of modern clean lines, this home is full of character. Materials include smooth stucco, horizontal siding, brick, metal panelling and cedar accents – and of course, the large glass windows that are a hallmark of modern architecture.
The expansive windows wrap around the corners to let the light pour into the interior from multiple sides. Rather than incorporating the garage front and center like many contemporary homes, the home has a simple walkway to its stylish asymmetrical front entrance (the garage is located to the side of the home).
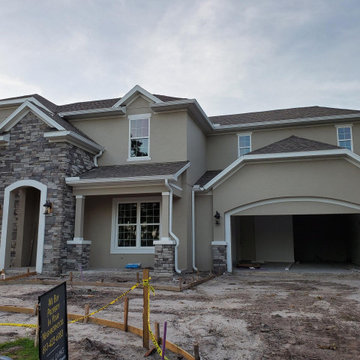
MD Seamless Gutters installed Black 6" Seamless Aluminum Gutters and Black (3x4) Downspouts on this beautiful home in Lutz
Immagine della facciata di una casa grande moderna
Immagine della facciata di una casa grande moderna

Foto della facciata di una casa grande bianca moderna a tre piani con rivestimenti misti e copertura in metallo o lamiera
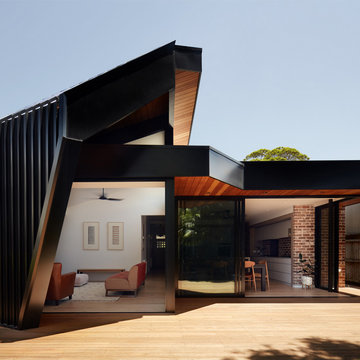
COLORBOND® steel Night Sky® in LYSAGHT LONGLINE 305® profile.
Foto della facciata di una casa moderna
Foto della facciata di una casa moderna

This proposed twin house project is cool, stylish, clean and sleek. It sits comfortably on a 100 x 50 feet lot in the bustling young couples/ new family Naalya suburb.
This lovely residence design allowed us to use limited geometric shapes to present the look of a charming and sophisticated blend of minimalism and functionality. The open space premises is repeated all though the house allowing us to provide great extras like a floating staircase.
https://youtu.be/897LKuzpK3A

Smooth and sleek, Blu 80 mm Smooth is the perfect driveway paver to fit any modern home's exterior. Due to its 80 mm height, Blu is optimal for driveway use and paving any surface exposed to vehicular traffic.Now available in our HD2 technology for an ultra-tight poreless finish with anti-aging technology; this paver is offered in vibrant and neutral colors. If you're looking to add contrast around this subtle and clean paving stone, the Blu 6 × 13 mm can be added to create contrasting patterns or banding along the Blu 80 modular pattern. Blu 80's versatility doesn't end there. It can also be installed in a permeable application by swapping polymeric sand for stone and it benefits from all the de-icing salt resistance necessary for harsh winters. Check out our website to shop the look! https://www.techo-bloc.com/shop/pavers/blu-80-smooth/
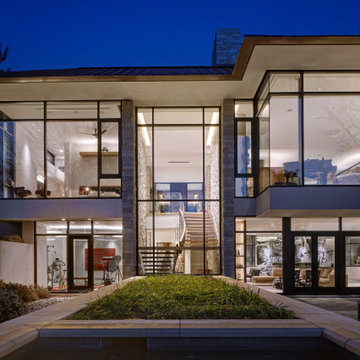
With floor to ceiling windows, this luxurious lake house was designed to showcase every breathtaking view throughout the home. With a Savant system, Spire integrated the technology to be controlled on demand as to not detract from the home’s beauty or scenery.
Hidden Motorized Window Treatments
With the installation of dual motorized Lutron shades throughout the home, the client has the ability to choose how they want to enjoy the view with just the touch of a button. The sheer shades provide protection from the sun, while the blackout shades provide complete privacy.Custom staggered shades were installed for complete coverage of the corner to corner glass windows. When not in use, the shades are completely hidden inside custom made soffits.
Lighting Control System
The Lutron RadioRA2 Lighting Control provides our clients the ability to customize the level of illuminating ambiance they desire from kitchen to the family room and throughout their entire home. Set the mood, bright for entertaining or dim for relaxing. The ease of controlling the levels of lighting with a touch of a button is technology at its finest.
Home Theater Room
With the Epson projector and B&W speakers that we’ve installed in the Theater Room, our clients can relax and enjoy their favorite movie as if they were in a high quality theater without having to leave home.
Whole Home Audio System
Guests won’t miss a beat as they roam from room to room with the resonating sound of the audio system equipped with B&W Speakers installed throughout the entire home. This sound system provides a great background when entertaining guests or sitting back and relaxing by the fireplace.
Hidden Entertainment
When a TV stand is just too intrusive, a drop down projector is the perfect solution. With a push of a button, the master bedroom can transform from a relaxing oasis to an entertainment space. The projector lowers from the ceiling, the lights dim and audio plays from the in-ceiling speakers. The motorized shades lower and provide a solid backdrop for enjoying a movie.
The possibilities are endless with Spire’s home integration solution. Contact us for information on how we can integrate the latest technology into your home.

The Holloway blends the recent revival of mid-century aesthetics with the timelessness of a country farmhouse. Each façade features playfully arranged windows tucked under steeply pitched gables. Natural wood lapped siding emphasizes this homes more modern elements, while classic white board & batten covers the core of this house. A rustic stone water table wraps around the base and contours down into the rear view-out terrace.
Inside, a wide hallway connects the foyer to the den and living spaces through smooth case-less openings. Featuring a grey stone fireplace, tall windows, and vaulted wood ceiling, the living room bridges between the kitchen and den. The kitchen picks up some mid-century through the use of flat-faced upper and lower cabinets with chrome pulls. Richly toned wood chairs and table cap off the dining room, which is surrounded by windows on three sides. The grand staircase, to the left, is viewable from the outside through a set of giant casement windows on the upper landing. A spacious master suite is situated off of this upper landing. Featuring separate closets, a tiled bath with tub and shower, this suite has a perfect view out to the rear yard through the bedroom's rear windows. All the way upstairs, and to the right of the staircase, is four separate bedrooms. Downstairs, under the master suite, is a gymnasium. This gymnasium is connected to the outdoors through an overhead door and is perfect for athletic activities or storing a boat during cold months. The lower level also features a living room with a view out windows and a private guest suite.
Architect: Visbeen Architects
Photographer: Ashley Avila Photography
Builder: AVB Inc.
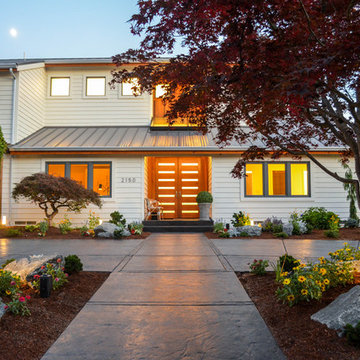
Here is an architecturally built house from the early 1970's which was brought into the new century during this complete home remodel by adding a garage space, new windows triple pane tilt and turn windows, cedar double front doors, clear cedar siding with clear cedar natural siding accents, clear cedar garage doors, galvanized over sized gutters with chain style downspouts, standing seam metal roof, re-purposed arbor/pergola, professionally landscaped yard, and stained concrete driveway, walkways, and steps.
Facciate di case moderne
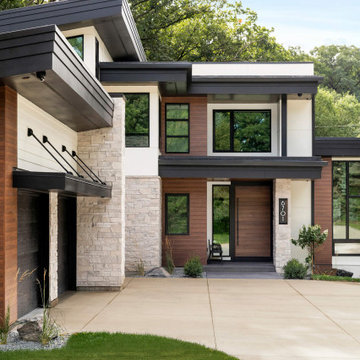
Beautiful modern entry-way with a large driveway winding down and large front-facing windows.
Idee per la villa bianca moderna con tetto piano
Idee per la villa bianca moderna con tetto piano
4
