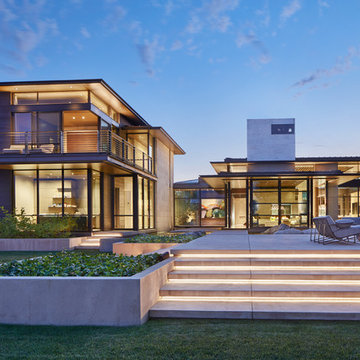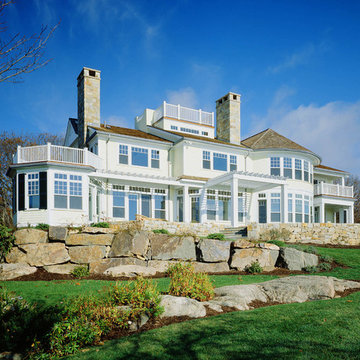Facciate di case con terreno in pendenza
Filtra anche per:
Budget
Ordina per:Popolari oggi
121 - 140 di 553 foto
1 di 2
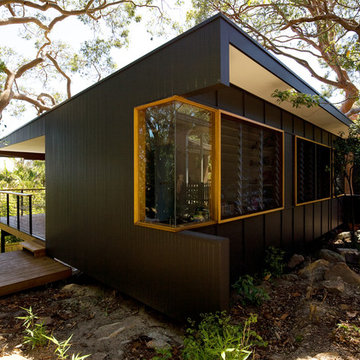
Simon Whitbread
Esempio della facciata di una casa nera contemporanea a un piano con terreno in pendenza
Esempio della facciata di una casa nera contemporanea a un piano con terreno in pendenza

SeARCH and CMA collaborated to create Villa Vals, a holiday retreat dug in to the alpine slopes of Vals in Switzerland, a town of 1,000 made notable by Peter Zumthor’s nearby Therme Vals spa.
For more info visit http://www.search.nl/
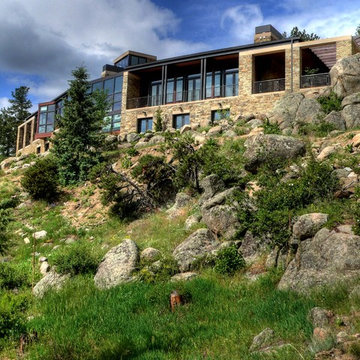
stone house on a steep hillside west of Boulder, Colorado
Oklahoma brown veneer stone with New Mexico buff sandstone lintels and trim, weathering steel corrugated roof
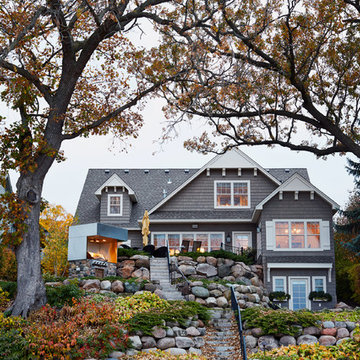
Matt Blum Photography
Ispirazione per la facciata di una casa grigia classica con terreno in pendenza
Ispirazione per la facciata di una casa grigia classica con terreno in pendenza
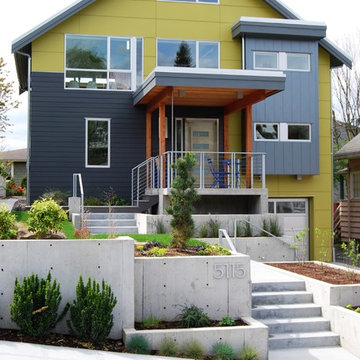
Portal Design Inc.
Ispirazione per la facciata di una casa verde contemporanea a tre piani con rivestimenti misti e terreno in pendenza
Ispirazione per la facciata di una casa verde contemporanea a tre piani con rivestimenti misti e terreno in pendenza
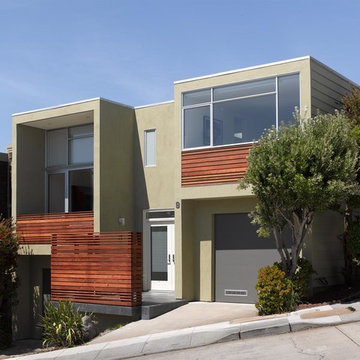
photographer Ken Gutmaker
Idee per la villa beige moderna a due piani di medie dimensioni con rivestimento in legno, tetto piano e terreno in pendenza
Idee per la villa beige moderna a due piani di medie dimensioni con rivestimento in legno, tetto piano e terreno in pendenza
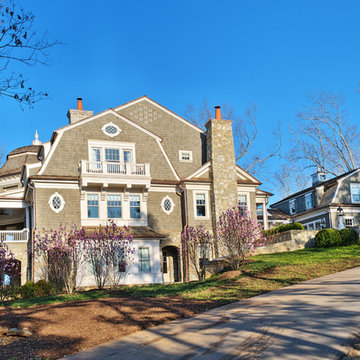
Front and rear exterior of Lake Keowee home - Shingle style home with cedar roof, cedar siding, stone work overlooking pristine lake in SC
Immagine della villa grande grigia classica a due piani con rivestimento in legno, tetto a mansarda, copertura a scandole e terreno in pendenza
Immagine della villa grande grigia classica a due piani con rivestimento in legno, tetto a mansarda, copertura a scandole e terreno in pendenza
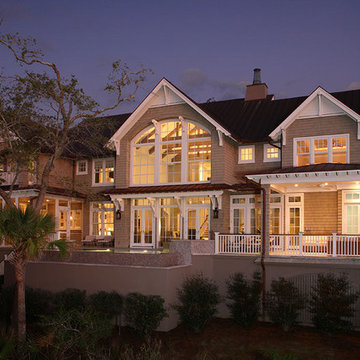
Idee per la facciata di una casa classica a due piani con rivestimento in legno e terreno in pendenza
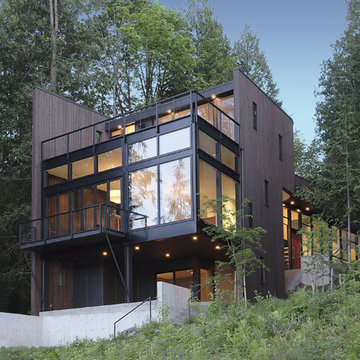
Ispirazione per la facciata di una casa marrone moderna a tre piani di medie dimensioni con rivestimento in legno e terreno in pendenza
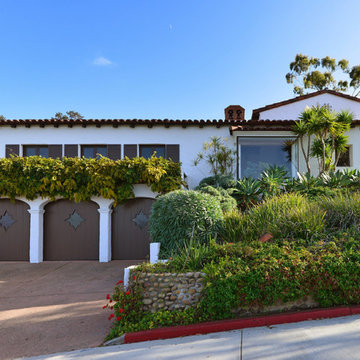
Cameron Acker
Ispirazione per la facciata di una casa bianca mediterranea a due piani con terreno in pendenza
Ispirazione per la facciata di una casa bianca mediterranea a due piani con terreno in pendenza
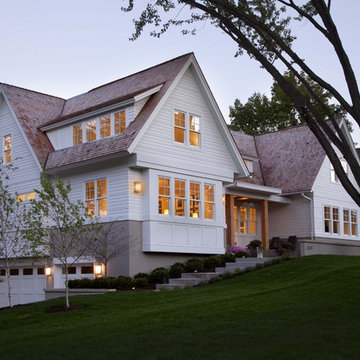
Foto della facciata di una casa contemporanea con rivestimento in legno e terreno in pendenza
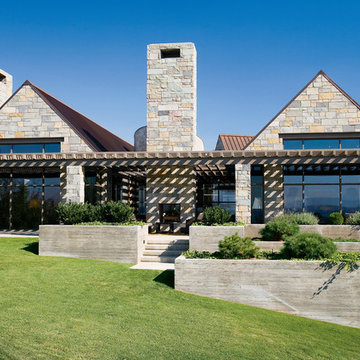
Immagine della facciata di una casa contemporanea con rivestimento in pietra e terreno in pendenza
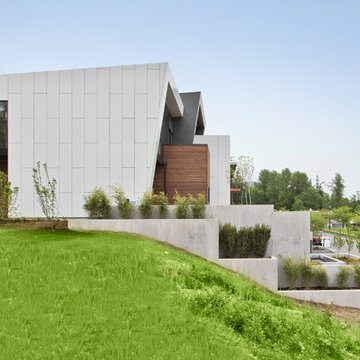
Side view of the Rogue house shows the level of detail on the forms and lines of the archtiecture.
Ispirazione per la facciata di una casa grande contemporanea a tre piani con rivestimento in metallo e terreno in pendenza
Ispirazione per la facciata di una casa grande contemporanea a tre piani con rivestimento in metallo e terreno in pendenza
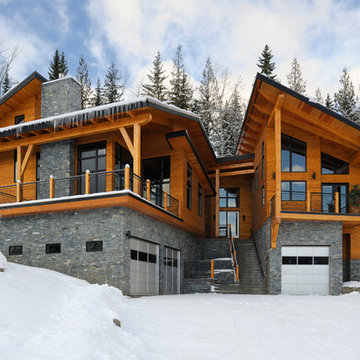
This amazing home was built on Alpine Trails, in Fernie, British Columbia and features modern efficiencies and a hybrid timber frame. The house was split into 2 distinct dwellings: The primary house featuring an attached 2-car garage, 3-bedrooms and open living spaces. The Secondary Suite also has an attached single car garage, a private entrance and an additional 2 bedrooms. The wood siding and soffits are complemented by beautiful timber detailing throughout the interior and exterior of the home.
Contractor: Elk River Mountain Homes
Photographer: Brian Pollock
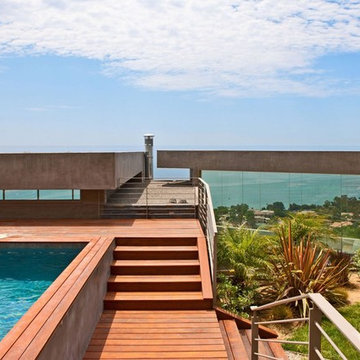
Bridge House is a contemporary modern home composed of three pods stretching across a Malibu hillside. Each pod is connected by bridges that carry you throughout the home exploring the elements of nature and a consistent view of the Malibu ocean.
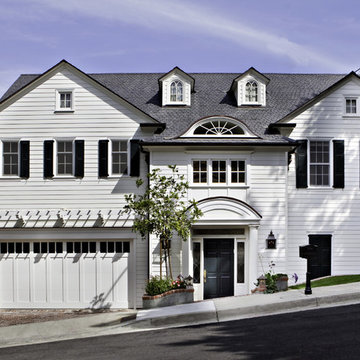
Laura Hull Photography
Foto della facciata di una casa classica con rivestimento in legno e terreno in pendenza
Foto della facciata di una casa classica con rivestimento in legno e terreno in pendenza
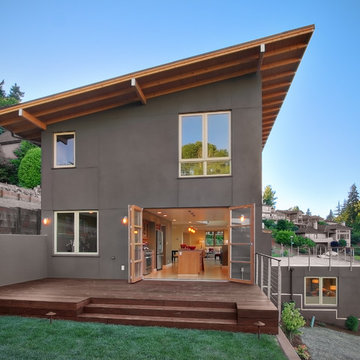
Idee per la casa con tetto a falda unica contemporaneo a tre piani con terreno in pendenza

Deck view of major renovation project at Lake Lemon in Unionville, IN - HAUS | Architecture For Modern Lifestyles - Christopher Short - Derek Mills - WERK | Building Modern
Facciate di case con terreno in pendenza
7
