Facciate di case marroni con terreno in pendenza
Filtra anche per:
Budget
Ordina per:Popolari oggi
1 - 20 di 29 foto
1 di 3

Idee per la facciata di una casa grande marrone rustica a due piani con rivestimenti misti, tetto a capanna e terreno in pendenza

Kaplan Architects, AIA
Location: Redwood City , CA, USA
Front entry fence and gate to new residence at street level with cedar siding.
Ispirazione per la villa ampia marrone moderna a due piani con rivestimento in legno, copertura in metallo o lamiera e terreno in pendenza
Ispirazione per la villa ampia marrone moderna a due piani con rivestimento in legno, copertura in metallo o lamiera e terreno in pendenza
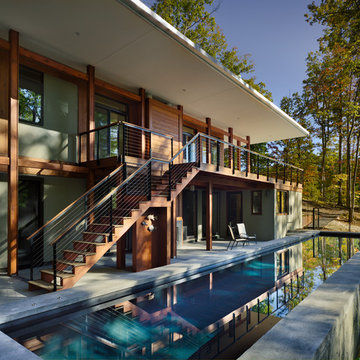
Deep overhangs shade the house from direct solar heat gain. The house steps down the hill culminating in a pool. Photo: Prakash Patel
Idee per la facciata di una casa piccola marrone contemporanea a due piani con rivestimento in legno e terreno in pendenza
Idee per la facciata di una casa piccola marrone contemporanea a due piani con rivestimento in legno e terreno in pendenza
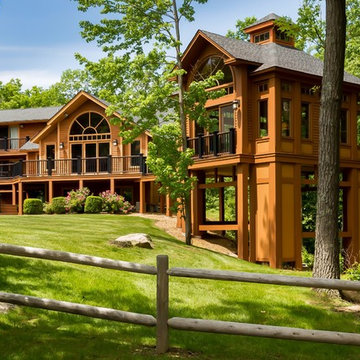
Foto della villa marrone rustica a due piani con tetto a capanna, copertura a scandole e terreno in pendenza
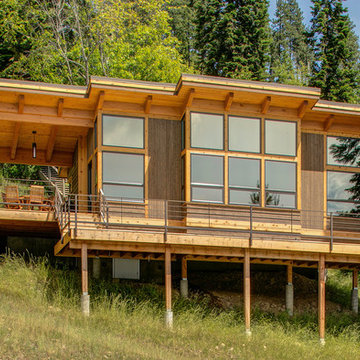
Location: Sand Point, ID. Photos by Marie-Dominique Verdier; built by Selle Valley
Idee per la facciata di una casa marrone rustica a due piani di medie dimensioni con rivestimento in legno e terreno in pendenza
Idee per la facciata di una casa marrone rustica a due piani di medie dimensioni con rivestimento in legno e terreno in pendenza
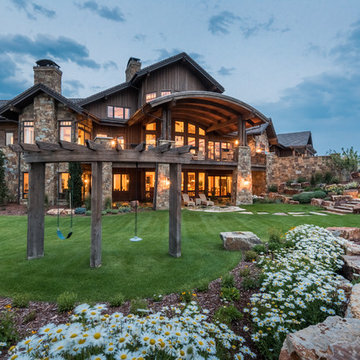
Immagine della villa marrone rustica a tre piani con rivestimenti misti, tetto a capanna e terreno in pendenza
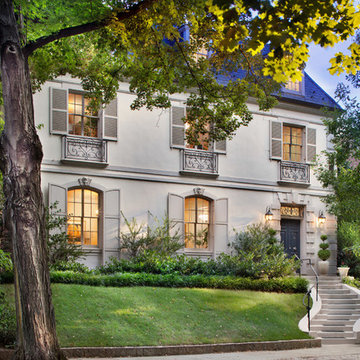
Ispirazione per la facciata di una casa grande marrone classica a tre piani con rivestimento in stucco, tetto a padiglione e terreno in pendenza
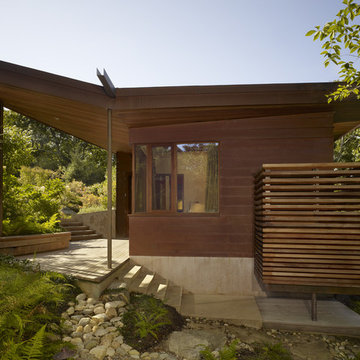
Exterior; Photo Credit: Bruce Martin
Esempio della facciata di una casa piccola marrone contemporanea a due piani con rivestimento in metallo, tetto a farfalla e terreno in pendenza
Esempio della facciata di una casa piccola marrone contemporanea a due piani con rivestimento in metallo, tetto a farfalla e terreno in pendenza
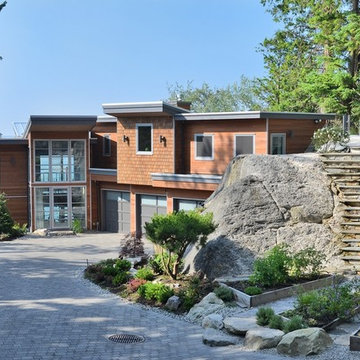
The exterior features clear Western Red Cedar, floating glass railings, concrete decks and patios, and steel and aluminum accents.
Linda Sabiston, First Impressions Photography
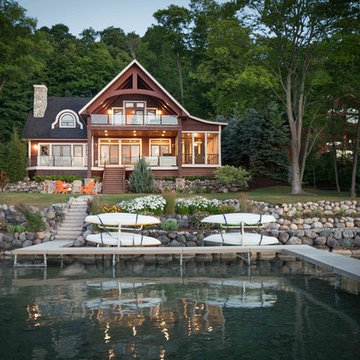
We were hired to add space to their cottage while still maintaining the current architectural style. We enlarged the home's living area, created a larger mudroom off the garage entry, enlarged the screen porch and created a covered porch off the dining room and the existing deck was also enlarged. On the second level, we added an additional bunk room, bathroom, and new access to the bonus room above the garage. The exterior was also embellished with timber beams and brackets as well as a stunning new balcony off the master bedroom. Trim details and new staining completed the look.
- Jacqueline Southby Photography
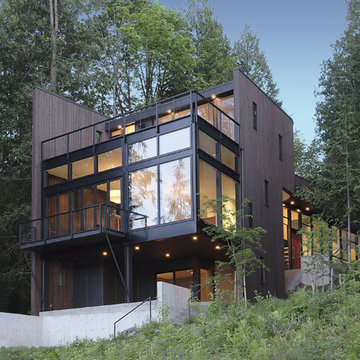
Ispirazione per la facciata di una casa marrone moderna a tre piani di medie dimensioni con rivestimento in legno e terreno in pendenza
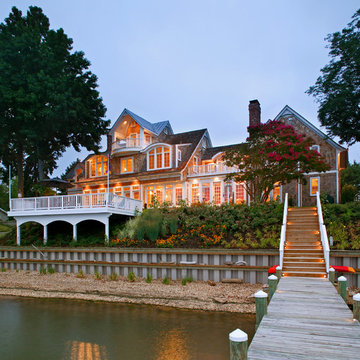
Immagine della villa grande marrone stile marinaro a tre piani con rivestimento in legno, tetto a capanna, copertura mista e terreno in pendenza
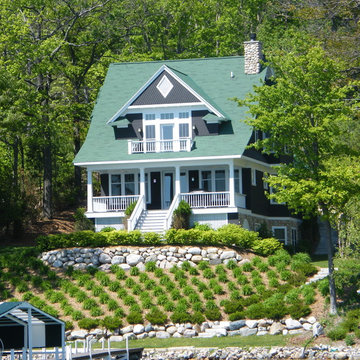
Petoskey, Michigan
Idee per la facciata di una casa marrone stile marinaro a due piani di medie dimensioni con rivestimento in legno, tetto a capanna e terreno in pendenza
Idee per la facciata di una casa marrone stile marinaro a due piani di medie dimensioni con rivestimento in legno, tetto a capanna e terreno in pendenza
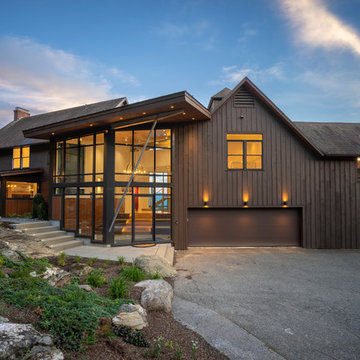
Derrick Barret Photography
Esempio della villa marrone rustica a due piani con rivestimento in legno, tetto a capanna, copertura a scandole e terreno in pendenza
Esempio della villa marrone rustica a due piani con rivestimento in legno, tetto a capanna, copertura a scandole e terreno in pendenza
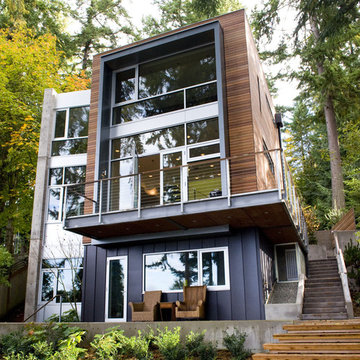
Exterior - photos by Andrew Waits
Interior - photos by Roger Turk - Northlight Photography
Esempio della villa marrone contemporanea a tre piani di medie dimensioni con rivestimento in legno, tetto piano e terreno in pendenza
Esempio della villa marrone contemporanea a tre piani di medie dimensioni con rivestimento in legno, tetto piano e terreno in pendenza

History:
Client was given a property, that was extremely difficult to build on, with a very steep, 25-30' drop. They tried to sell the property for many years, with no luck. They finally decided that they should build something on it, for themselves, to prove it could be done. No access was allowed at the top of the steep incline. Client assumed it would be an expensive foundation built parallel to the hillside, somehow.
Program:
The program involved a level for one floor living, (LR/DR/KIT/MBR/UTILITY) as an age-in-place for this recently retired couple. Any other levels should have additional bedrooms that could also feel like a separate AirBnB space, or allow for a future caretaker. There was also a desire for a garage with a recreational vehicle and regular car. The main floor should take advantage of the primary views to the southwest, even though the lot faces due west. Also a desire for easy access to an upper level trail and low maintenance materials with easy maintenance access to roof. The preferred style was a fresher, contemporary feel.
Solution:
A concept design was presented, initially desired by the client, parallel to the hillside, as they had originally envisioned.
An alternate idea was also presented, that was perpendicular to the steep hillside. This avoided having difficult foundations on the steep hillside, by spanning... over it. It also allowed the top, main floor to be farther out on the west end of the site to avoid neighboring view blockage & to better see the primary southwest view. Savings in foundation costs allowed the installation of a residential elevator to get from the garage to the top, main living level. Stairs were also available for regular exercise. An exterior deck was angled towards the primary SW view to the San Juan Islands. The roof was originally desired to be a hip style on all sides, but a better solution allowed for a simple slope back to the 10' high east side for easier maintenance & access, since the west side was almost 50' high!
The clients undertook this home as a speculative, temporary project, intending for it to add value, to sell. However, the unexpected solution, and experience in living here, has them wanting to stay forever.
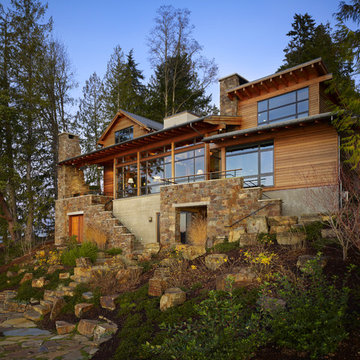
Photography Courtesy of Benjamin Benschneider
www.benschneiderphoto.com/
Foto della villa grande marrone rustica a tre piani con rivestimento in legno, tetto a capanna, copertura in metallo o lamiera e terreno in pendenza
Foto della villa grande marrone rustica a tre piani con rivestimento in legno, tetto a capanna, copertura in metallo o lamiera e terreno in pendenza
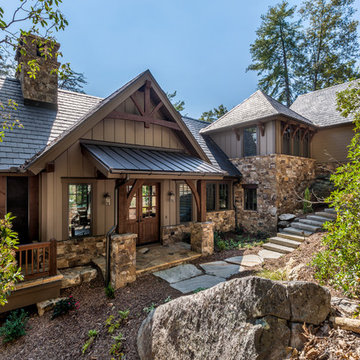
Idee per la villa marrone rustica con copertura a scandole, rivestimenti misti e terreno in pendenza
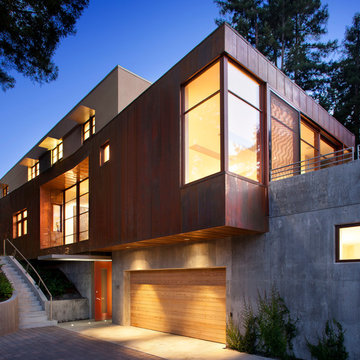
Given its location, stepping up the hillside and squeezed between redwoods, the home is stratified into three levels. The lower floor is built into the hillside, while the upper two are open to daylight and views.
Photographer: Paul Dyer
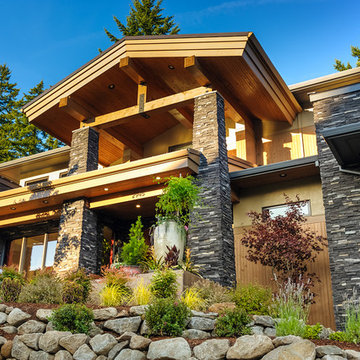
Interior Motives Exterior of Mystic Ridge Dream home. Design by Tammy Lefever, Interior Motives Accents and Designs, Inc.
Esempio della facciata di una casa grande marrone contemporanea a tre piani con rivestimento in stucco e terreno in pendenza
Esempio della facciata di una casa grande marrone contemporanea a tre piani con rivestimento in stucco e terreno in pendenza
Facciate di case marroni con terreno in pendenza
1