Case con tetti a falda unica con terreno in pendenza
Filtra anche per:
Budget
Ordina per:Popolari oggi
1 - 20 di 58 foto
1 di 3

Esempio della facciata di una casa ampia multicolore contemporanea con rivestimento in legno, copertura in metallo o lamiera e terreno in pendenza
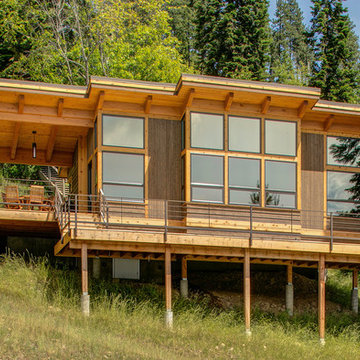
Location: Sand Point, ID. Photos by Marie-Dominique Verdier; built by Selle Valley
Idee per la facciata di una casa marrone rustica a due piani di medie dimensioni con rivestimento in legno e terreno in pendenza
Idee per la facciata di una casa marrone rustica a due piani di medie dimensioni con rivestimento in legno e terreno in pendenza

Deck view of major renovation project at Lake Lemon in Unionville, IN - HAUS | Architecture For Modern Lifestyles - Christopher Short - Derek Mills - WERK | Building Modern
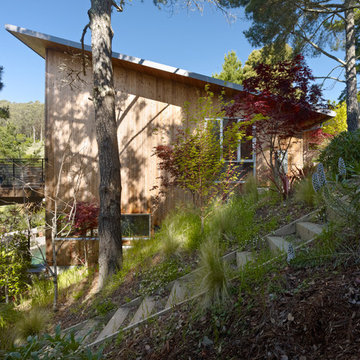
South facade showing vertical STK (select tight knot) naturally weathered Cedar siding.
bruce damonte
Ispirazione per la casa con tetto a falda unica rustico con rivestimento in legno e terreno in pendenza
Ispirazione per la casa con tetto a falda unica rustico con rivestimento in legno e terreno in pendenza
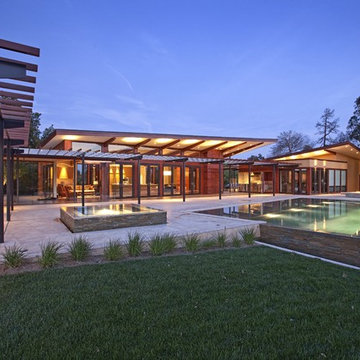
Ispirazione per la casa con tetto a falda unica moderno con rivestimento in legno e terreno in pendenza
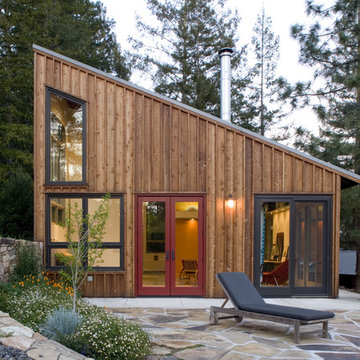
View from Terrace.
Cathy Schwabe Architecture.
Photograph by David Wakely
Idee per la casa con tetto a falda unica contemporaneo con rivestimento in legno e terreno in pendenza
Idee per la casa con tetto a falda unica contemporaneo con rivestimento in legno e terreno in pendenza
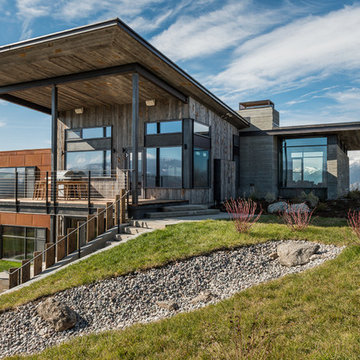
Immagine della casa con tetto a falda unica grande rustico a due piani con rivestimenti misti e terreno in pendenza

Existing 1970s cottage transformed into modern lodge - view from lakeside - HLODGE - Unionville, IN - Lake Lemon - HAUS | Architecture For Modern Lifestyles (architect + photographer) - WERK | Building Modern (builder)
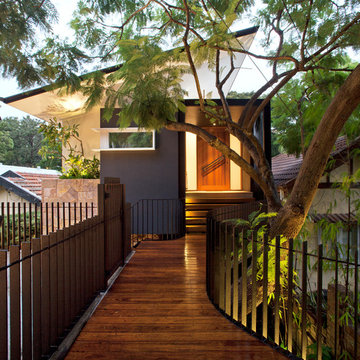
simon woods photography
this is the front entrance from the street.
Foto della casa con tetto a falda unica nero contemporaneo con terreno in pendenza
Foto della casa con tetto a falda unica nero contemporaneo con terreno in pendenza
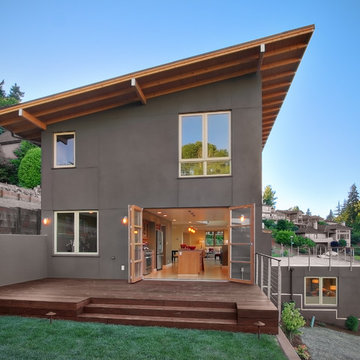
Idee per la casa con tetto a falda unica contemporaneo a tre piani con terreno in pendenza

Darren Kerr photography
Ispirazione per la casa con tetto a falda unica piccolo contemporaneo con terreno in pendenza
Ispirazione per la casa con tetto a falda unica piccolo contemporaneo con terreno in pendenza
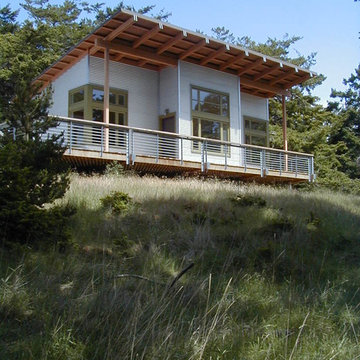
The guest cottage includes a shared bath and storage area with bunk rooms on each side.
photo: Adams Mohler Ghillino
Ispirazione per la casa con tetto a falda unica contemporaneo con rivestimento in metallo e terreno in pendenza
Ispirazione per la casa con tetto a falda unica contemporaneo con rivestimento in metallo e terreno in pendenza

History:
Client was given a property, that was extremely difficult to build on, with a very steep, 25-30' drop. They tried to sell the property for many years, with no luck. They finally decided that they should build something on it, for themselves, to prove it could be done. No access was allowed at the top of the steep incline. Client assumed it would be an expensive foundation built parallel to the hillside, somehow.
Program:
The program involved a level for one floor living, (LR/DR/KIT/MBR/UTILITY) as an age-in-place for this recently retired couple. Any other levels should have additional bedrooms that could also feel like a separate AirBnB space, or allow for a future caretaker. There was also a desire for a garage with a recreational vehicle and regular car. The main floor should take advantage of the primary views to the southwest, even though the lot faces due west. Also a desire for easy access to an upper level trail and low maintenance materials with easy maintenance access to roof. The preferred style was a fresher, contemporary feel.
Solution:
A concept design was presented, initially desired by the client, parallel to the hillside, as they had originally envisioned.
An alternate idea was also presented, that was perpendicular to the steep hillside. This avoided having difficult foundations on the steep hillside, by spanning... over it. It also allowed the top, main floor to be farther out on the west end of the site to avoid neighboring view blockage & to better see the primary southwest view. Savings in foundation costs allowed the installation of a residential elevator to get from the garage to the top, main living level. Stairs were also available for regular exercise. An exterior deck was angled towards the primary SW view to the San Juan Islands. The roof was originally desired to be a hip style on all sides, but a better solution allowed for a simple slope back to the 10' high east side for easier maintenance & access, since the west side was almost 50' high!
The clients undertook this home as a speculative, temporary project, intending for it to add value, to sell. However, the unexpected solution, and experience in living here, has them wanting to stay forever.
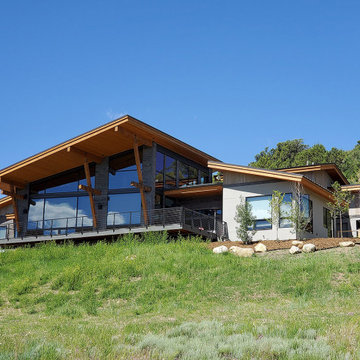
Immagine della facciata di una casa multicolore rustica con rivestimenti misti e terreno in pendenza
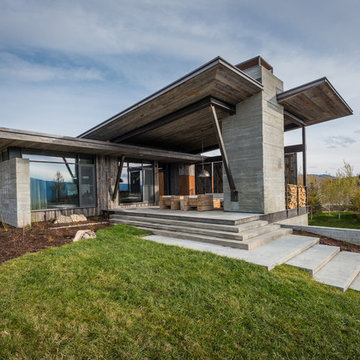
Idee per la casa con tetto a falda unica contemporaneo a un piano con rivestimento in legno e terreno in pendenza
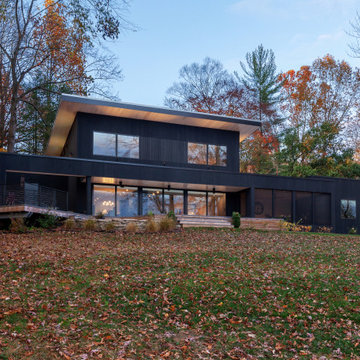
Lakeside view of major renovation project at Lake Lemon in Unionville, IN - HAUS | Architecture For Modern Lifestyles - Christopher Short - Derek Mills - WERK | Building Modern
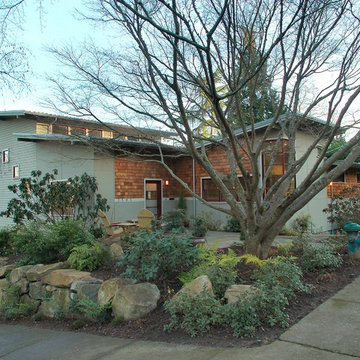
Idee per la casa con tetto a falda unica rustico a due piani con terreno in pendenza
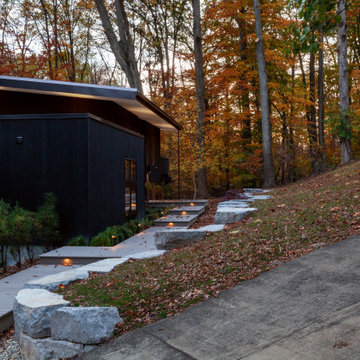
Existing 1970s cottage transformed into modern lodge - view from access drive - HLODGE - Unionville, IN - Lake Lemon - HAUS | Architecture For Modern Lifestyles (architect + photographer) - WERK | Building Modern (builder)
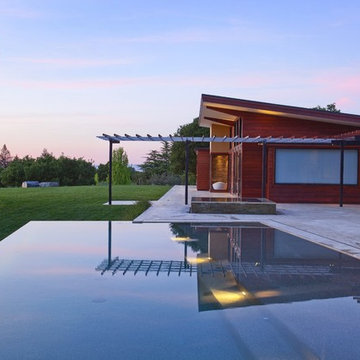
Idee per la casa con tetto a falda unica moderno con rivestimento in legno e terreno in pendenza
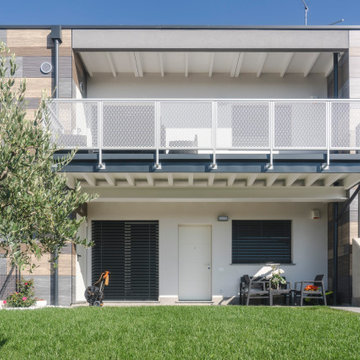
Facciata. Realizzazione dell'azienda Marlegno.
Foto di Simone Marulli
Ispirazione per la facciata di una casa scandinava a due piani di medie dimensioni con rivestimenti misti e terreno in pendenza
Ispirazione per la facciata di una casa scandinava a due piani di medie dimensioni con rivestimenti misti e terreno in pendenza
Case con tetti a falda unica con terreno in pendenza
1