Facciate di case grigie con terreno in pendenza
Filtra anche per:
Budget
Ordina per:Popolari oggi
1 - 20 di 48 foto
1 di 3
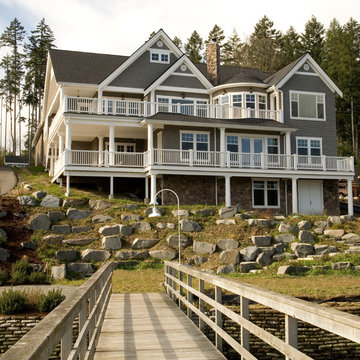
Foto della facciata di una casa grigia classica a tre piani con rivestimenti misti, tetto a capanna e terreno in pendenza
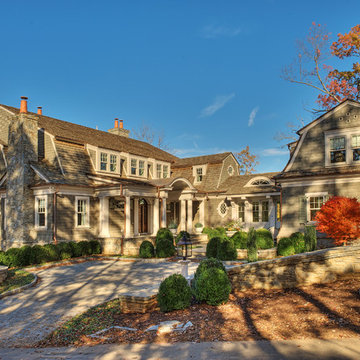
Front and rear exterior of Lake Keowee home - Shingle style home with cedar roof, cedar siding, stone work overlooking pristine lake in SC
Idee per la villa grande grigia classica a due piani con tetto a mansarda, rivestimento in legno, copertura a scandole e terreno in pendenza
Idee per la villa grande grigia classica a due piani con tetto a mansarda, rivestimento in legno, copertura a scandole e terreno in pendenza

Création &Conception : Architecte Stéphane Robinson (78640 Neauphle le Château) / Photographe Arnaud Hebert (28000 Chartres) / Réalisation : Le Drein Courgeon (28200 Marboué)

Spacecrafting Photography
Immagine della villa grande grigia stile marinaro a due piani con copertura a scandole, terreno in pendenza, rivestimento con lastre in cemento, tetto a padiglione, tetto grigio e pannelli sovrapposti
Immagine della villa grande grigia stile marinaro a due piani con copertura a scandole, terreno in pendenza, rivestimento con lastre in cemento, tetto a padiglione, tetto grigio e pannelli sovrapposti
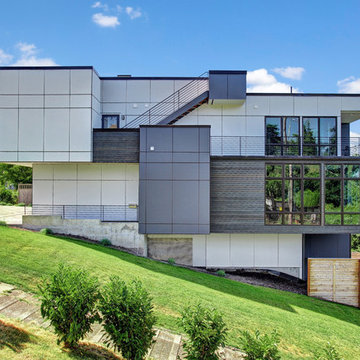
Immagine della facciata di una casa grigia contemporanea a tre piani con tetto piano e terreno in pendenza
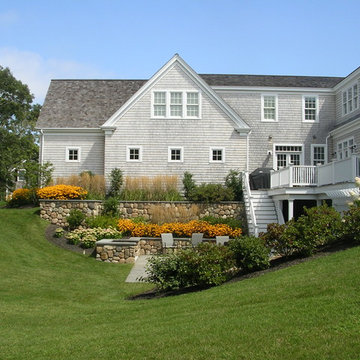
Sean Papich
Architecture by Sally Weston Associates
Idee per la facciata di una casa grigia stile marinaro con terreno in pendenza
Idee per la facciata di una casa grigia stile marinaro con terreno in pendenza
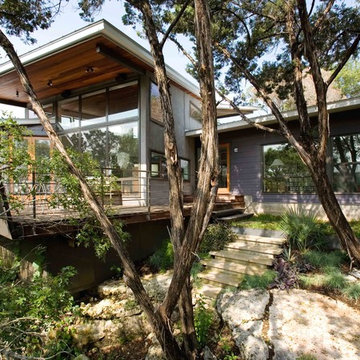
The contemporary lines of the roof and windows bring an touch of modernity to this rustic location.
Ispirazione per la villa grande grigia contemporanea a due piani con rivestimento in pietra, tetto piano e terreno in pendenza
Ispirazione per la villa grande grigia contemporanea a due piani con rivestimento in pietra, tetto piano e terreno in pendenza
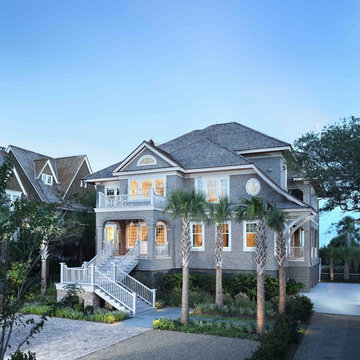
Immagine della villa grigia stile marinaro a due piani con tetto a padiglione, copertura a scandole e terreno in pendenza
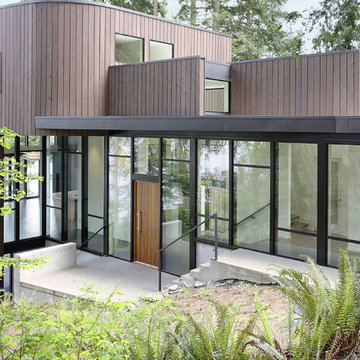
Immagine della facciata di una casa grigia moderna a due piani di medie dimensioni con rivestimento in legno e terreno in pendenza
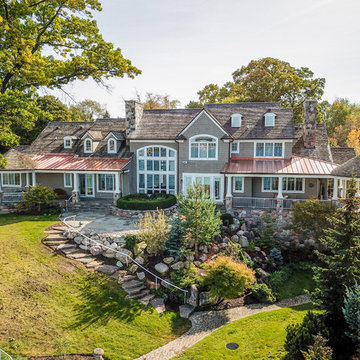
Esempio della villa grande grigia classica a tre piani con copertura a scandole e terreno in pendenza
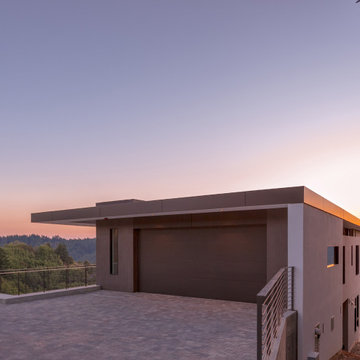
An exterior view of the house and it's natural landscape.
Ispirazione per la villa grigia moderna a due piani di medie dimensioni con rivestimento in cemento, tetto piano, tetto bianco e terreno in pendenza
Ispirazione per la villa grigia moderna a due piani di medie dimensioni con rivestimento in cemento, tetto piano, tetto bianco e terreno in pendenza
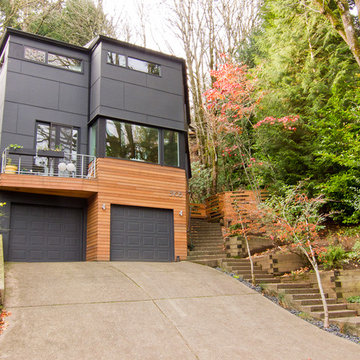
Kevin Wells, www.kevinwellsphoto.com
Esempio della facciata di una casa grigia contemporanea con terreno in pendenza
Esempio della facciata di una casa grigia contemporanea con terreno in pendenza
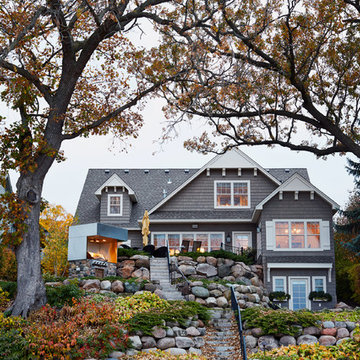
Matt Blum Photography
Ispirazione per la facciata di una casa grigia classica con terreno in pendenza
Ispirazione per la facciata di una casa grigia classica con terreno in pendenza

Esempio della villa grigia rustica a due piani con rivestimenti misti, tetto a capanna, copertura in metallo o lamiera e terreno in pendenza
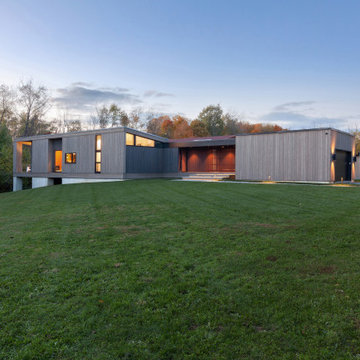
South Facade at Dusk - Architect: HAUS | Architecture For Modern Lifestyles - Builder: WERK | Building Modern - Photo: HAUS
Idee per la facciata di una casa piccola grigia moderna a un piano con rivestimento in legno, copertura in metallo o lamiera, tetto grigio, pannelli sovrapposti e terreno in pendenza
Idee per la facciata di una casa piccola grigia moderna a un piano con rivestimento in legno, copertura in metallo o lamiera, tetto grigio, pannelli sovrapposti e terreno in pendenza
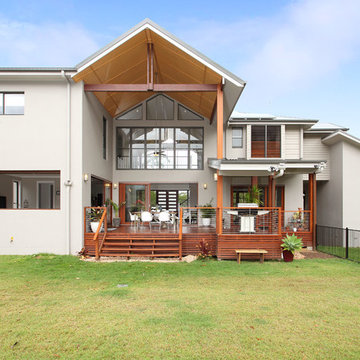
Immagine della facciata di una casa grigia contemporanea a due piani con terreno in pendenza
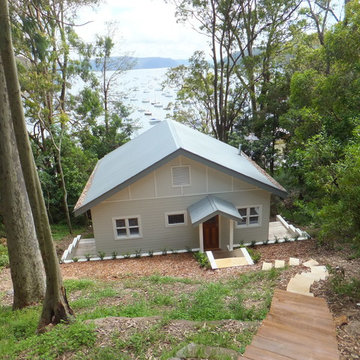
Simon Kranenburg
Idee per la facciata di una casa grigia stile marinaro con terreno in pendenza
Idee per la facciata di una casa grigia stile marinaro con terreno in pendenza
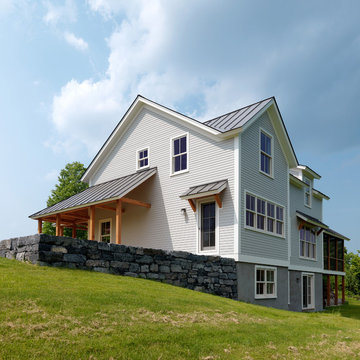
The Vermont Riverbank Farmhouse's exterior, from an alternative view, showing the walk out basement. By Elizabeth Herrmann Architecture + Design.
Photo Credit: Susan Teare
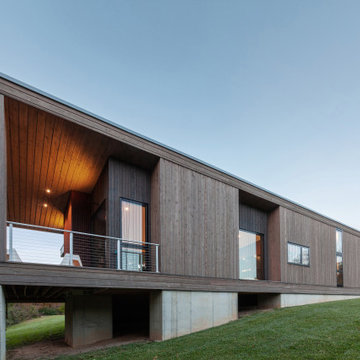
South Facade at Dusk - Architect: HAUS | Architecture For Modern Lifestyles - Builder: WERK | Building Modern - Photo: HAUS
Idee per la facciata di una casa piccola grigia moderna a un piano con rivestimento in legno, copertura in metallo o lamiera, tetto grigio e terreno in pendenza
Idee per la facciata di una casa piccola grigia moderna a un piano con rivestimento in legno, copertura in metallo o lamiera, tetto grigio e terreno in pendenza
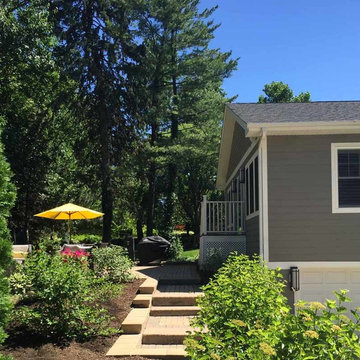
This family of 5 was quickly out-growing their 1,220sf ranch home on a beautiful corner lot. Rather than adding a 2nd floor, the decision was made to extend the existing ranch plan into the back yard, adding a new 2-car garage below the new space - for a new total of 2,520sf. With a previous addition of a 1-car garage and a small kitchen removed, a large addition was added for Master Bedroom Suite, a 4th bedroom, hall bath, and a completely remodeled living, dining and new Kitchen, open to large new Family Room. The new lower level includes the new Garage and Mudroom. The existing fireplace and chimney remain - with beautifully exposed brick. The homeowners love contemporary design, and finished the home with a gorgeous mix of color, pattern and materials.
The project was completed in 2011. Unfortunately, 2 years later, they suffered a massive house fire. The house was then rebuilt again, using the same plans and finishes as the original build, adding only a secondary laundry closet on the main level.
Facciate di case grigie con terreno in pendenza
1