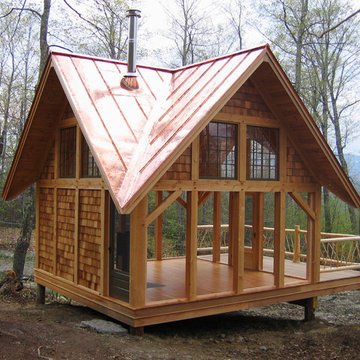Facciate di case con terreno in pendenza
Filtra anche per:
Budget
Ordina per:Popolari oggi
41 - 60 di 553 foto
1 di 2
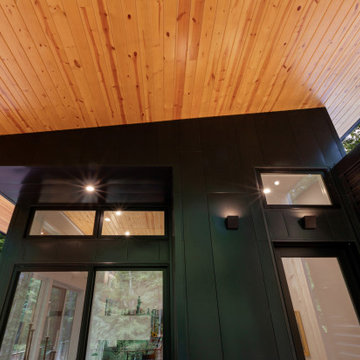
Covered Porch overlooks Pier Cove Valley - Welcome to Bridge House - Fenneville, Michigan - Lake Michigan, Saugutuck, Michigan, Douglas Michigan - HAUS | Architecture For Modern Lifestyles
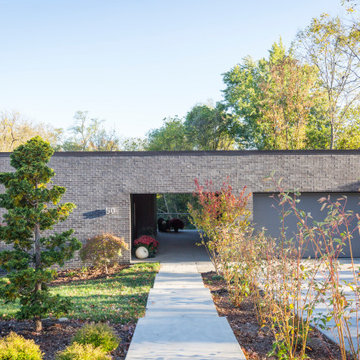
Foto della villa nera moderna a due piani con rivestimento in mattoni, tetto a farfalla e terreno in pendenza
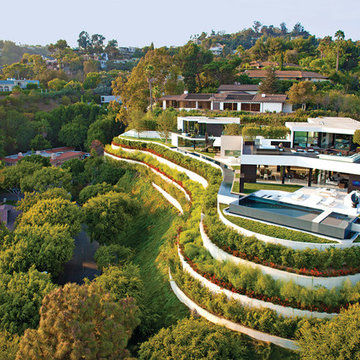
Laurel Way Beverly Hills luxury modern mansion with terraced landscaping. Photo by Art Gray Photography.
Esempio della villa ampia bianca contemporanea a tre piani con rivestimenti misti, tetto piano, tetto bianco e terreno in pendenza
Esempio della villa ampia bianca contemporanea a tre piani con rivestimenti misti, tetto piano, tetto bianco e terreno in pendenza
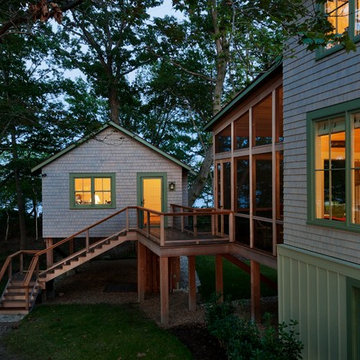
Rob Karosis
Immagine della facciata di una casa verde stile marinaro con rivestimento in legno e terreno in pendenza
Immagine della facciata di una casa verde stile marinaro con rivestimento in legno e terreno in pendenza
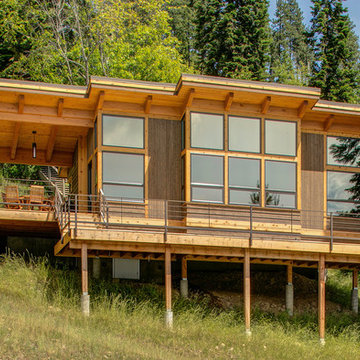
Location: Sand Point, ID. Photos by Marie-Dominique Verdier; built by Selle Valley
Idee per la facciata di una casa marrone rustica a due piani di medie dimensioni con rivestimento in legno e terreno in pendenza
Idee per la facciata di una casa marrone rustica a due piani di medie dimensioni con rivestimento in legno e terreno in pendenza
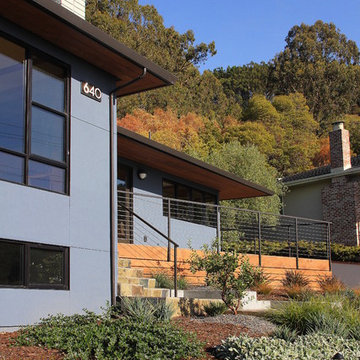
Front elevation: Existing roof eave overhangs remained, but the old plywood sheathing was replaced with 6" T&G redwood. This, with the redwood-sided deck, adds warmth and texture to the minimalist aesthetic, complimenting and echoing the hills and forest beyond.
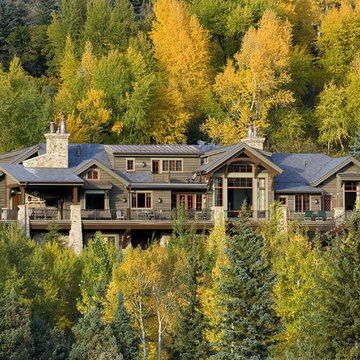
Esempio della facciata di una casa classica con rivestimento in legno e terreno in pendenza
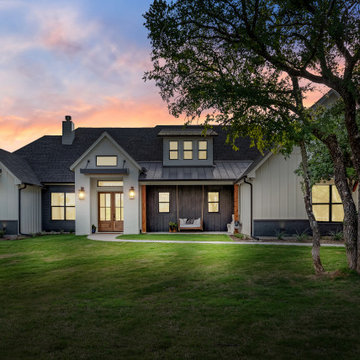
Idee per la villa bianca country a un piano di medie dimensioni con rivestimenti misti, tetto grigio, pannelli e listelle di legno e terreno in pendenza
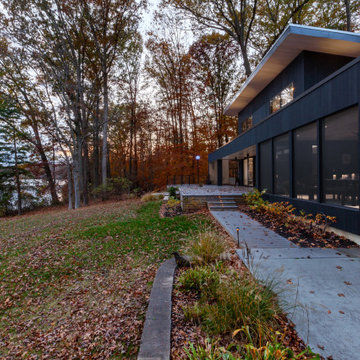
Auto court view of major renovation project at Lake Lemon in Unionville, IN - HAUS | Architecture For Modern Lifestyles - Christopher Short - Derek Mills - WERK | Building Modern
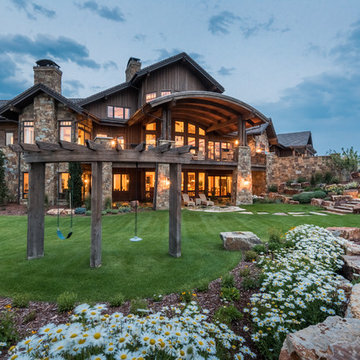
Immagine della villa marrone rustica a tre piani con rivestimenti misti, tetto a capanna e terreno in pendenza
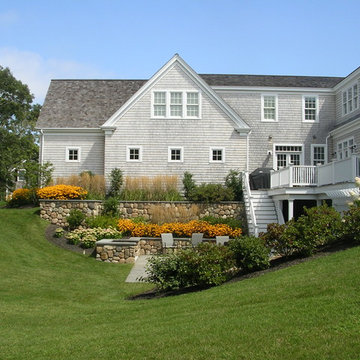
Sean Papich
Architecture by Sally Weston Associates
Idee per la facciata di una casa grigia stile marinaro con terreno in pendenza
Idee per la facciata di una casa grigia stile marinaro con terreno in pendenza
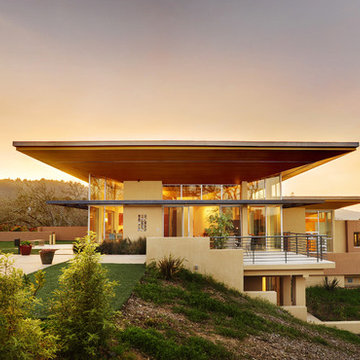
Bernard Andre Photography
Esempio della facciata di una casa moderna a un piano con rivestimento in vetro e terreno in pendenza
Esempio della facciata di una casa moderna a un piano con rivestimento in vetro e terreno in pendenza
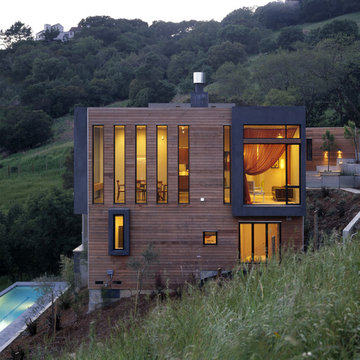
Foto della facciata di una casa moderna con rivestimento in legno e terreno in pendenza
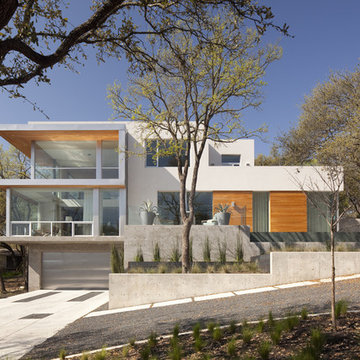
Immagine della facciata di una casa grande bianca moderna a due piani con rivestimento in legno, tetto piano e terreno in pendenza
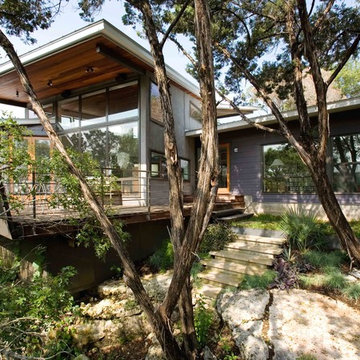
The contemporary lines of the roof and windows bring an touch of modernity to this rustic location.
Ispirazione per la villa grande grigia contemporanea a due piani con rivestimento in pietra, tetto piano e terreno in pendenza
Ispirazione per la villa grande grigia contemporanea a due piani con rivestimento in pietra, tetto piano e terreno in pendenza
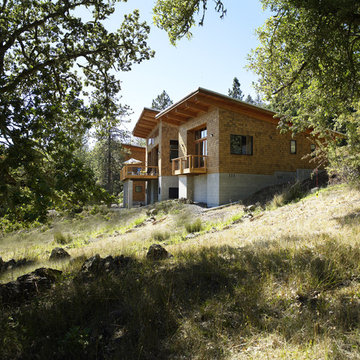
This design of the Fox Hollow Residence breaks down the scale and the conventional notion of an upscale home by separating the primary functions of the house into a series of linked pods that dance playfully along the sloped terrain. This simple gesture gives a distinct character and function to each of the three zones (utility, living, and bedroom), and the resulting smaller-scale structures reduce the environmental impact of the home on the site.
Simple shed roof forms open to the south, providing both a breathtaking view of the Willamette Valley and the optimal solar orientation for passive heating. The home is also passively cooled through use of ceiling fans, operable windows, and vents that draw cool air from the earth-bermed basement below.
The Fox Hollow Residence demonstrates that architecture can be both environmentally friendly and beautiful. The craftsmanship and richness of materials draws from a Pacific Northwest vernacular through use of natural cedar shingles, custom ironwork, and exposed salvaged timber beams. Every detail has been thoughtfully executed, from the modern steel connections to the traditional Amish wood joinery. By thinking outside of the typical residential box, this home has become a showcase of local craft, sustainability and efficient living.
This project was awarded second place in the 2007 People’s Choice Award for Residential Architecture by the A.I.A. Southwest Oregon Chapter. It was also featured in the Winter 2008-2009 issue of “Eugene Magazine”, Lane County’s Lifestyle Quarterly.
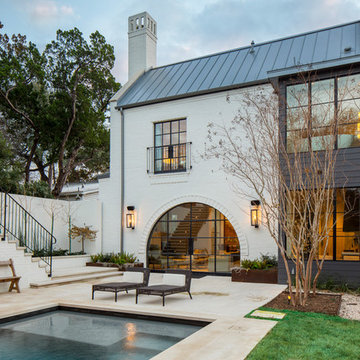
Foto della villa bianca classica a due piani con rivestimenti misti, tetto a padiglione, copertura in metallo o lamiera e terreno in pendenza
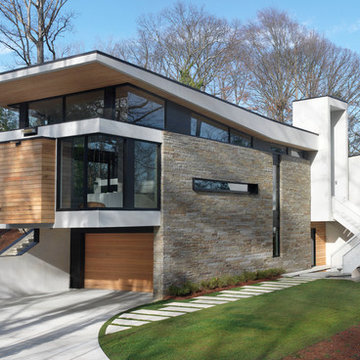
Fredrik Brauer
Ispirazione per la facciata di una casa contemporanea a due piani con rivestimento in pietra e terreno in pendenza
Ispirazione per la facciata di una casa contemporanea a due piani con rivestimento in pietra e terreno in pendenza
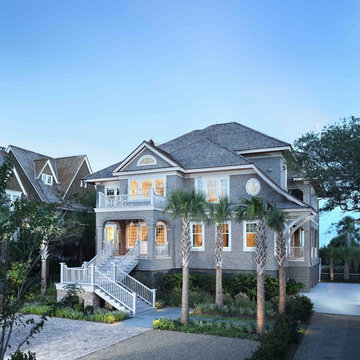
Immagine della villa grigia stile marinaro a due piani con tetto a padiglione, copertura a scandole e terreno in pendenza
Facciate di case con terreno in pendenza
3
