Facciate di case con pannelli sovrapposti e terreno in pendenza
Filtra anche per:
Budget
Ordina per:Popolari oggi
1 - 20 di 29 foto
1 di 3

Existing 1970s cottage transformed into modern lodge - view from lakeside - HLODGE - Unionville, IN - Lake Lemon - HAUS | Architecture For Modern Lifestyles (architect + photographer) - WERK | Building Modern (builder)

galina coeda
Idee per la villa grande multicolore contemporanea a due piani con rivestimento in legno, tetto piano, copertura in metallo o lamiera, tetto nero, pannelli sovrapposti, abbinamento di colori, terreno in pendenza e scale
Idee per la villa grande multicolore contemporanea a due piani con rivestimento in legno, tetto piano, copertura in metallo o lamiera, tetto nero, pannelli sovrapposti, abbinamento di colori, terreno in pendenza e scale

Spacecrafting Photography
Immagine della villa grande grigia stile marinaro a due piani con copertura a scandole, terreno in pendenza, rivestimento con lastre in cemento, tetto a padiglione, tetto grigio e pannelli sovrapposti
Immagine della villa grande grigia stile marinaro a due piani con copertura a scandole, terreno in pendenza, rivestimento con lastre in cemento, tetto a padiglione, tetto grigio e pannelli sovrapposti

Deck view of major renovation project at Lake Lemon in Unionville, IN - HAUS | Architecture For Modern Lifestyles - Christopher Short - Derek Mills - WERK | Building Modern
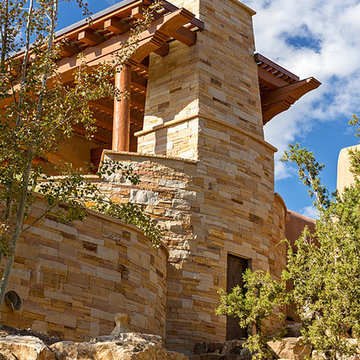
wendy mceahern
Esempio della villa ampia beige american style a due piani con rivestimento in pietra, tetto piano, copertura mista, tetto marrone, pannelli sovrapposti e terreno in pendenza
Esempio della villa ampia beige american style a due piani con rivestimento in pietra, tetto piano, copertura mista, tetto marrone, pannelli sovrapposti e terreno in pendenza
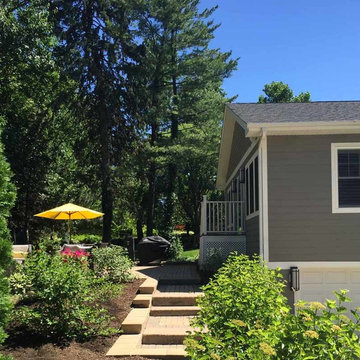
This family of 5 was quickly out-growing their 1,220sf ranch home on a beautiful corner lot. Rather than adding a 2nd floor, the decision was made to extend the existing ranch plan into the back yard, adding a new 2-car garage below the new space - for a new total of 2,520sf. With a previous addition of a 1-car garage and a small kitchen removed, a large addition was added for Master Bedroom Suite, a 4th bedroom, hall bath, and a completely remodeled living, dining and new Kitchen, open to large new Family Room. The new lower level includes the new Garage and Mudroom. The existing fireplace and chimney remain - with beautifully exposed brick. The homeowners love contemporary design, and finished the home with a gorgeous mix of color, pattern and materials.
The project was completed in 2011. Unfortunately, 2 years later, they suffered a massive house fire. The house was then rebuilt again, using the same plans and finishes as the original build, adding only a secondary laundry closet on the main level.
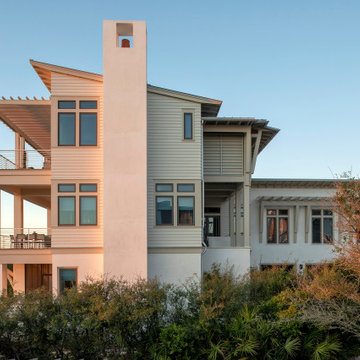
Idee per la facciata di una casa ampia beige stile marinaro a tre piani con rivestimenti misti, copertura in metallo o lamiera, tetto grigio, pannelli sovrapposti e terreno in pendenza
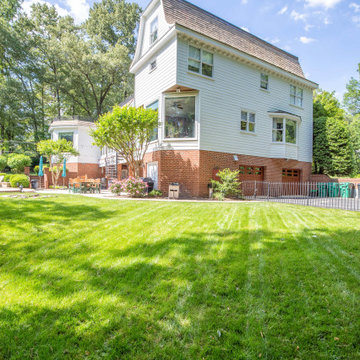
A true one of a kind gem in Richmonds West End. We were hired for this intricate project to highlight the magnificent architectural charm and design features/layers.
A multi-dimensional home that only vibrant colors could bring out its stunning details. We're so grateful our team of experienced craftsmen were hired to perform such a transformation.
You can see in these before photos that much of the architectural details are lost in the original white paint.
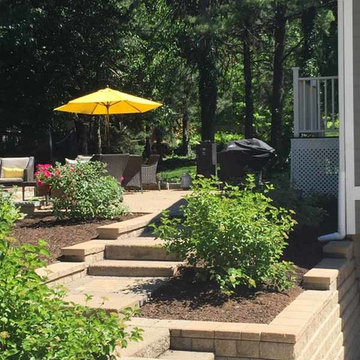
This family of 5 was quickly out-growing their 1,220sf ranch home on a beautiful corner lot. Rather than adding a 2nd floor, the decision was made to extend the existing ranch plan into the back yard, adding a new 2-car garage below the new space - for a new total of 2,520sf. With a previous addition of a 1-car garage and a small kitchen removed, a large addition was added for Master Bedroom Suite, a 4th bedroom, hall bath, and a completely remodeled living, dining and new Kitchen, open to large new Family Room. The new lower level includes the new Garage and Mudroom. The existing fireplace and chimney remain - with beautifully exposed brick. The homeowners love contemporary design, and finished the home with a gorgeous mix of color, pattern and materials.
The project was completed in 2011. Unfortunately, 2 years later, they suffered a massive house fire. The house was then rebuilt again, using the same plans and finishes as the original build, adding only a secondary laundry closet on the main level.
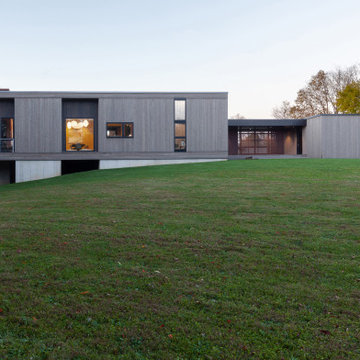
South Facade at Sunset - Architect: HAUS | Architecture For Modern Lifestyles - Builder: WERK | Building Modern - Photo: HAUS
Foto della facciata di una casa piccola grigia moderna a un piano con rivestimento in legno, copertura in metallo o lamiera, tetto grigio, pannelli sovrapposti e terreno in pendenza
Foto della facciata di una casa piccola grigia moderna a un piano con rivestimento in legno, copertura in metallo o lamiera, tetto grigio, pannelli sovrapposti e terreno in pendenza
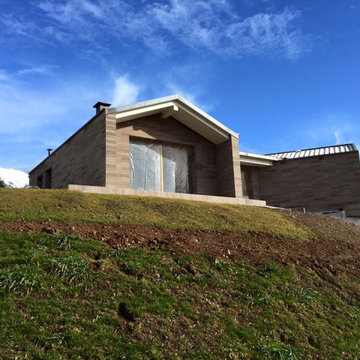
Foto della villa moderna a un piano di medie dimensioni con rivestimento in pietra, copertura in metallo o lamiera, tetto grigio, pannelli sovrapposti e terreno in pendenza
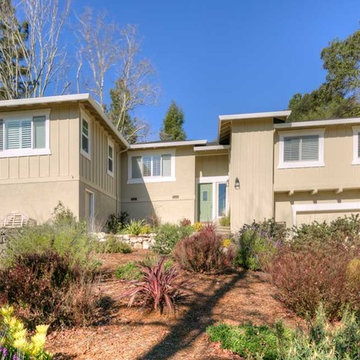
We created an elevator shaft from the garage to the upper-level unit, giving their parents easy access to a new primary suite, incorporating universal design features that promoted safety and comfort.
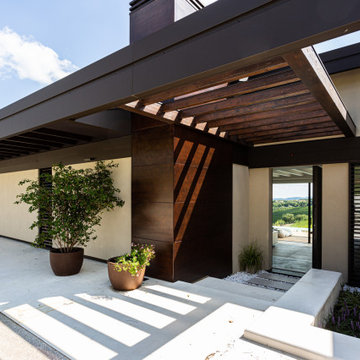
Foto della villa beige contemporanea a un piano di medie dimensioni con rivestimenti misti, tetto a capanna, copertura in metallo o lamiera, tetto grigio, pannelli sovrapposti e terreno in pendenza
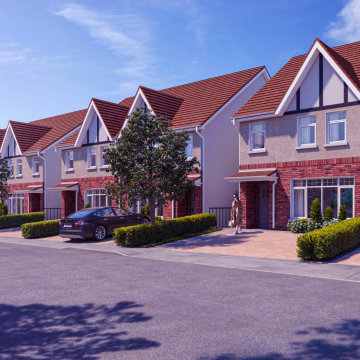
Villette di pregio unifamiliari con giardini frontali e sul retro.
Immagine della villa grande bianca contemporanea a tre piani con rivestimenti misti, copertura in tegole, tetto marrone, pannelli sovrapposti e terreno in pendenza
Immagine della villa grande bianca contemporanea a tre piani con rivestimenti misti, copertura in tegole, tetto marrone, pannelli sovrapposti e terreno in pendenza
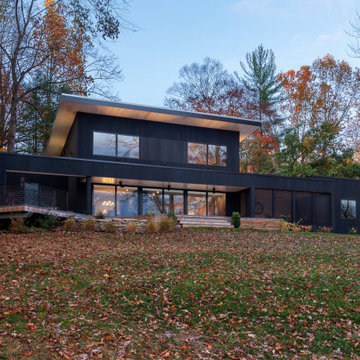
Existing 1970s cottage transformed into modern lodge - view from lakeside - HLODGE - Unionville, IN - Lake Lemon - HAUS | Architecture For Modern Lifestyles (architect + photographer) - WERK | Building Modern (builder)
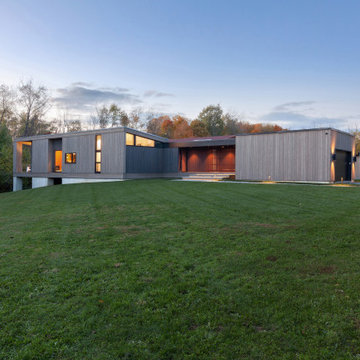
South Facade at Dusk - Architect: HAUS | Architecture For Modern Lifestyles - Builder: WERK | Building Modern - Photo: HAUS
Idee per la facciata di una casa piccola grigia moderna a un piano con rivestimento in legno, copertura in metallo o lamiera, tetto grigio, pannelli sovrapposti e terreno in pendenza
Idee per la facciata di una casa piccola grigia moderna a un piano con rivestimento in legno, copertura in metallo o lamiera, tetto grigio, pannelli sovrapposti e terreno in pendenza
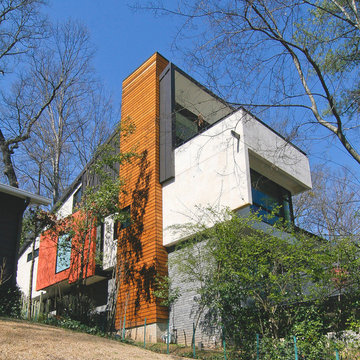
Idee per la villa grande multicolore contemporanea a due piani con rivestimento in metallo, tetto piano, copertura in metallo o lamiera, tetto marrone, pannelli sovrapposti e terreno in pendenza
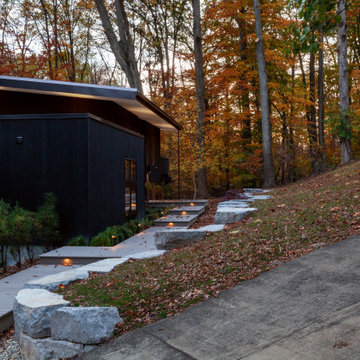
Existing 1970s cottage transformed into modern lodge - view from access drive - HLODGE - Unionville, IN - Lake Lemon - HAUS | Architecture For Modern Lifestyles (architect + photographer) - WERK | Building Modern (builder)
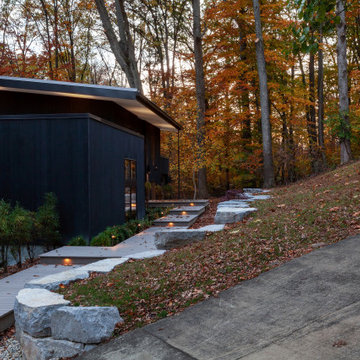
Existing 1970s cottage transformed into modern lodge - view from access drive - HLODGE - Unionville, IN - Lake Lemon - HAUS | Architecture For Modern Lifestyles (architect + photographer) - WERK | Building Modern (builder)
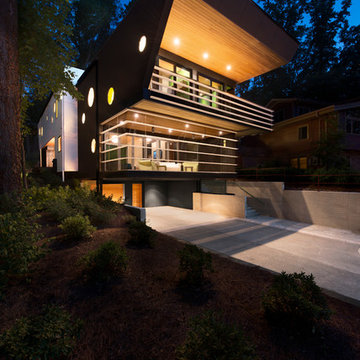
galina coeda
Foto della villa grande multicolore contemporanea a due piani con rivestimento in legno, tetto piano, copertura in metallo o lamiera, tetto nero, pannelli sovrapposti, abbinamento di colori, terreno in pendenza e scale
Foto della villa grande multicolore contemporanea a due piani con rivestimento in legno, tetto piano, copertura in metallo o lamiera, tetto nero, pannelli sovrapposti, abbinamento di colori, terreno in pendenza e scale
Facciate di case con pannelli sovrapposti e terreno in pendenza
1