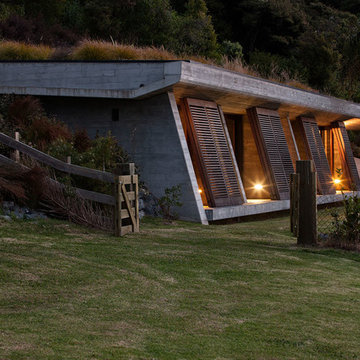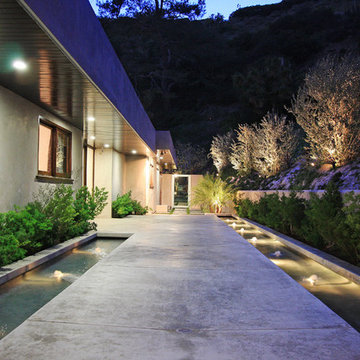Facciate di case nere con terreno in pendenza
Filtra anche per:
Budget
Ordina per:Popolari oggi
1 - 20 di 66 foto
1 di 3

Idee per la facciata di una casa grande marrone rustica a due piani con rivestimenti misti, tetto a capanna e terreno in pendenza

Existing 1970s cottage transformed into modern lodge - view from lakeside - HLODGE - Unionville, IN - Lake Lemon - HAUS | Architecture For Modern Lifestyles (architect + photographer) - WERK | Building Modern (builder)

galina coeda
Idee per la villa grande multicolore contemporanea a due piani con rivestimento in legno, tetto piano, copertura in metallo o lamiera, tetto nero, pannelli sovrapposti, abbinamento di colori, terreno in pendenza e scale
Idee per la villa grande multicolore contemporanea a due piani con rivestimento in legno, tetto piano, copertura in metallo o lamiera, tetto nero, pannelli sovrapposti, abbinamento di colori, terreno in pendenza e scale

Frontier Group; This low impact design includes a very small footprint (500 s.f.) that required minimal grading, preserving most of the vegetation and hardwood tress on the site. The home lives up to its name, blending softly into the hillside by use of curves, native stone, cedar shingles, and native landscaping. Outdoor rooms were created with covered porches and a terrace area carved out of the hillside. Inside, a loft-like interior includes clean, modern lines and ample windows to make the space uncluttered and spacious.

This is the modern, industrial side of the home. The floor-to-ceiling steel windows and spiral staircase bring a contemporary aesthetic to the house. The 19' Kolbe windows capture sweeping views of Mt. Rainier, the Space Needle and Puget Sound.
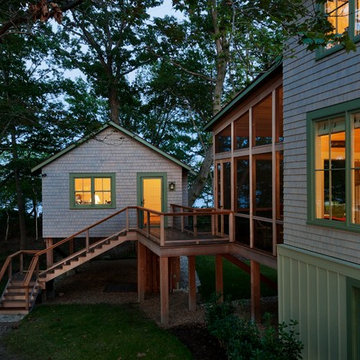
Rob Karosis
Immagine della facciata di una casa verde stile marinaro con rivestimento in legno e terreno in pendenza
Immagine della facciata di una casa verde stile marinaro con rivestimento in legno e terreno in pendenza
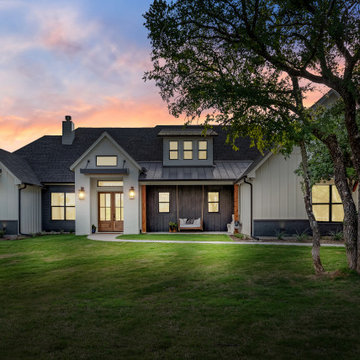
Idee per la villa bianca country a un piano di medie dimensioni con rivestimenti misti, tetto grigio, pannelli e listelle di legno e terreno in pendenza
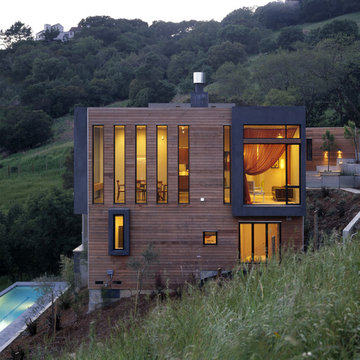
Foto della facciata di una casa moderna con rivestimento in legno e terreno in pendenza
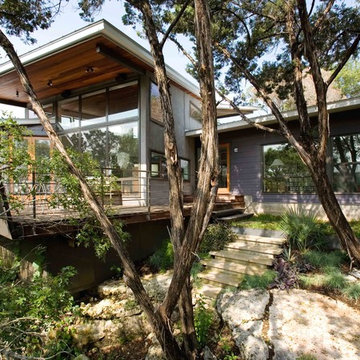
The contemporary lines of the roof and windows bring an touch of modernity to this rustic location.
Ispirazione per la villa grande grigia contemporanea a due piani con rivestimento in pietra, tetto piano e terreno in pendenza
Ispirazione per la villa grande grigia contemporanea a due piani con rivestimento in pietra, tetto piano e terreno in pendenza

This custom hillside home takes advantage of the terrain in order to provide sweeping views of the local Silver Lake neighborhood. A stepped sectional design provides balconies and outdoor space at every level.
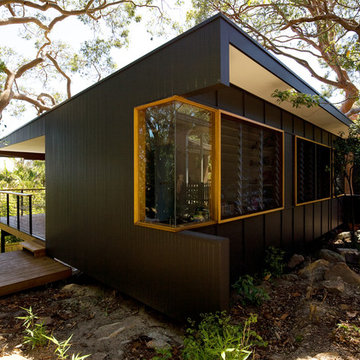
Simon Whitbread
Esempio della facciata di una casa nera contemporanea a un piano con terreno in pendenza
Esempio della facciata di una casa nera contemporanea a un piano con terreno in pendenza

SeARCH and CMA collaborated to create Villa Vals, a holiday retreat dug in to the alpine slopes of Vals in Switzerland, a town of 1,000 made notable by Peter Zumthor’s nearby Therme Vals spa.
For more info visit http://www.search.nl/
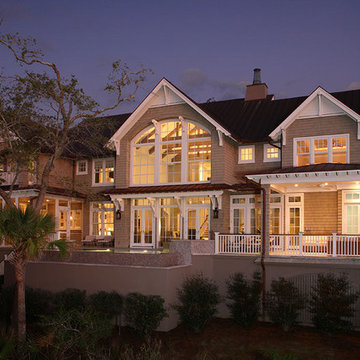
Idee per la facciata di una casa classica a due piani con rivestimento in legno e terreno in pendenza
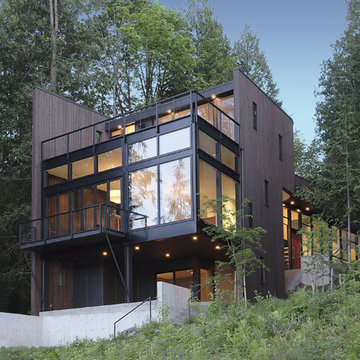
Ispirazione per la facciata di una casa marrone moderna a tre piani di medie dimensioni con rivestimento in legno e terreno in pendenza

Deck view of major renovation project at Lake Lemon in Unionville, IN - HAUS | Architecture For Modern Lifestyles - Christopher Short - Derek Mills - WERK | Building Modern
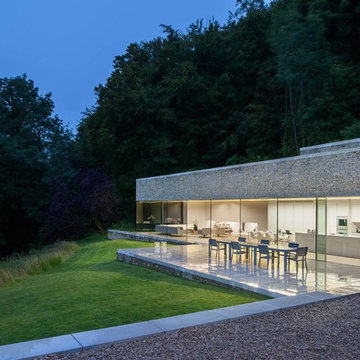
Hufton & Crow
Immagine della facciata di una casa beige moderna a un piano con rivestimento in pietra e terreno in pendenza
Immagine della facciata di una casa beige moderna a un piano con rivestimento in pietra e terreno in pendenza
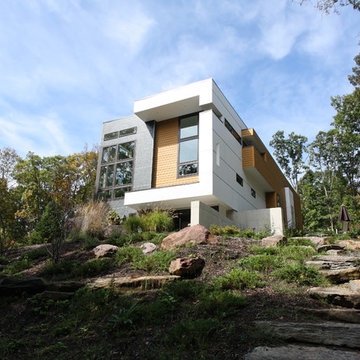
Esempio della facciata di una casa contemporanea con rivestimento in legno e terreno in pendenza
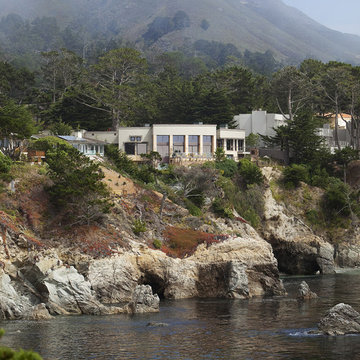
View of home from the ocean. Photography: Matthew Millman
Esempio della facciata di una casa contemporanea a due piani con terreno in pendenza
Esempio della facciata di una casa contemporanea a due piani con terreno in pendenza
Facciate di case nere con terreno in pendenza
1
