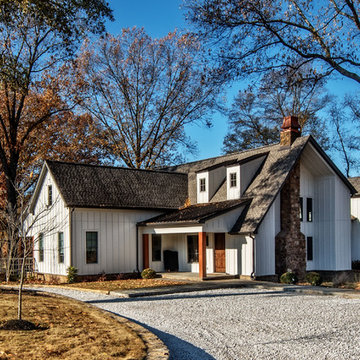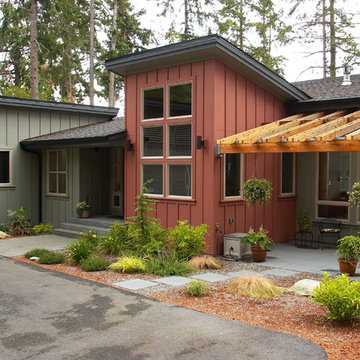Facciate di case con abbinamento di colori e terreno in pendenza
Filtra anche per:
Budget
Ordina per:Popolari oggi
1 - 20 di 2.344 foto
1 di 3

Our goal on this project was to create a live-able and open feeling space in a 690 square foot modern farmhouse. We planned for an open feeling space by installing tall windows and doors, utilizing pocket doors and building a vaulted ceiling. An efficient layout with hidden kitchen appliances and a concealed laundry space, built in tv and work desk, carefully selected furniture pieces and a bright and white colour palette combine to make this tiny house feel like a home. We achieved our goal of building a functionally beautiful space where we comfortably host a few friends and spend time together as a family.
John McManus

The front of the house features an open porch, a common feature in the neighborhood. Stairs leading up to it are tucked behind one of a pair of brick walls. The brick was installed with raked (recessed) horizontal joints which soften the overall scale of the walls. The clerestory windows topping the taller of the brick walls bring light into the foyer and a large closet without sacrificing privacy. The living room windows feature a slight tint which provides a greater sense of privacy during the day without having to draw the drapes. An overhang lined on its underside in stained cedar leads to the entry door which again is hidden by one of the brick walls.

Ispirazione per la villa bianca country a un piano di medie dimensioni con rivestimenti misti, copertura mista, tetto grigio, pannelli e listelle di legno e abbinamento di colori

The Springvale with the Majura Facade a stunning display home you will adore visiting, for the inspiring and entertaining styling.
Ispirazione per la villa grande bianca moderna a un piano con rivestimento in cemento, copertura in metallo o lamiera, tetto a padiglione e abbinamento di colori
Ispirazione per la villa grande bianca moderna a un piano con rivestimento in cemento, copertura in metallo o lamiera, tetto a padiglione e abbinamento di colori

Idee per la facciata di una casa grande marrone rustica a due piani con rivestimenti misti, tetto a capanna e terreno in pendenza
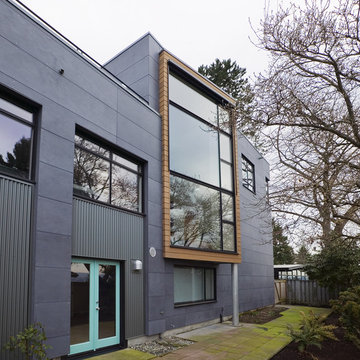
photo credit: Art Grice
Immagine della facciata di una casa industriale con rivestimento in metallo e abbinamento di colori
Immagine della facciata di una casa industriale con rivestimento in metallo e abbinamento di colori
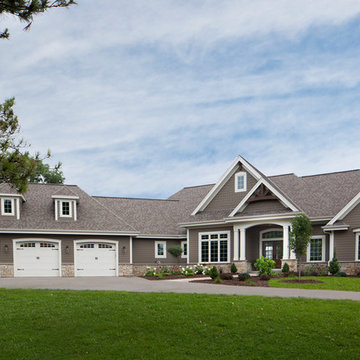
The large angled garage, double entry door, bay window and arches are the welcoming visuals to this exposed ranch. Exterior thin veneer stone, the James Hardie Timberbark siding and the Weather Wood shingles accented by the medium bronze metal roof and white trim windows are an eye appealing color combination. Impressive double transom entry door with overhead timbers and side by side double pillars.
(Ryan Hainey)
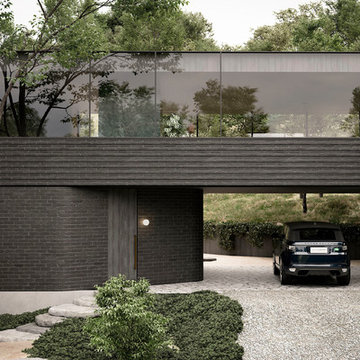
Esempio della villa nera contemporanea a due piani di medie dimensioni con rivestimento in mattoni, tetto piano e abbinamento di colori
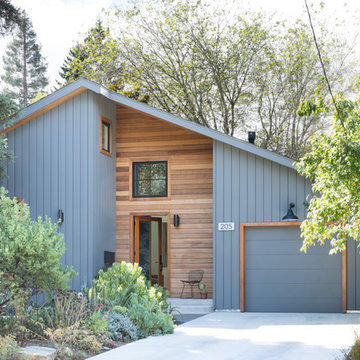
Foto della villa multicolore moderna con rivestimenti misti e abbinamento di colori
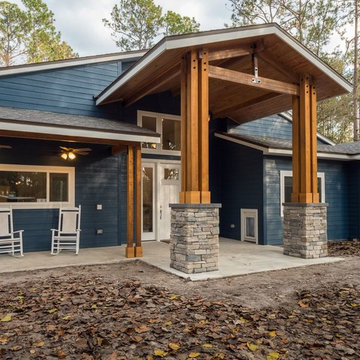
Ispirazione per la villa blu american style a un piano di medie dimensioni con rivestimenti misti, tetto a capanna, copertura a scandole e abbinamento di colori
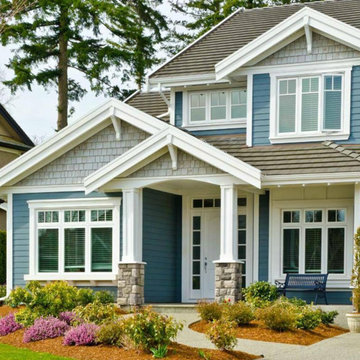
Immagine della villa blu american style a due piani di medie dimensioni con rivestimento in legno, tetto a capanna, copertura a scandole e abbinamento di colori
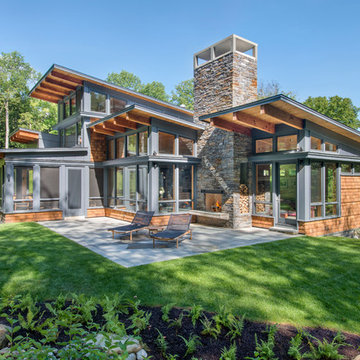
This house is discreetly tucked into its wooded site in the Mad River Valley near the Sugarbush Resort in Vermont. The soaring roof lines complement the slope of the land and open up views though large windows to a meadow planted with native wildflowers. The house was built with natural materials of cedar shingles, fir beams and native stone walls. These materials are complemented with innovative touches including concrete floors, composite exterior wall panels and exposed steel beams. The home is passively heated by the sun, aided by triple pane windows and super-insulated walls.
Photo by: Nat Rea Photography
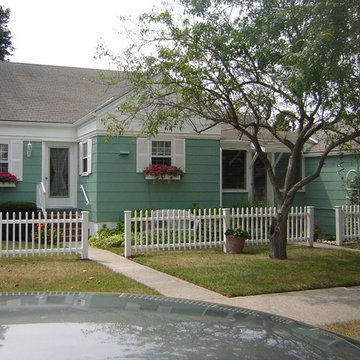
Asbestos exterior of an old rancher house painted in a green and white color combination - project in Cape May, NJ. More at AkPaintingAndPowerwashing.com
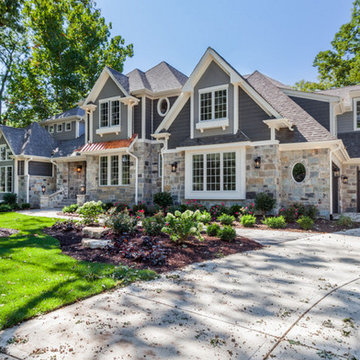
Using mixed materials creates a visually appealing elevation to this expansive home.
Foto della villa grande bianca classica a due piani con rivestimento con lastre in cemento, tetto a padiglione, copertura a scandole e abbinamento di colori
Foto della villa grande bianca classica a due piani con rivestimento con lastre in cemento, tetto a padiglione, copertura a scandole e abbinamento di colori
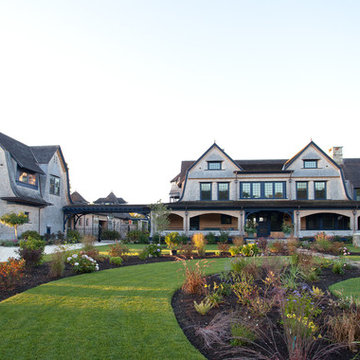
Front facade - Stephen Sullivan Inc.
Immagine della villa ampia beige country a tre piani con rivestimento in legno, tetto a mansarda, copertura a scandole e abbinamento di colori
Immagine della villa ampia beige country a tre piani con rivestimento in legno, tetto a mansarda, copertura a scandole e abbinamento di colori
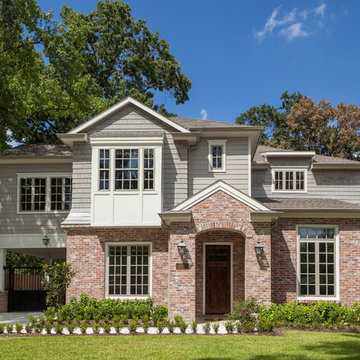
Benjamin Hill Photography
Ispirazione per la facciata di una casa classica con rivestimenti misti e abbinamento di colori
Ispirazione per la facciata di una casa classica con rivestimenti misti e abbinamento di colori
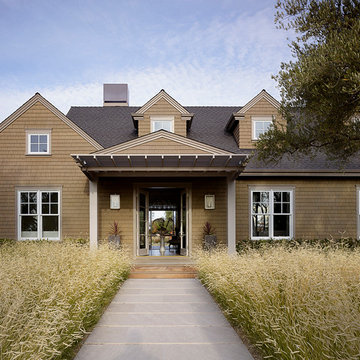
Matthew Millman
Foto della facciata di una casa grande marrone classica a due piani con rivestimento in legno, tetto a capanna e abbinamento di colori
Foto della facciata di una casa grande marrone classica a due piani con rivestimento in legno, tetto a capanna e abbinamento di colori
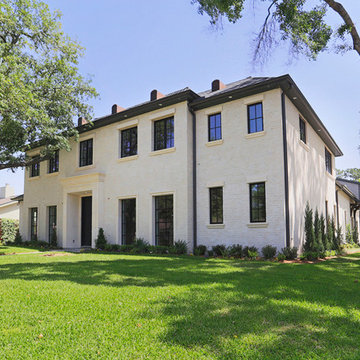
www.tkimages.com
Esempio della villa ampia bianca classica a due piani con rivestimento in mattoni, tetto a padiglione e abbinamento di colori
Esempio della villa ampia bianca classica a due piani con rivestimento in mattoni, tetto a padiglione e abbinamento di colori
Facciate di case con abbinamento di colori e terreno in pendenza
1
