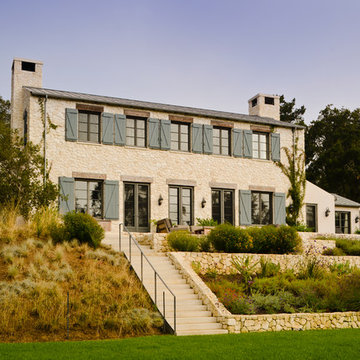Facciate di case con rivestimento in pietra e terreno in pendenza
Filtra anche per:
Budget
Ordina per:Popolari oggi
1 - 20 di 38 foto
1 di 3

Frontier Group; This low impact design includes a very small footprint (500 s.f.) that required minimal grading, preserving most of the vegetation and hardwood tress on the site. The home lives up to its name, blending softly into the hillside by use of curves, native stone, cedar shingles, and native landscaping. Outdoor rooms were created with covered porches and a terrace area carved out of the hillside. Inside, a loft-like interior includes clean, modern lines and ample windows to make the space uncluttered and spacious.
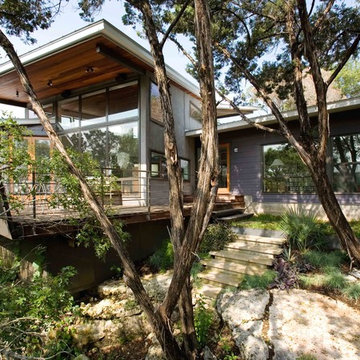
The contemporary lines of the roof and windows bring an touch of modernity to this rustic location.
Ispirazione per la villa grande grigia contemporanea a due piani con rivestimento in pietra, tetto piano e terreno in pendenza
Ispirazione per la villa grande grigia contemporanea a due piani con rivestimento in pietra, tetto piano e terreno in pendenza
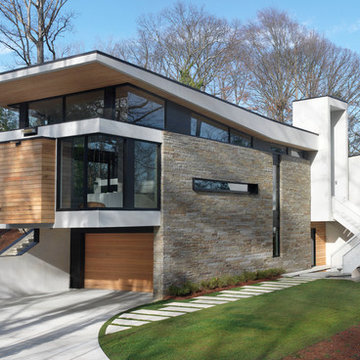
Fredrik Brauer
Ispirazione per la facciata di una casa contemporanea a due piani con rivestimento in pietra e terreno in pendenza
Ispirazione per la facciata di una casa contemporanea a due piani con rivestimento in pietra e terreno in pendenza
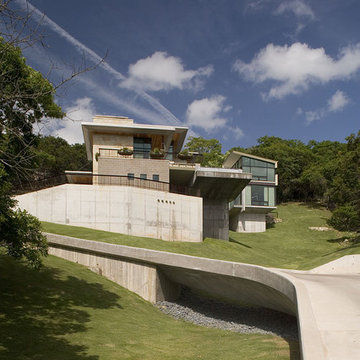
Esempio della facciata di una casa grande contemporanea a tre piani con rivestimento in pietra e terreno in pendenza
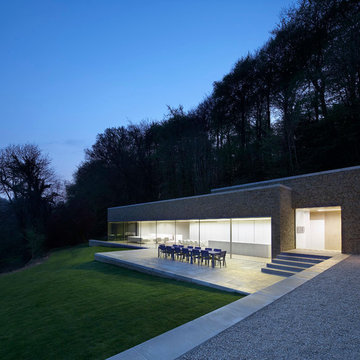
IQ Glass UK
Foto della facciata di una casa beige moderna a un piano con rivestimento in pietra e terreno in pendenza
Foto della facciata di una casa beige moderna a un piano con rivestimento in pietra e terreno in pendenza
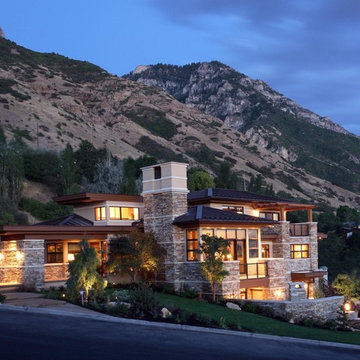
Idee per la facciata di una casa contemporanea con rivestimento in pietra e terreno in pendenza
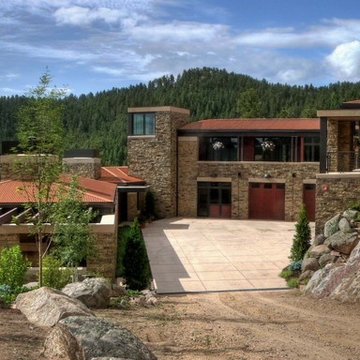
stone house on a steep hillside west of Boulder, Colorado
Oklahoma brown veneer stone with New Mexico buff sandstone lintels and trim, weathering steel corrugated roof
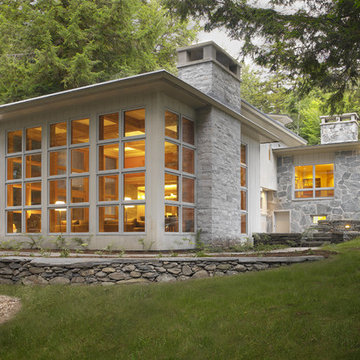
Photography by Carolyn Bates
Immagine della facciata di una casa contemporanea a un piano con rivestimento in pietra e terreno in pendenza
Immagine della facciata di una casa contemporanea a un piano con rivestimento in pietra e terreno in pendenza

SeARCH and CMA collaborated to create Villa Vals, a holiday retreat dug in to the alpine slopes of Vals in Switzerland, a town of 1,000 made notable by Peter Zumthor’s nearby Therme Vals spa.
For more info visit http://www.search.nl/
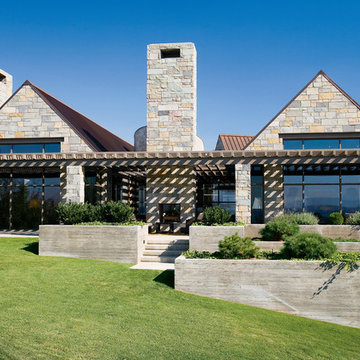
Immagine della facciata di una casa contemporanea con rivestimento in pietra e terreno in pendenza
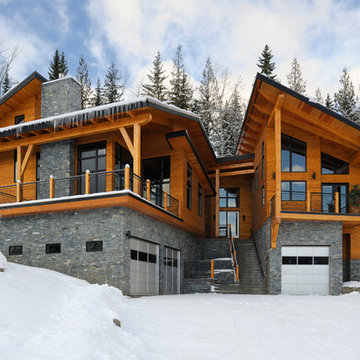
This amazing home was built on Alpine Trails, in Fernie, British Columbia and features modern efficiencies and a hybrid timber frame. The house was split into 2 distinct dwellings: The primary house featuring an attached 2-car garage, 3-bedrooms and open living spaces. The Secondary Suite also has an attached single car garage, a private entrance and an additional 2 bedrooms. The wood siding and soffits are complemented by beautiful timber detailing throughout the interior and exterior of the home.
Contractor: Elk River Mountain Homes
Photographer: Brian Pollock
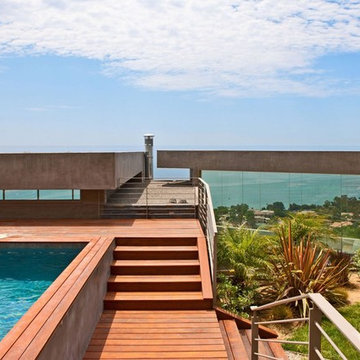
Bridge House is a contemporary modern home composed of three pods stretching across a Malibu hillside. Each pod is connected by bridges that carry you throughout the home exploring the elements of nature and a consistent view of the Malibu ocean.
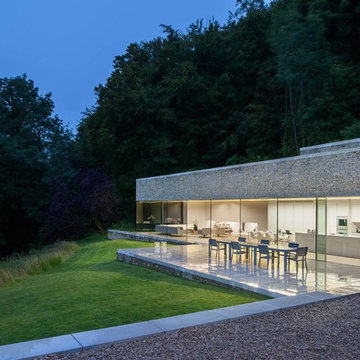
Hufton & Crow
Immagine della facciata di una casa beige moderna a un piano con rivestimento in pietra e terreno in pendenza
Immagine della facciata di una casa beige moderna a un piano con rivestimento in pietra e terreno in pendenza
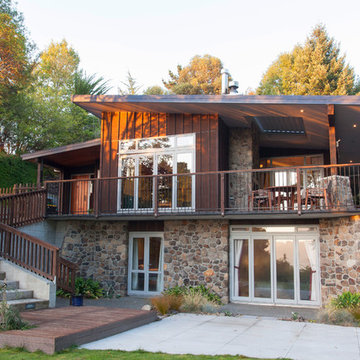
Allandale House by Bob Burnett, Bob Burnett Architecture
Winner: 2013 ADNZ Resene Architectural Design Awards
Category: Residential New Home between 150sqm and 300 sqm
Judges' comments: The judges were impressed by the planning and
cross section of this house which work excellently and address
issues of the slope across the site. The designer has used a rich
palette of materials to make a warm and engaging home.
About Allandale House
Allandale House has been integrated into a hill-site and is
surrounded by native bush capturing views looking down to
Lyttelton harbour to the north east.
An environmental design ethos was a high priority and so
environmentally sourced materials and recycled finishing timber
have been used extensively in the house and joinery is solid timber
rather than MDF.
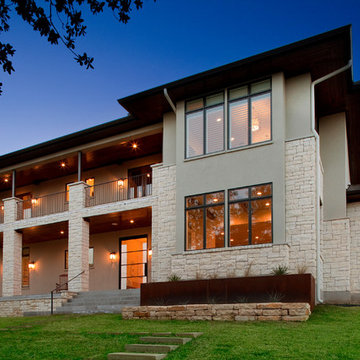
Tre Dunham
Idee per la facciata di una casa contemporanea con rivestimento in pietra e terreno in pendenza
Idee per la facciata di una casa contemporanea con rivestimento in pietra e terreno in pendenza
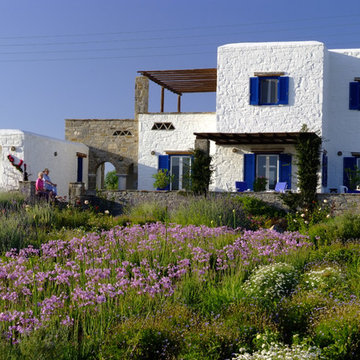
Esempio della facciata di una casa mediterranea a due piani di medie dimensioni con rivestimento in pietra e terreno in pendenza
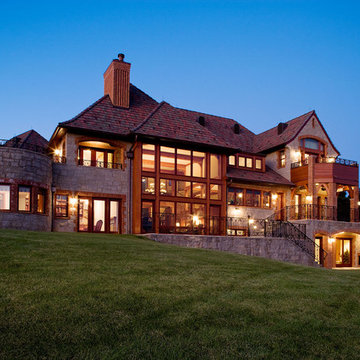
photo by Kevin Eilbeck
Esempio della facciata di una casa classica a tre piani con rivestimento in pietra e terreno in pendenza
Esempio della facciata di una casa classica a tre piani con rivestimento in pietra e terreno in pendenza
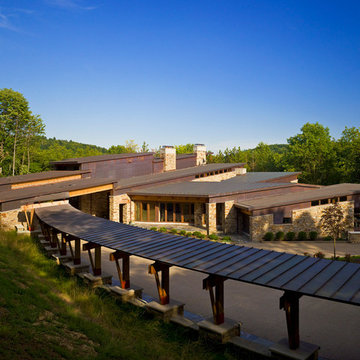
Desmone Architects
Ispirazione per la facciata di una casa contemporanea con rivestimento in pietra e terreno in pendenza
Ispirazione per la facciata di una casa contemporanea con rivestimento in pietra e terreno in pendenza
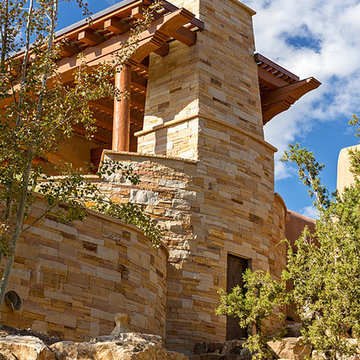
wendy mceahern
Esempio della villa ampia beige american style a due piani con rivestimento in pietra, tetto piano, copertura mista, tetto marrone, pannelli sovrapposti e terreno in pendenza
Esempio della villa ampia beige american style a due piani con rivestimento in pietra, tetto piano, copertura mista, tetto marrone, pannelli sovrapposti e terreno in pendenza
Facciate di case con rivestimento in pietra e terreno in pendenza
1
