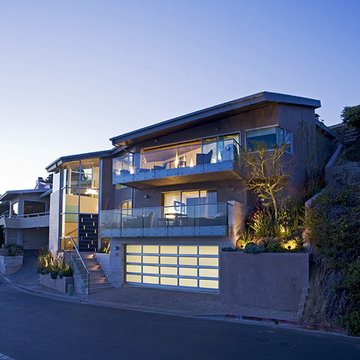Facciate di case con terreno in pendenza
Filtra anche per:
Budget
Ordina per:Popolari oggi
81 - 100 di 553 foto
1 di 2
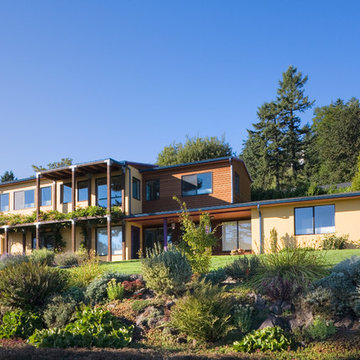
Idee per la facciata di una casa contemporanea con terreno in pendenza
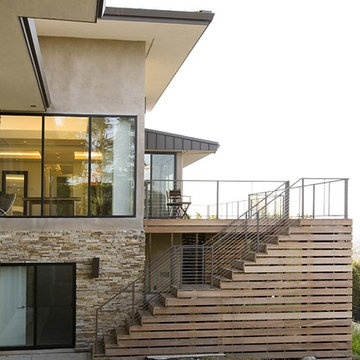
Esempio della facciata di una casa contemporanea con rivestimenti misti e terreno in pendenza
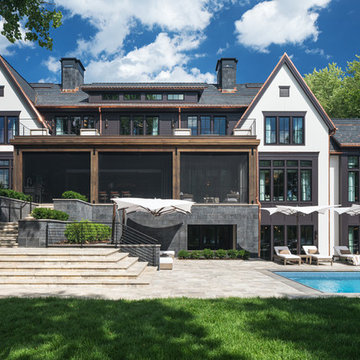
This opulent masterpiece features ORIJIN STONE’s premium Percheron™ Travertine, custom Friesian™ Limestone, as well as our custom Ferris™ Limestone throughout it’s grand exterior. Impressive natural stone details include the custom designed front entrance to the stone walls surrounding the estate, the veneer stone, pool paving, custom stone steps and more.
Shown here: Percheron™ Travertine Paving, Ferris™ Limestone Pool Paving, custom Friesian™ Limestone Veneer on house and walls.
HENDEL Homes
Eskuche Design Group
Yardscapes, Inc.
Stonwerk
Landmark Photography & Design
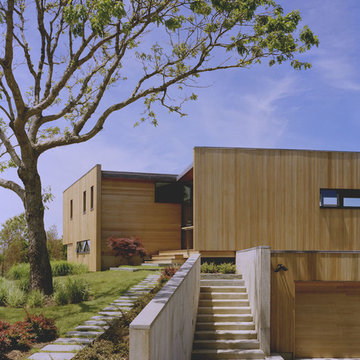
Perched on a bluff overlooking Block Island Sound, the property is a flag lot at the edge of a new subdivision, bordered on three sides by water, wetlands, and woods. The client asked us to design a house with a minimal impact on the pristine landscape, maximum exposure to the views and all the amenities of a year round vacation home.
The basic requirements of each space were considered integrally with the effects of sunlight, breezes and views. The house was conceived as a lens, continually framing and magnifying the subtle changes in the surrounding environment.
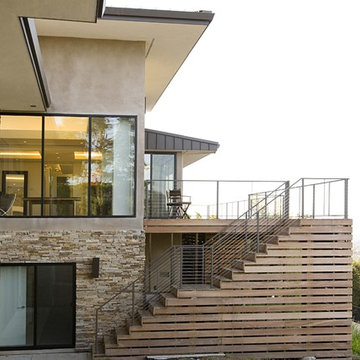
Ispirazione per la facciata di una casa contemporanea a due piani con terreno in pendenza
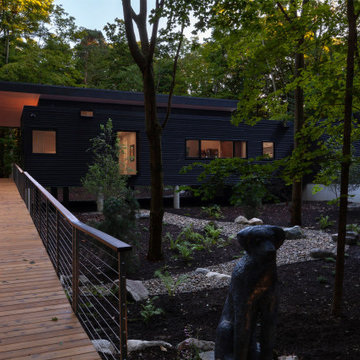
Entry Bridge overlooks Pier Cove Valley - Welcome to Bridge House - Fenneville, Michigan - Lake Michigan, Saugutuck, Michigan, Douglas Michigan - HAUS | Architecture For Modern Lifestyles
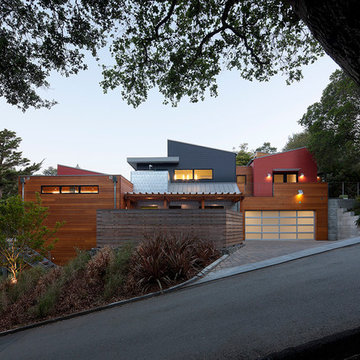
Photographed By Misha Bruk
Foto della facciata di una casa contemporanea con rivestimento in legno e terreno in pendenza
Foto della facciata di una casa contemporanea con rivestimento in legno e terreno in pendenza
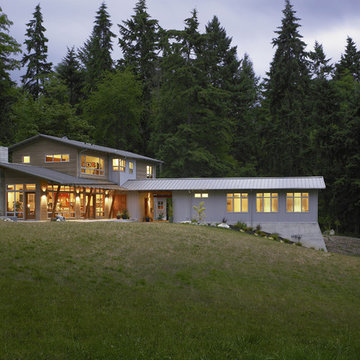
New construction of contemporary house on view acreage on Vashon Island.
Photo credit - Patrick Barta Photography
Immagine della facciata di una casa contemporanea a due piani con terreno in pendenza
Immagine della facciata di una casa contemporanea a due piani con terreno in pendenza
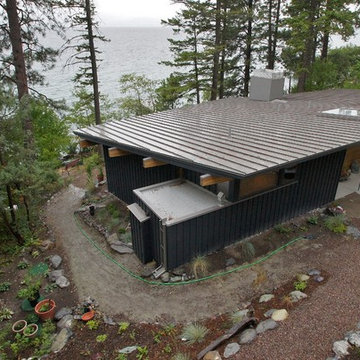
Ispirazione per la facciata di una casa nera contemporanea a un piano con terreno in pendenza
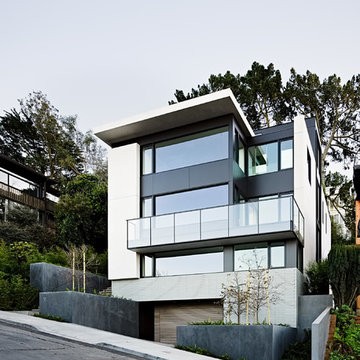
Joe Fletcher
Esempio della villa multicolore moderna a tre piani con tetto piano e terreno in pendenza
Esempio della villa multicolore moderna a tre piani con tetto piano e terreno in pendenza
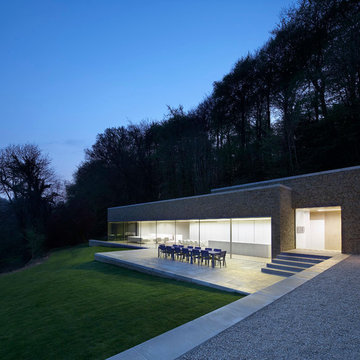
IQ Glass UK
Foto della facciata di una casa beige moderna a un piano con rivestimento in pietra e terreno in pendenza
Foto della facciata di una casa beige moderna a un piano con rivestimento in pietra e terreno in pendenza
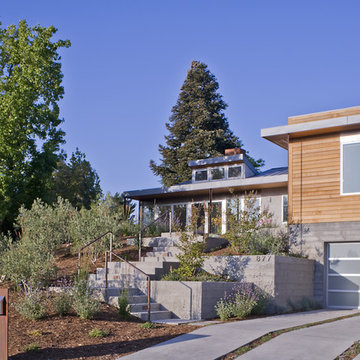
Photos Courtesy of Sharon Risedorph
Esempio della facciata di una casa contemporanea con rivestimento in legno e terreno in pendenza
Esempio della facciata di una casa contemporanea con rivestimento in legno e terreno in pendenza
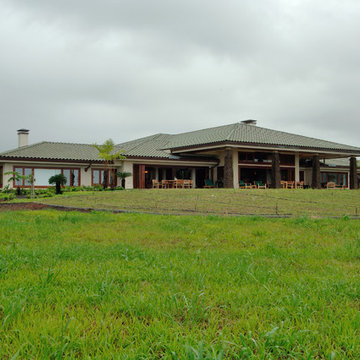
Idee per la facciata di una casa tropicale a un piano con tetto a padiglione, copertura in tegole e terreno in pendenza
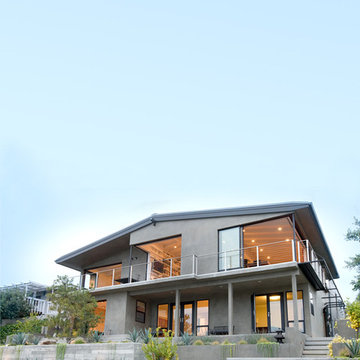
Foto della facciata di una casa moderna a due piani di medie dimensioni con rivestimento in cemento e terreno in pendenza
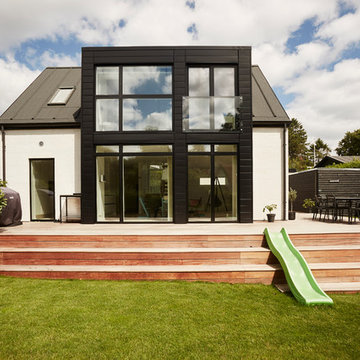
Foto della facciata di una casa bianca scandinava a due piani con rivestimenti misti, tetto a capanna e terreno in pendenza
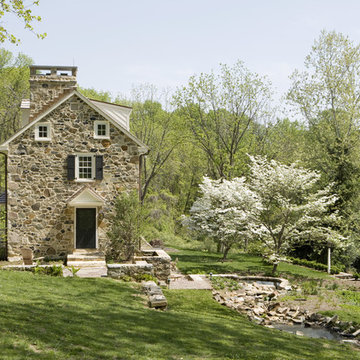
Photographer: Tom Crane
Foto della facciata di una casa country con terreno in pendenza
Foto della facciata di una casa country con terreno in pendenza
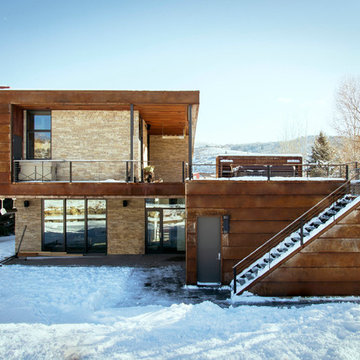
Esempio della facciata di una casa grande industriale a due piani con tetto piano, rivestimenti misti e terreno in pendenza
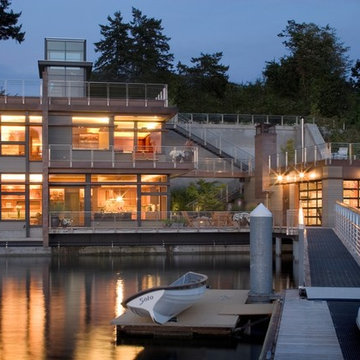
Cliff House at night.
Photo by Tim Bies
Ispirazione per la facciata di una casa contemporanea a due piani di medie dimensioni con terreno in pendenza
Ispirazione per la facciata di una casa contemporanea a due piani di medie dimensioni con terreno in pendenza
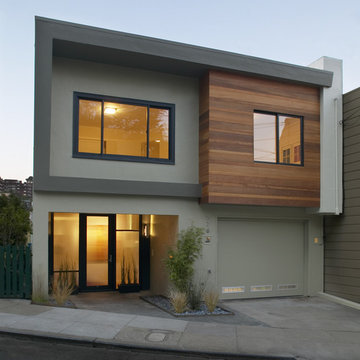
Paul Dyer, Photography
Immagine della villa multicolore contemporanea a due piani di medie dimensioni con rivestimenti misti, tetto piano e terreno in pendenza
Immagine della villa multicolore contemporanea a due piani di medie dimensioni con rivestimenti misti, tetto piano e terreno in pendenza
Facciate di case con terreno in pendenza
5
