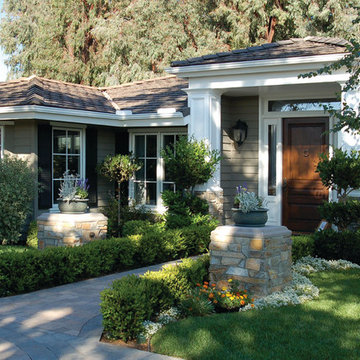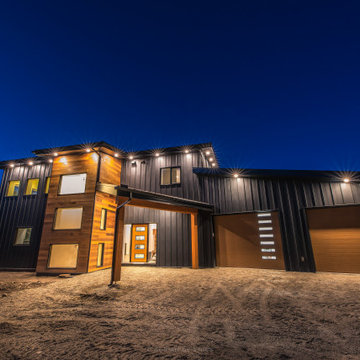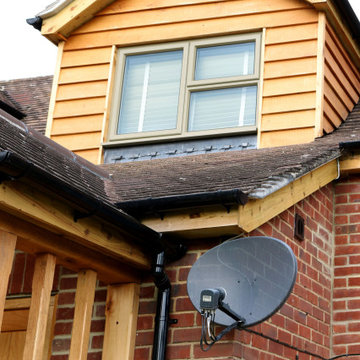Facciate di case con rivestimento in legno
Filtra anche per:
Budget
Ordina per:Popolari oggi
1 - 20 di 100.438 foto
1 di 3

Picture Perfect House
Immagine della villa grande bianca country a due piani con rivestimento in legno e copertura a scandole
Immagine della villa grande bianca country a due piani con rivestimento in legno e copertura a scandole

Designed by MossCreek, this beautiful timber frame home includes signature MossCreek style elements such as natural materials, expression of structure, elegant rustic design, and perfect use of space in relation to build site. Photo by Mark Smith

The goal for this Point Loma home was to transform it from the adorable beach bungalow it already was by expanding its footprint and giving it distinctive Craftsman characteristics while achieving a comfortable, modern aesthetic inside that perfectly caters to the active young family who lives here. By extending and reconfiguring the front portion of the home, we were able to not only add significant square footage, but create much needed usable space for a home office and comfortable family living room that flows directly into a large, open plan kitchen and dining area. A custom built-in entertainment center accented with shiplap is the focal point for the living room and the light color of the walls are perfect with the natural light that floods the space, courtesy of strategically placed windows and skylights. The kitchen was redone to feel modern and accommodate the homeowners busy lifestyle and love of entertaining. Beautiful white kitchen cabinetry sets the stage for a large island that packs a pop of color in a gorgeous teal hue. A Sub-Zero classic side by side refrigerator and Jenn-Air cooktop, steam oven, and wall oven provide the power in this kitchen while a white subway tile backsplash in a sophisticated herringbone pattern, gold pulls and stunning pendant lighting add the perfect design details. Another great addition to this project is the use of space to create separate wine and coffee bars on either side of the doorway. A large wine refrigerator is offset by beautiful natural wood floating shelves to store wine glasses and house a healthy Bourbon collection. The coffee bar is the perfect first top in the morning with a coffee maker and floating shelves to store coffee and cups. Luxury Vinyl Plank (LVP) flooring was selected for use throughout the home, offering the warm feel of hardwood, with the benefits of being waterproof and nearly indestructible - two key factors with young kids!
For the exterior of the home, it was important to capture classic Craftsman elements including the post and rock detail, wood siding, eves, and trimming around windows and doors. We think the porch is one of the cutest in San Diego and the custom wood door truly ties the look and feel of this beautiful home together.

This modern farmhouse located outside of Spokane, Washington, creates a prominent focal point among the landscape of rolling plains. The composition of the home is dominated by three steep gable rooflines linked together by a central spine. This unique design evokes a sense of expansion and contraction from one space to the next. Vertical cedar siding, poured concrete, and zinc gray metal elements clad the modern farmhouse, which, combined with a shop that has the aesthetic of a weathered barn, creates a sense of modernity that remains rooted to the surrounding environment.
The Glo double pane A5 Series windows and doors were selected for the project because of their sleek, modern aesthetic and advanced thermal technology over traditional aluminum windows. High performance spacers, low iron glass, larger continuous thermal breaks, and multiple air seals allows the A5 Series to deliver high performance values and cost effective durability while remaining a sophisticated and stylish design choice. Strategically placed operable windows paired with large expanses of fixed picture windows provide natural ventilation and a visual connection to the outdoors.

Ispirazione per la villa bianca country a due piani con tetto a capanna, copertura in metallo o lamiera, rivestimento in legno e pannelli e listelle di legno

The best of past and present architectural styles combine in this welcoming, farmhouse-inspired design. Clad in low-maintenance siding, the distinctive exterior has plenty of street appeal, with its columned porch, multiple gables, shutters and interesting roof lines. Other exterior highlights included trusses over the garage doors, horizontal lap siding and brick and stone accents. The interior is equally impressive, with an open floor plan that accommodates today’s family and modern lifestyles. An eight-foot covered porch leads into a large foyer and a powder room. Beyond, the spacious first floor includes more than 2,000 square feet, with one side dominated by public spaces that include a large open living room, centrally located kitchen with a large island that seats six and a u-shaped counter plan, formal dining area that seats eight for holidays and special occasions and a convenient laundry and mud room. The left side of the floor plan contains the serene master suite, with an oversized master bath, large walk-in closet and 16 by 18-foot master bedroom that includes a large picture window that lets in maximum light and is perfect for capturing nearby views. Relax with a cup of morning coffee or an evening cocktail on the nearby covered patio, which can be accessed from both the living room and the master bedroom. Upstairs, an additional 900 square feet includes two 11 by 14-foot upper bedrooms with bath and closet and a an approximately 700 square foot guest suite over the garage that includes a relaxing sitting area, galley kitchen and bath, perfect for guests or in-laws.

Tom Jenkins Photography
Siding color: Sherwin Williams 7045 (Intelectual Grey)
Shutter color: Sherwin Williams 7047 (Porpoise)
Trim color: Sherwin Williams 7008 (Alabaster)
Windows: Andersen

Idee per la villa marrone contemporanea a tre piani con rivestimento in legno e tetto piano

Exterior farm house
Photography by Ryan Garvin
Ispirazione per la facciata di una casa grande bianca stile marinaro a due piani con rivestimento in legno e tetto a padiglione
Ispirazione per la facciata di una casa grande bianca stile marinaro a due piani con rivestimento in legno e tetto a padiglione

Vertical cedar, smooth stucco, clean white siding, and metal standing seam roof create a modern cottage aesthetic for curb appeal at the front exterior of this Laguna Beach home.

Ispirazione per la facciata di una casa classica a un piano con rivestimento in legno

Glenn Layton Homes, LLC, "Building Your Coastal Lifestyle"
Immagine della villa beige stile marinaro a due piani di medie dimensioni con rivestimento in legno e tetto a padiglione
Immagine della villa beige stile marinaro a due piani di medie dimensioni con rivestimento in legno e tetto a padiglione

Spacious front porch to watch all the kids play on the cul de sac!
Michael Lipman Photography
Esempio della facciata di una casa grigia classica a due piani con rivestimento in legno
Esempio della facciata di una casa grigia classica a due piani con rivestimento in legno

Photography by Sean Gallagher
Foto della facciata di una casa grande bianca country a due piani con rivestimento in legno e tetto a capanna
Foto della facciata di una casa grande bianca country a due piani con rivestimento in legno e tetto a capanna

Located within a gated golf course community on the shoreline of Buzzards Bay this residence is a graceful and refined Gambrel style home. The traditional lines blend quietly into the surroundings.
Photo Credit: Eric Roth

Immagine della facciata di una casa country a due piani di medie dimensioni con rivestimento in legno

Idee per la villa grande bianca classica a due piani con rivestimento in legno, tetto a capanna, copertura a scandole, tetto grigio e con scandole

Immagine della facciata di una casa grande nera moderna a un piano con rivestimento in legno, copertura a scandole e tetto nero

Idee per la villa grande grigia industriale a due piani con rivestimento in legno e tetto piano

Dormer detail showing oak cladding, and pre-finished timber windows.
Foto della villa grande rossa country a due piani con rivestimento in legno, tetto a capanna e copertura in tegole
Foto della villa grande rossa country a due piani con rivestimento in legno, tetto a capanna e copertura in tegole
Facciate di case con rivestimento in legno
1